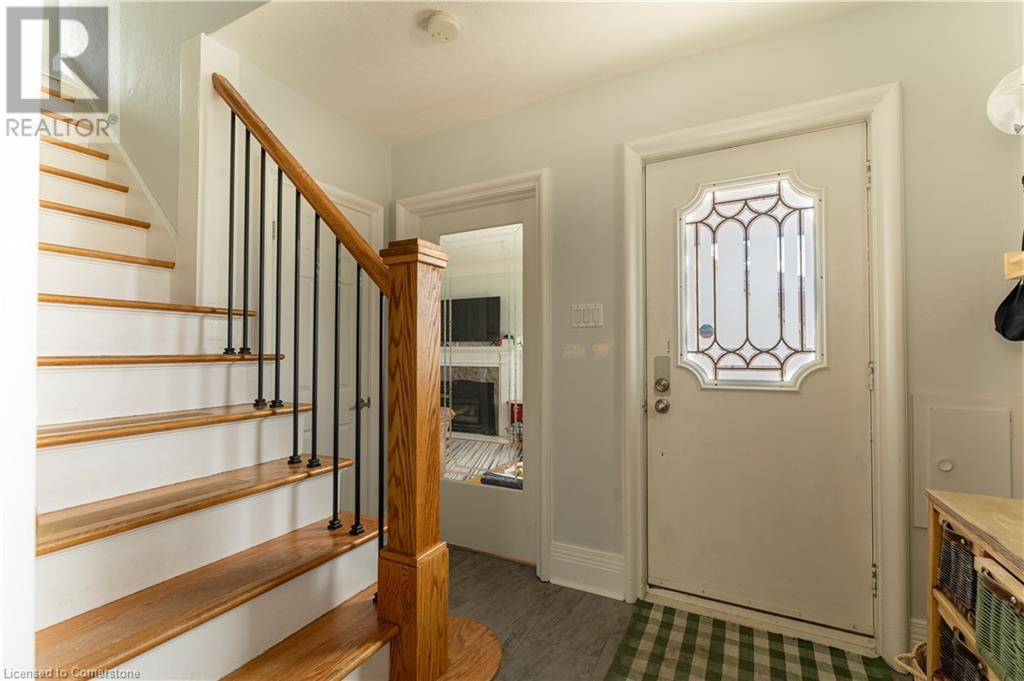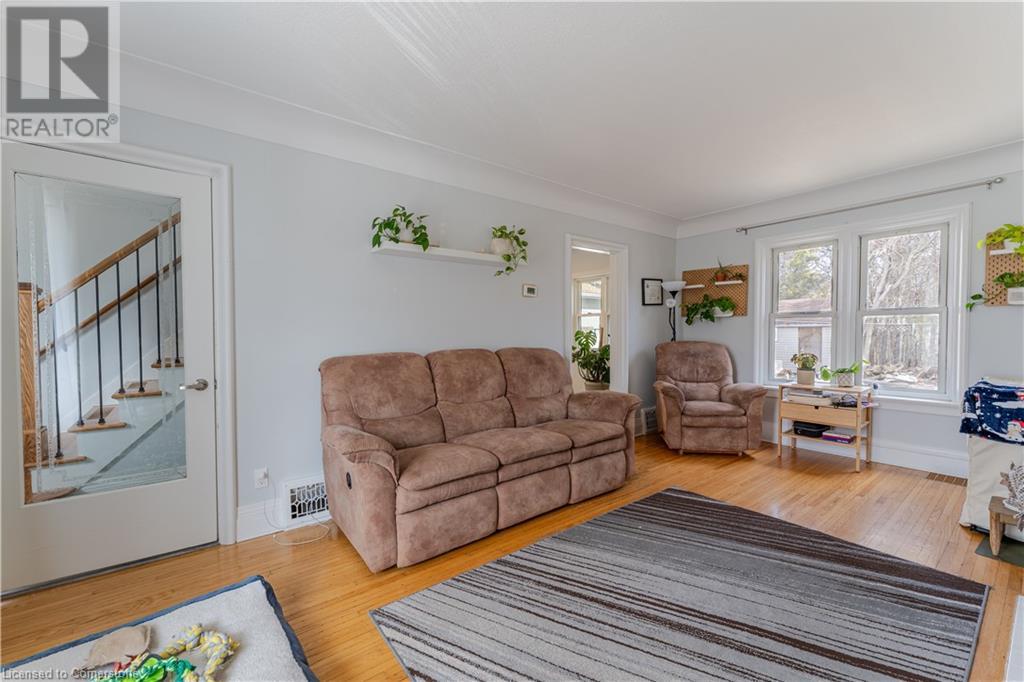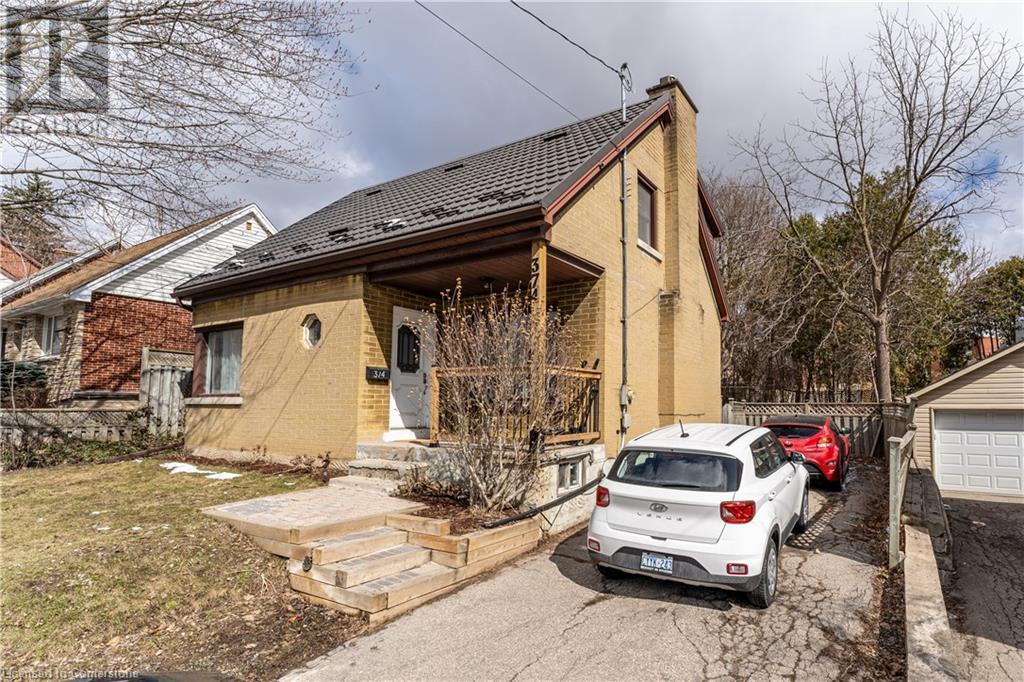3 Bedroom
2 Bathroom
1338 sqft
2 Level
Fireplace
Central Air Conditioning
Forced Air
$649,000
Welcome to 374 Weber Street East in Kitchener! This charming 3-bedroom detached home is ideally situated for easy access to downtown, shopping, and local parks. Step inside to discover beautiful hardwood floors that enhance the inviting atmosphere, along with a modern eat-in kitchen featuring stainless-steel appliances and plenty of counter space for meal prep. The upper level boasts a spacious primary bedroom that opens to a private deck, perfect for enjoying your morning coffee or unwinding in the evenings. Two additional bedrooms provide ample space for family or guests, complemented by a stylish 4-piece bathroom. Thoughtful details, such as crown moulding and pot lights, add a touch of elegance throughout the home. With a durable metal roof for peace of mind and a lush backyard offering potential for outdoor activities, this property is perfect for families or those seeking a smart investment. Experience the warmth and charm of 374 Weber Street—schedule your visit today! (id:59646)
Property Details
|
MLS® Number
|
40710717 |
|
Property Type
|
Single Family |
|
Neigbourhood
|
King East |
|
Amenities Near By
|
Golf Nearby, Hospital, Park, Place Of Worship, Playground, Public Transit, Schools |
|
Features
|
Sump Pump |
|
Parking Space Total
|
4 |
|
Structure
|
Shed |
Building
|
Bathroom Total
|
2 |
|
Bedrooms Above Ground
|
3 |
|
Bedrooms Total
|
3 |
|
Appliances
|
Central Vacuum, Dishwasher, Dryer, Refrigerator, Stove, Water Softener, Washer |
|
Architectural Style
|
2 Level |
|
Basement Development
|
Unfinished |
|
Basement Type
|
Full (unfinished) |
|
Constructed Date
|
1951 |
|
Construction Style Attachment
|
Detached |
|
Cooling Type
|
Central Air Conditioning |
|
Exterior Finish
|
Aluminum Siding, Brick |
|
Fireplace Present
|
Yes |
|
Fireplace Total
|
1 |
|
Half Bath Total
|
1 |
|
Heating Fuel
|
Natural Gas |
|
Heating Type
|
Forced Air |
|
Stories Total
|
2 |
|
Size Interior
|
1338 Sqft |
|
Type
|
House |
|
Utility Water
|
Municipal Water |
Land
|
Access Type
|
Highway Access, Rail Access |
|
Acreage
|
No |
|
Land Amenities
|
Golf Nearby, Hospital, Park, Place Of Worship, Playground, Public Transit, Schools |
|
Sewer
|
Municipal Sewage System |
|
Size Depth
|
111 Ft |
|
Size Frontage
|
50 Ft |
|
Size Irregular
|
0.137 |
|
Size Total
|
0.137 Ac|under 1/2 Acre |
|
Size Total Text
|
0.137 Ac|under 1/2 Acre |
|
Zoning Description
|
R2b |
Rooms
| Level |
Type |
Length |
Width |
Dimensions |
|
Second Level |
Storage |
|
|
4'4'' x 28'8'' |
|
Second Level |
Primary Bedroom |
|
|
19'8'' x 10'0'' |
|
Second Level |
Bedroom |
|
|
10'9'' x 10'11'' |
|
Second Level |
Bedroom |
|
|
8'6'' x 10'11'' |
|
Second Level |
4pc Bathroom |
|
|
Measurements not available |
|
Basement |
1pc Bathroom |
|
|
4'9'' x 10'9'' |
|
Basement |
Laundry Room |
|
|
9'6'' x 11'4'' |
|
Main Level |
Living Room |
|
|
18'7'' x 11'1'' |
|
Main Level |
Kitchen |
|
|
14'3'' x 10'0'' |
|
Main Level |
Dining Room |
|
|
10'0'' x 10'0'' |
|
Main Level |
Office |
|
|
9'11'' x 7'7'' |
https://www.realtor.ca/real-estate/28080834/374-weber-street-e-kitchener























