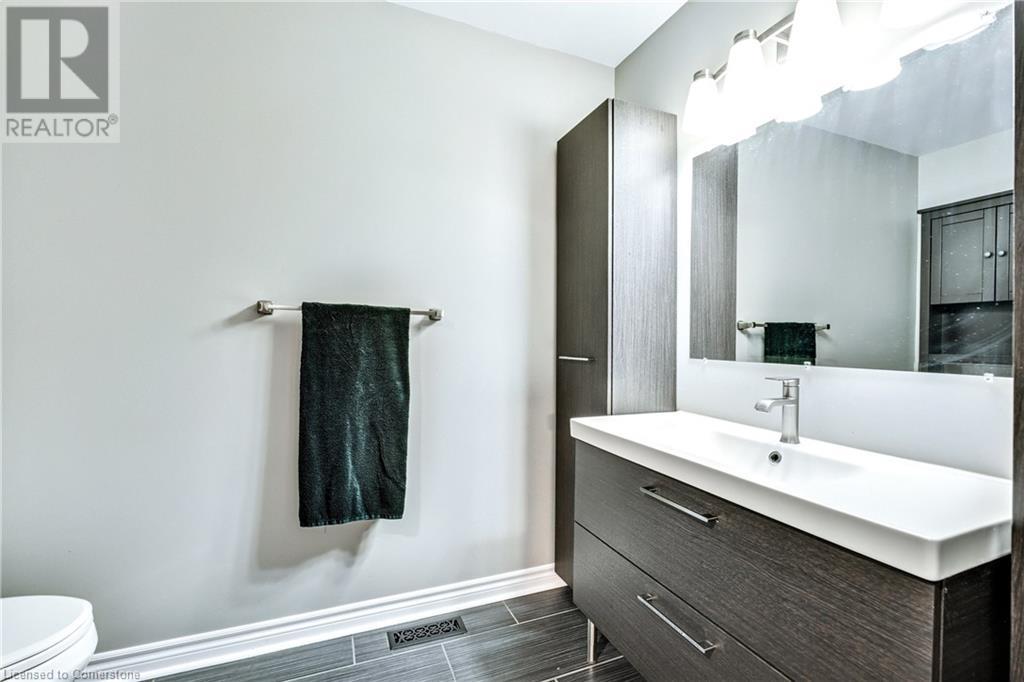4 Bedroom
4 Bathroom
3680 sqft
2 Level
Fireplace
Central Air Conditioning
Forced Air
Lawn Sprinkler
$1,274,900
Welcome to 5 Chatsworth Crescent, a stunning 4-bedroom, 4-bathroom detached home in the heart of Waterdown! Thoughtfully updated, this 2,496 sq. ft. residence blends modern elegance with family-friendly charm. The renovated kitchen (2024) is a dream, boasting sleek cabinetry, high-end finishes, and ample space for gathering. Luxury vinyl flooring and updated plush carpeting (2024) add warmth and style throughout. The spacious primary suite features a beautifully updated ensuite, creating the perfect retreat. A finished basement extends the living space, while the large backyard with a hot tub invites relaxation and entertaining. Ideally located near top-rated schools, YMCA, shopping, and highways, this home offers unparalleled comfort, convenience, and a strong sense of community. Don’t miss out—book your private showing today! AC (2021), Roof (2012), Kitchen & Appliances (2024), Main Level Vinyl Flooring (2024), Upstairs Carpet & Underpad (2024), Ensuite Bathroom (2022), Upstairs Bathroom (2021), Basement Stairs (2023). (id:59646)
Property Details
|
MLS® Number
|
40701906 |
|
Property Type
|
Single Family |
|
Amenities Near By
|
Park, Place Of Worship, Public Transit, Schools |
|
Community Features
|
Community Centre, School Bus |
|
Equipment Type
|
Water Heater |
|
Features
|
Southern Exposure, Paved Driveway |
|
Parking Space Total
|
4 |
|
Rental Equipment Type
|
Water Heater |
Building
|
Bathroom Total
|
4 |
|
Bedrooms Above Ground
|
4 |
|
Bedrooms Total
|
4 |
|
Appliances
|
Central Vacuum, Central Vacuum - Roughed In, Dishwasher, Dryer, Refrigerator, Stove, Washer, Hood Fan, Window Coverings, Garage Door Opener, Hot Tub |
|
Architectural Style
|
2 Level |
|
Basement Development
|
Finished |
|
Basement Type
|
Full (finished) |
|
Constructed Date
|
1994 |
|
Construction Style Attachment
|
Detached |
|
Cooling Type
|
Central Air Conditioning |
|
Exterior Finish
|
Brick |
|
Fireplace Present
|
Yes |
|
Fireplace Total
|
1 |
|
Foundation Type
|
Poured Concrete |
|
Half Bath Total
|
1 |
|
Heating Fuel
|
Natural Gas |
|
Heating Type
|
Forced Air |
|
Stories Total
|
2 |
|
Size Interior
|
3680 Sqft |
|
Type
|
House |
|
Utility Water
|
Municipal Water |
Parking
Land
|
Access Type
|
Road Access |
|
Acreage
|
No |
|
Land Amenities
|
Park, Place Of Worship, Public Transit, Schools |
|
Landscape Features
|
Lawn Sprinkler |
|
Sewer
|
Municipal Sewage System |
|
Size Depth
|
145 Ft |
|
Size Frontage
|
41 Ft |
|
Size Irregular
|
0.137 |
|
Size Total
|
0.137 Ac|under 1/2 Acre |
|
Size Total Text
|
0.137 Ac|under 1/2 Acre |
|
Zoning Description
|
R1-1 |
Rooms
| Level |
Type |
Length |
Width |
Dimensions |
|
Second Level |
Primary Bedroom |
|
|
18'3'' x 14'9'' |
|
Second Level |
Full Bathroom |
|
|
15'5'' x 12'11'' |
|
Second Level |
Bedroom |
|
|
16'11'' x 11'11'' |
|
Second Level |
Bedroom |
|
|
14'10'' x 12'9'' |
|
Second Level |
Bedroom |
|
|
10'11'' x 10'6'' |
|
Second Level |
4pc Bathroom |
|
|
8'7'' x 8'5'' |
|
Basement |
Recreation Room |
|
|
34'6'' x 28'5'' |
|
Basement |
Utility Room |
|
|
14'11'' x 10'5'' |
|
Basement |
3pc Bathroom |
|
|
10'0'' x 6'7'' |
|
Main Level |
Kitchen |
|
|
18'1'' x 13'0'' |
|
Main Level |
Family Room |
|
|
18'8'' x 10'0'' |
|
Main Level |
Dining Room |
|
|
11'9'' x 10'0'' |
|
Main Level |
Living Room |
|
|
14'8'' x 12'0'' |
|
Main Level |
Laundry Room |
|
|
9'10'' x 5'0'' |
|
Main Level |
2pc Bathroom |
|
|
4'8'' x 4'5'' |
https://www.realtor.ca/real-estate/27959457/5-chatsworth-crescent-waterdown











































