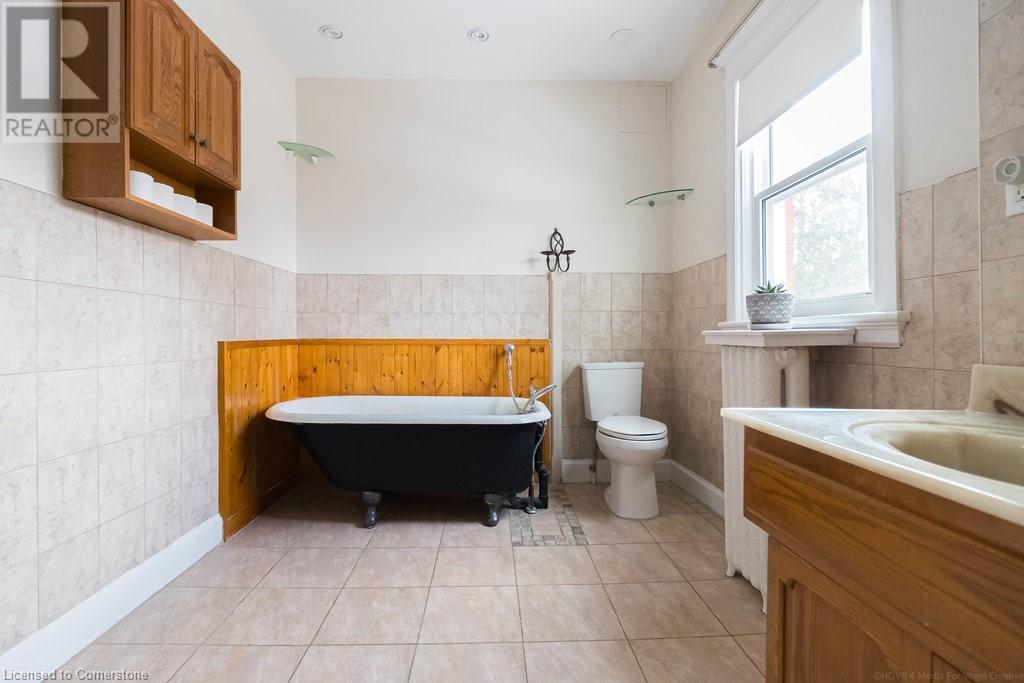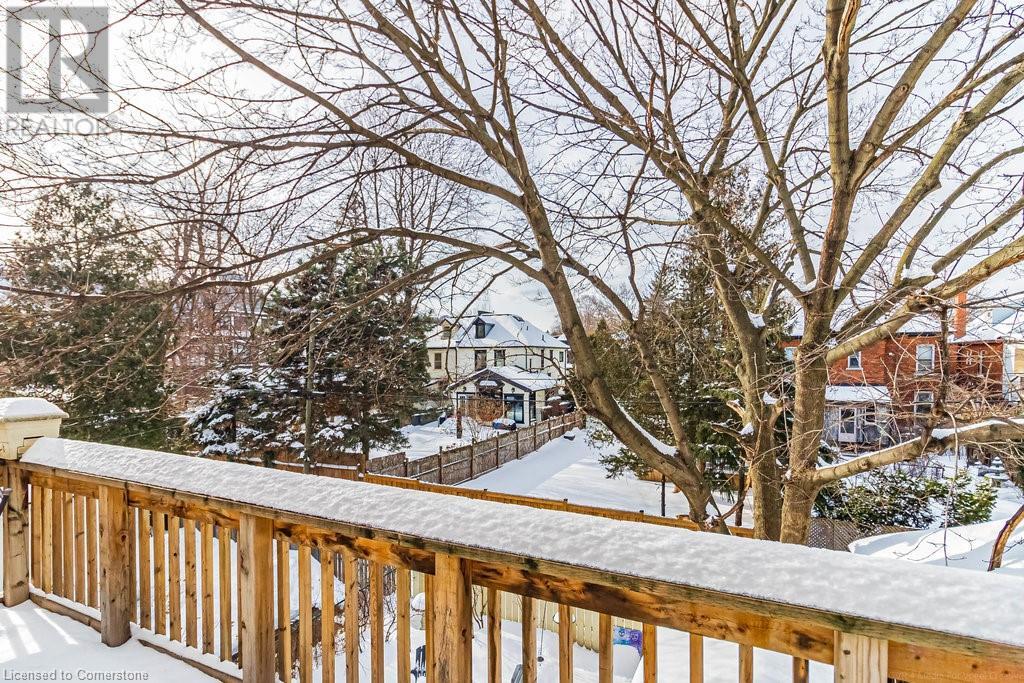3 Bedroom
2 Bathroom
1383 sqft
Central Air Conditioning
Forced Air
$2,395 Monthly
Insurance
This spacious and beautifully maintained 2-bedroom + den, 1.5-bath unit is located in the highly sought-after St. Clair neighborhood. Situated in a duplex, this charming home boasts high ceilings and original details, including stunning hardwood floors. Enjoy the convenience of in-suite laundry and a dishwasher. The eat-in kitchen is perfect for family meals, and the large deck off the kitchen overlooks lush greenery and trees—ideal for relaxing or entertaining. The bathroom features a classic original claw tub, adding to the home's unique charm. Tenants are responsible for 60% of utilities (heat and water), with hydro separately metered, and tenants covering 100% of the electricity costs. The unit is part of a quiet building with only one other unit on the main floor, and no neighbours above for added privacy. Don’t miss the opportunity to make this beautiful space your new home. Schedule a viewing today! Required documents: rental application, employment letter(s), two most recent pay stubs, and a current full credit report. (id:59646)
Property Details
|
MLS® Number
|
40701162 |
|
Property Type
|
Single Family |
|
Neigbourhood
|
St. Clair |
|
Amenities Near By
|
Hospital, Park, Place Of Worship, Playground, Public Transit |
|
Community Features
|
Quiet Area, Community Centre |
|
Features
|
Conservation/green Belt, Balcony |
|
Structure
|
Porch |
Building
|
Bathroom Total
|
2 |
|
Bedrooms Above Ground
|
3 |
|
Bedrooms Total
|
3 |
|
Basement Type
|
None |
|
Construction Style Attachment
|
Detached |
|
Cooling Type
|
Central Air Conditioning |
|
Exterior Finish
|
Brick |
|
Fire Protection
|
Smoke Detectors |
|
Foundation Type
|
Stone |
|
Half Bath Total
|
1 |
|
Heating Fuel
|
Natural Gas |
|
Heating Type
|
Forced Air |
|
Stories Total
|
3 |
|
Size Interior
|
1383 Sqft |
|
Type
|
House |
|
Utility Water
|
Municipal Water |
Parking
Land
|
Access Type
|
Road Access, Highway Access |
|
Acreage
|
No |
|
Land Amenities
|
Hospital, Park, Place Of Worship, Playground, Public Transit |
|
Sewer
|
Municipal Sewage System |
|
Size Depth
|
82 Ft |
|
Size Frontage
|
28 Ft |
|
Size Total Text
|
Under 1/2 Acre |
|
Zoning Description
|
C |
Rooms
| Level |
Type |
Length |
Width |
Dimensions |
|
Second Level |
4pc Bathroom |
|
|
13'2'' x 8'0'' |
|
Second Level |
Primary Bedroom |
|
|
12'11'' x 14'4'' |
|
Second Level |
Eat In Kitchen |
|
|
11'0'' x 12'0'' |
|
Second Level |
Living Room/dining Room |
|
|
10'11'' x 14'3'' |
|
Third Level |
2pc Bathroom |
|
|
Measurements not available |
|
Third Level |
Bedroom |
|
|
13'3'' x 13'3'' |
|
Third Level |
Bedroom |
|
|
13'3'' x 8'7'' |
|
Main Level |
Laundry Room |
|
|
4'0'' x 2'11'' |
|
Main Level |
Foyer |
|
|
4'0'' x 4'0'' |
https://www.realtor.ca/real-estate/27950679/148-holton-avenue-s-unit-2-hamilton



































