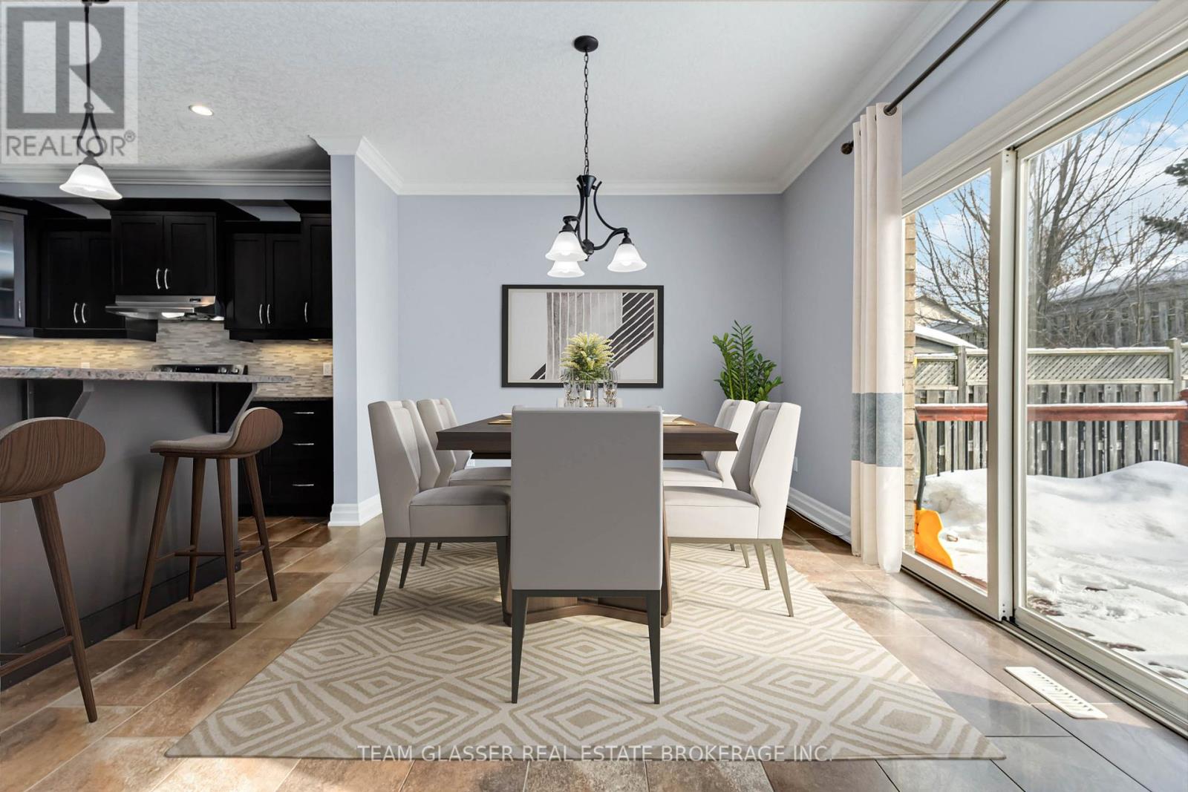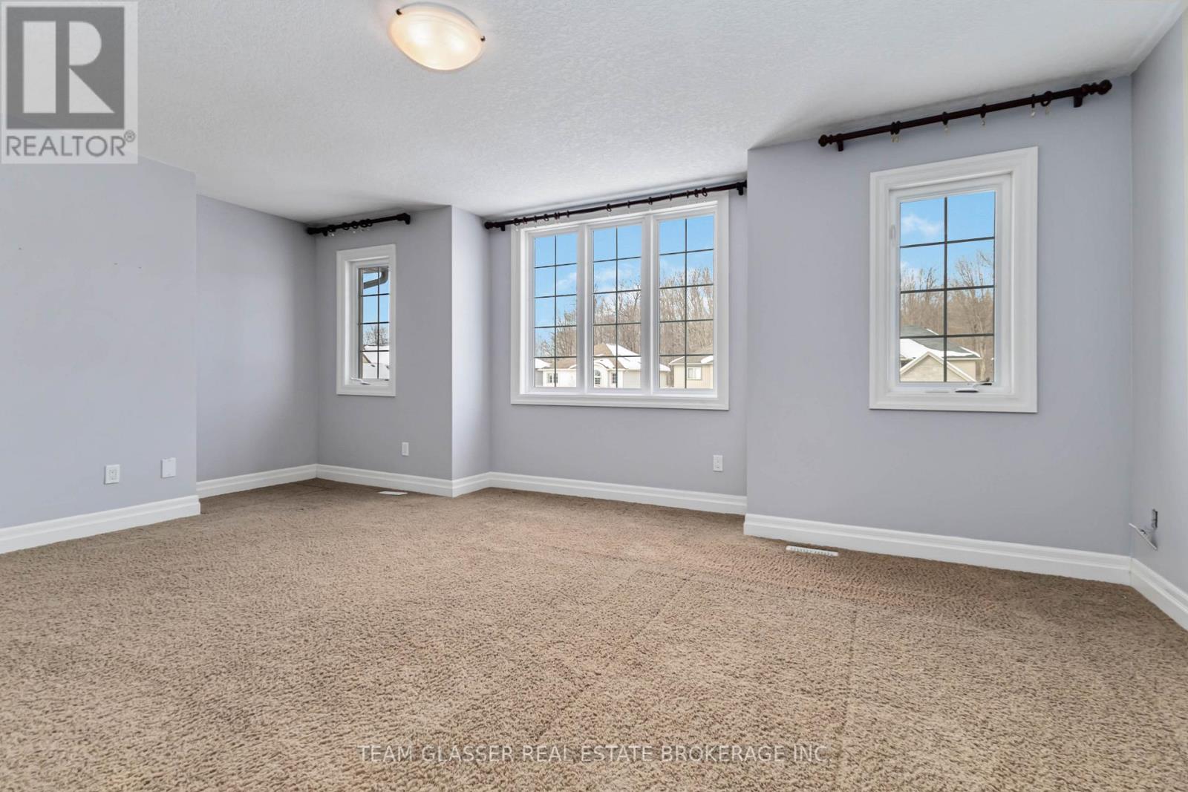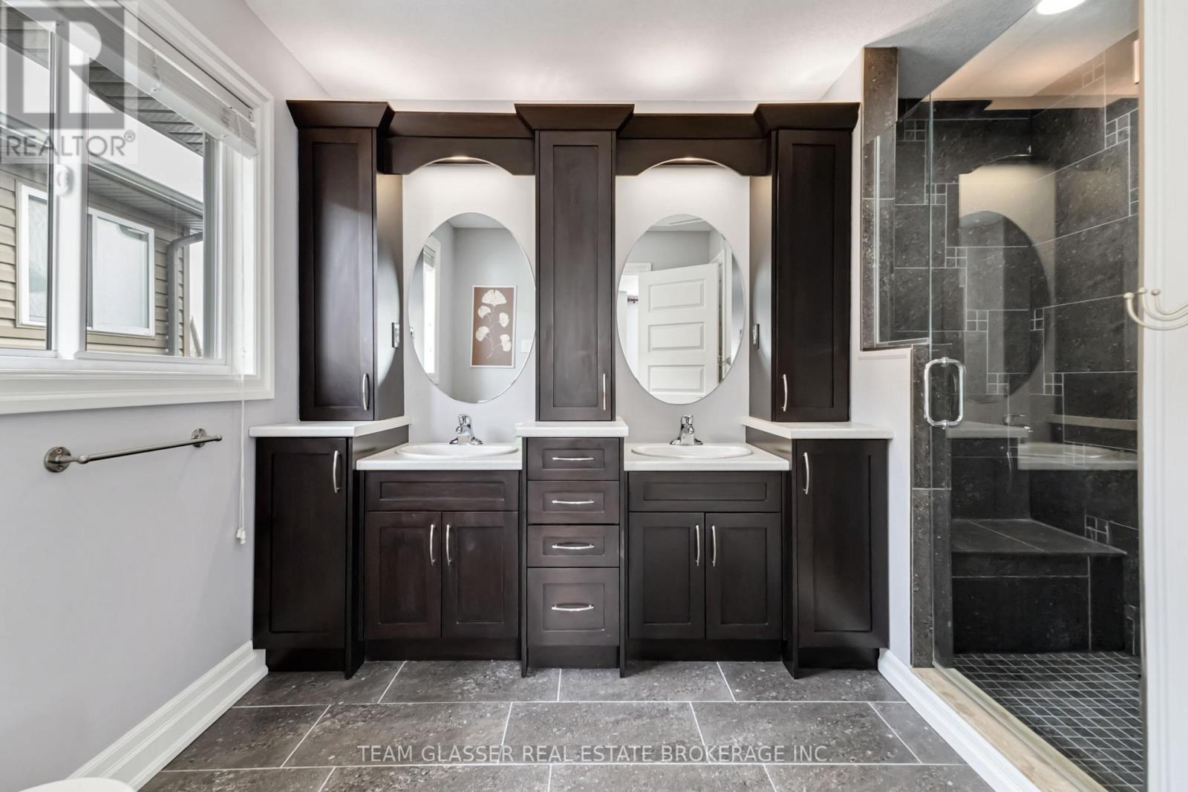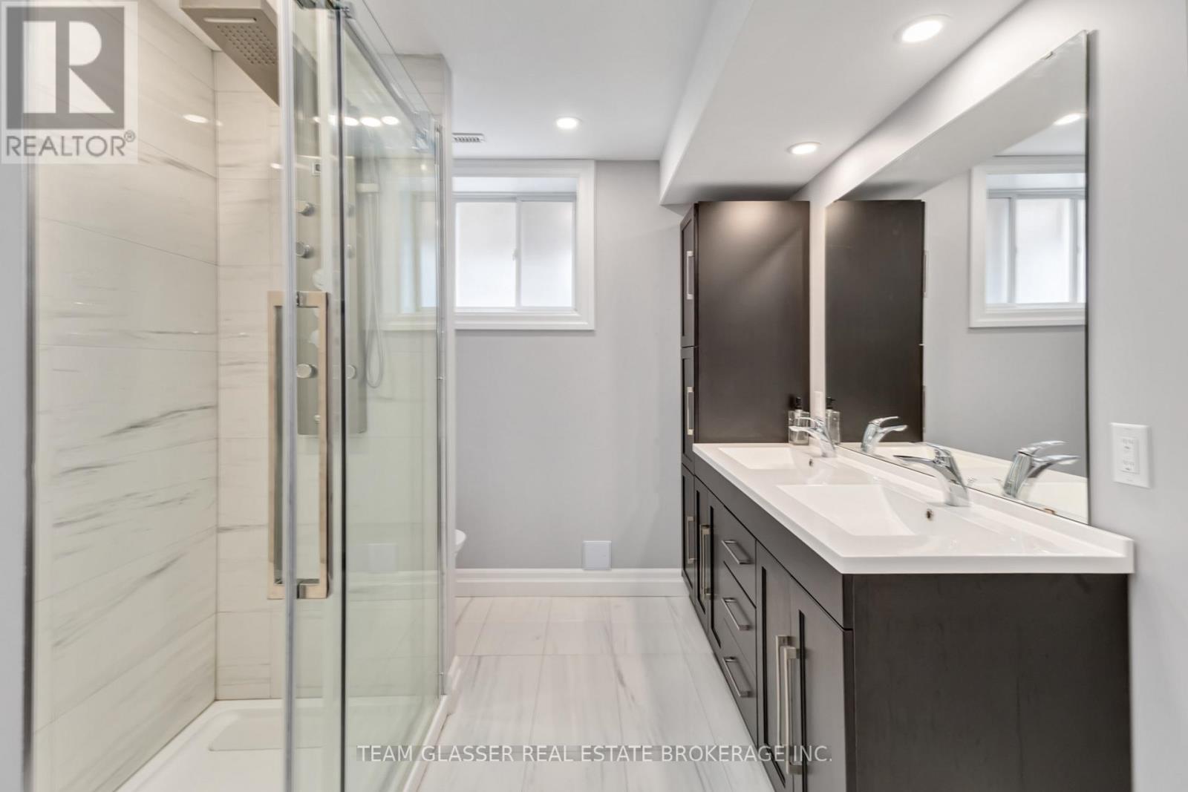4 Bedroom
4 Bathroom
2000 - 2500 sqft
Fireplace
Central Air Conditioning
Forced Air
$819,000
This stunning 2-storey brick home offers the perfect blend of elegance and comfort. Featuring a spacious double car garage and a striking waffle ceiling in the dining room, this home boasts quality craftsmanship throughout. Upstairs, you'll find three large bedrooms, including a master suite with a walk-in closet and ensuite bathroom, as well as a versatile den. The basement offers in-law suite potential with a generous open-concept living area, a bedroom, and a 3-piece bathroom, plus abundant storage space. Step outside to your private oasis backyard, perfect for relaxation and entertaining. Dont miss out on this exceptional opportunity! (id:59646)
Property Details
|
MLS® Number
|
X11971877 |
|
Property Type
|
Single Family |
|
Community Name
|
North E |
|
Features
|
Sump Pump |
|
Parking Space Total
|
4 |
Building
|
Bathroom Total
|
4 |
|
Bedrooms Above Ground
|
4 |
|
Bedrooms Total
|
4 |
|
Appliances
|
Central Vacuum, Garburator, Water Heater, Cooktop, Garage Door Opener, Microwave, Stove, Refrigerator |
|
Basement Development
|
Finished |
|
Basement Type
|
N/a (finished) |
|
Construction Style Attachment
|
Detached |
|
Cooling Type
|
Central Air Conditioning |
|
Exterior Finish
|
Brick, Vinyl Siding |
|
Fireplace Present
|
Yes |
|
Foundation Type
|
Poured Concrete |
|
Half Bath Total
|
1 |
|
Heating Fuel
|
Natural Gas |
|
Heating Type
|
Forced Air |
|
Stories Total
|
2 |
|
Size Interior
|
2000 - 2500 Sqft |
|
Type
|
House |
|
Utility Water
|
Municipal Water |
Parking
Land
|
Acreage
|
No |
|
Sewer
|
Sanitary Sewer |
|
Size Frontage
|
41 Ft |
|
Size Irregular
|
41 Ft |
|
Size Total Text
|
41 Ft |
Rooms
| Level |
Type |
Length |
Width |
Dimensions |
|
Second Level |
Bedroom |
3.3 m |
3.05 m |
3.3 m x 3.05 m |
|
Second Level |
Primary Bedroom |
3.99 m |
6.09 m |
3.99 m x 6.09 m |
|
Second Level |
Bathroom |
2.35 m |
3.5 m |
2.35 m x 3.5 m |
|
Second Level |
Bedroom |
3.23 m |
3.17 m |
3.23 m x 3.17 m |
|
Second Level |
Bathroom |
2.16 m |
2.33 m |
2.16 m x 2.33 m |
|
Basement |
Bedroom |
4.07 m |
2.84 m |
4.07 m x 2.84 m |
|
Basement |
Bathroom |
2.27 m |
2.84 m |
2.27 m x 2.84 m |
|
Basement |
Recreational, Games Room |
6.5 m |
6.05 m |
6.5 m x 6.05 m |
|
Basement |
Kitchen |
2.61 m |
3.53 m |
2.61 m x 3.53 m |
|
Main Level |
Foyer |
2.35 m |
3.29 m |
2.35 m x 3.29 m |
|
Main Level |
Bathroom |
2 m |
1 m |
2 m x 1 m |
|
Main Level |
Dining Room |
3.22 m |
4.3 m |
3.22 m x 4.3 m |
|
Main Level |
Living Room |
3.32 m |
9.46 m |
3.32 m x 9.46 m |
|
Main Level |
Kitchen |
3.29 m |
4.82 m |
3.29 m x 4.82 m |
|
Main Level |
Laundry Room |
1.77 m |
3.2 m |
1.77 m x 3.2 m |
https://www.realtor.ca/real-estate/27913159/2125-north-routledge-park-london-north-north-e-north-e











































