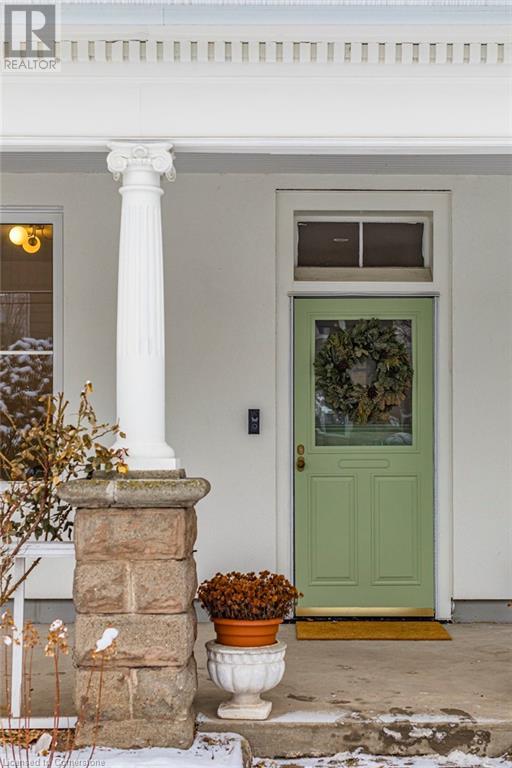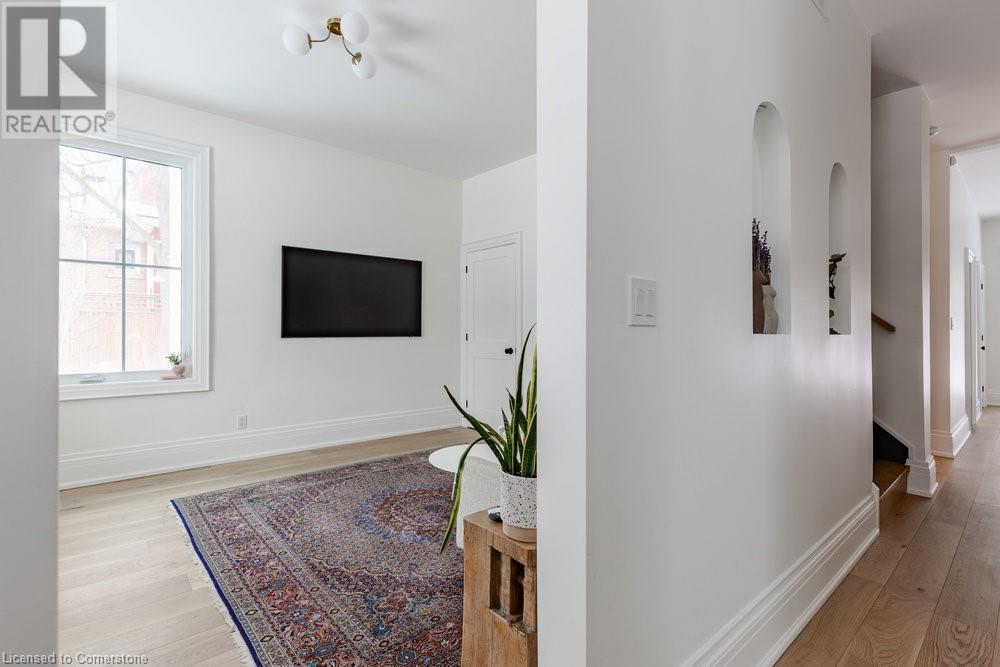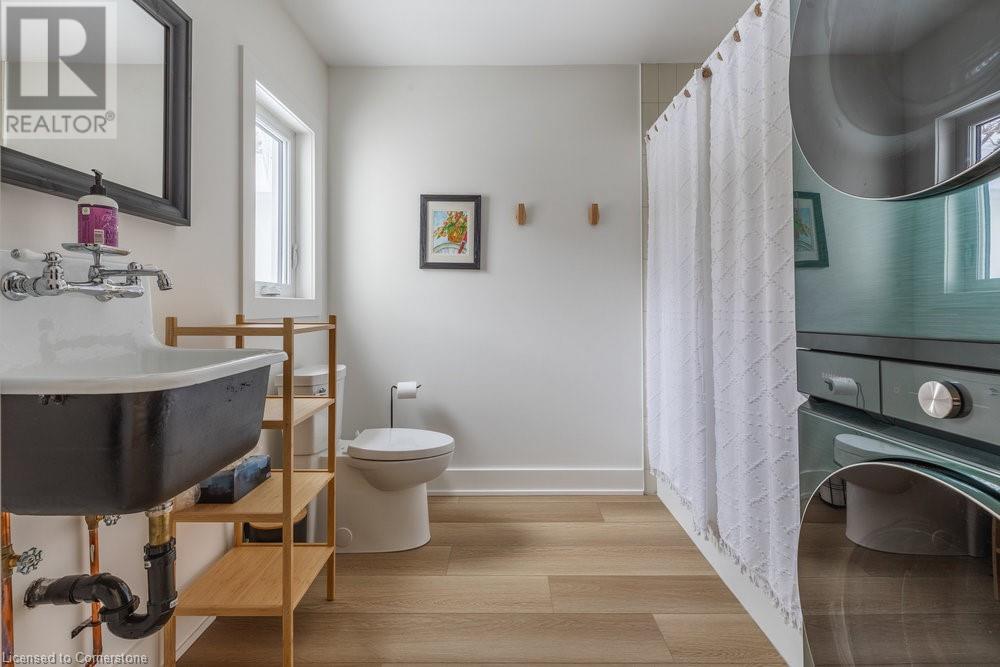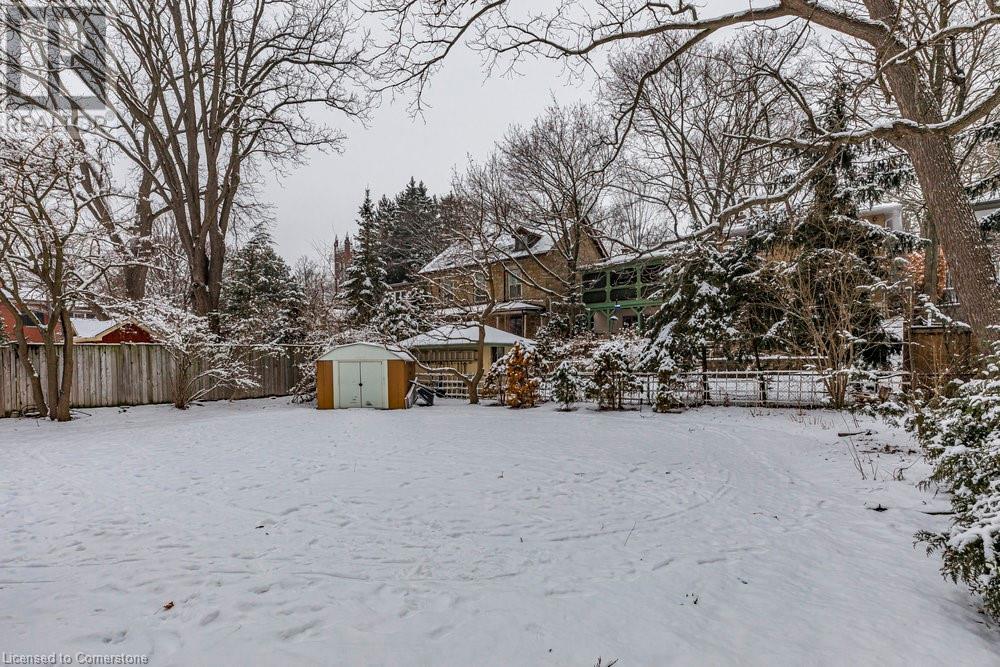45 Park Street W Dundas, Ontario L9H 1X3
$1,849,000
A rare opportunity in Downtown Dundas! Welcome to 45 Park Street West, a stunning fusion of modern luxury and historic charm. This stately, family-friendly home has undergone a top-to-bottom renovation, featuring high-end finishes throughout—including one of the first legal Additional Dwelling Units (ADUs) in Dundas! From the moment you arrive, the oversized front porch with elegant dentil molding invites you to sit back and relax. Step inside the grand foyer, where arched doorways and gleaming hardwood floors set the tone for the exquisite craftsmanship found throughout the primary residence. Designed for both everyday living and entertaining, the main floor boasts a spacious living room and formal dining room with original wood trim, a separate family room, and showstopping kitchen with island seating and built-in appliances. A powder room, large mudroom, and convenient laundry room complete this level. A rendering of an updated laundry room, which can be finished prior to closing, is attached for reference. Upstairs, you'll find four generously sized bedrooms and two beautifully appointed bathrooms, including the primary suite with a walk-in closet and full ensuite bath. The legal ADU, with its own private entrance, offers incredible versatility. This thoughtfully designed space includes a main-floor living room and kitchen, plus two bedrooms and full bathroom with laundry on the second level—ideal for in-laws, a live-in nanny, or rental income. Step outside to experience a private backyard oasis, featuring a stone patio with covered porch, lush green space, and a swim spa. (id:59646)
Open House
This property has open houses!
2:00 pm
Ends at:4:00 pm
With Sarit Zalter
Property Details
| MLS® Number | 40698087 |
| Property Type | Single Family |
| Neigbourhood | Dundas |
| Amenities Near By | Golf Nearby, Hospital, Park, Place Of Worship, Playground, Public Transit, Schools, Shopping |
| Communication Type | High Speed Internet |
| Equipment Type | Water Heater |
| Features | Southern Exposure, Conservation/green Belt, Paved Driveway, In-law Suite |
| Parking Space Total | 4 |
| Rental Equipment Type | Water Heater |
| Structure | Shed |
Building
| Bathroom Total | 4 |
| Bedrooms Above Ground | 6 |
| Bedrooms Total | 6 |
| Appliances | Dishwasher, Oven - Built-in, Window Coverings |
| Architectural Style | 2 Level |
| Basement Development | Partially Finished |
| Basement Type | Partial (partially Finished) |
| Constructed Date | 1870 |
| Construction Material | Wood Frame |
| Construction Style Attachment | Detached |
| Cooling Type | Central Air Conditioning |
| Exterior Finish | Stucco, Wood |
| Foundation Type | Stone |
| Half Bath Total | 1 |
| Heating Fuel | Natural Gas |
| Heating Type | Forced Air, Hot Water Radiator Heat, Radiant Heat, Radiator, Steam Radiator |
| Stories Total | 2 |
| Size Interior | 2931 Sqft |
| Type | House |
| Utility Water | Municipal Water |
Land
| Access Type | Road Access |
| Acreage | No |
| Land Amenities | Golf Nearby, Hospital, Park, Place Of Worship, Playground, Public Transit, Schools, Shopping |
| Landscape Features | Landscaped |
| Sewer | Municipal Sewage System |
| Size Depth | 130 Ft |
| Size Frontage | 66 Ft |
| Size Irregular | 0.195 |
| Size Total | 0.195 Ac|under 1/2 Acre |
| Size Total Text | 0.195 Ac|under 1/2 Acre |
| Zoning Description | R4 |
Rooms
| Level | Type | Length | Width | Dimensions |
|---|---|---|---|---|
| Second Level | 4pc Bathroom | 8'7'' x 7'9'' | ||
| Second Level | Bedroom | 10'8'' x 9'2'' | ||
| Second Level | Primary Bedroom | 13'0'' x 8'7'' | ||
| Second Level | 4pc Bathroom | 11'7'' x 5'5'' | ||
| Second Level | Bedroom | 18'6'' x 9'4'' | ||
| Second Level | Bedroom | 11'10'' x 8'10'' | ||
| Second Level | Bedroom | 11'10'' x 9'9'' | ||
| Second Level | Full Bathroom | 8'8'' x 6'1'' | ||
| Second Level | Primary Bedroom | 16'5'' x 14'2'' | ||
| Basement | Other | 19'9'' x 13'4'' | ||
| Main Level | Living Room | 13'2'' x 8'4'' | ||
| Main Level | Kitchen | 10'10'' x 10'0'' | ||
| Main Level | Mud Room | 13'10'' x 6'11'' | ||
| Main Level | Laundry Room | 14'9'' x 6'9'' | ||
| Main Level | 2pc Bathroom | 5'3'' x 4'5'' | ||
| Main Level | Pantry | 5'0'' x 4'8'' | ||
| Main Level | Kitchen | 16'5'' x 14'7'' | ||
| Main Level | Dining Room | 12'4'' x 12'0'' | ||
| Main Level | Living Room | 12'4'' x 12'2'' | ||
| Main Level | Foyer | 19'10'' x 3'11'' |
Utilities
| Cable | Available |
| Electricity | Available |
| Natural Gas | Available |
https://www.realtor.ca/real-estate/27913744/45-park-street-w-dundas
Interested?
Contact us for more information





















































