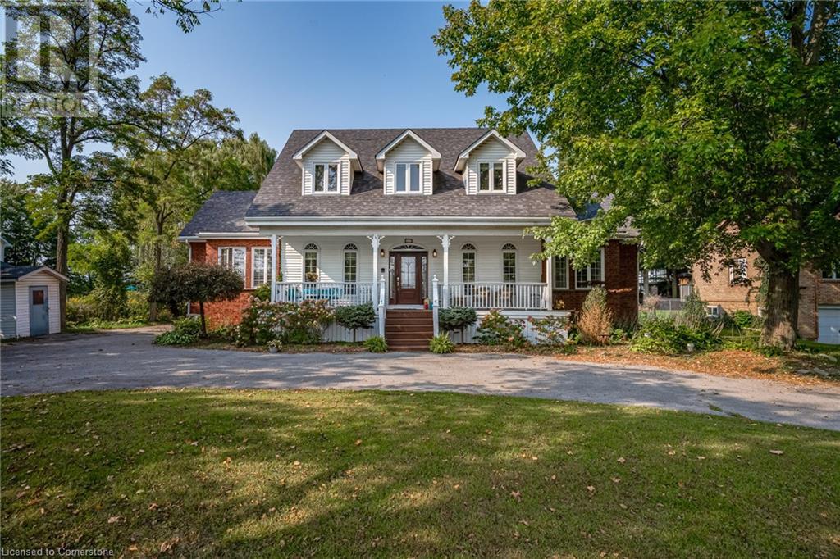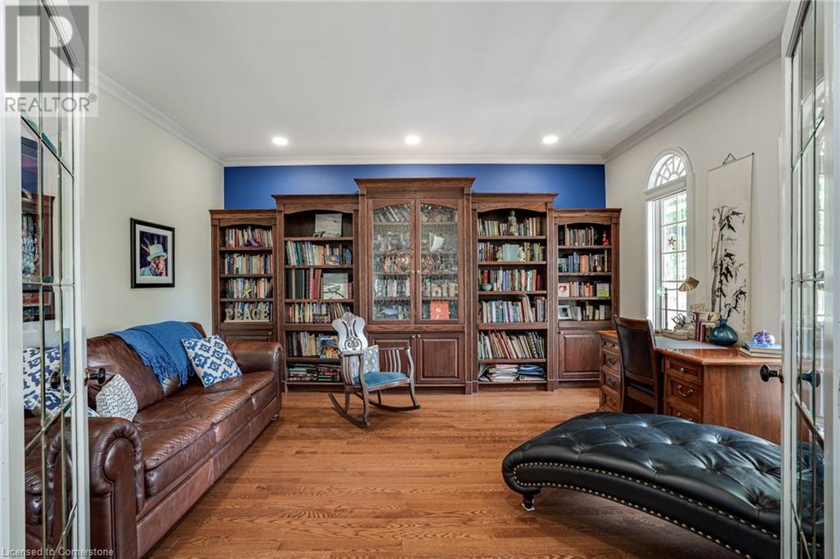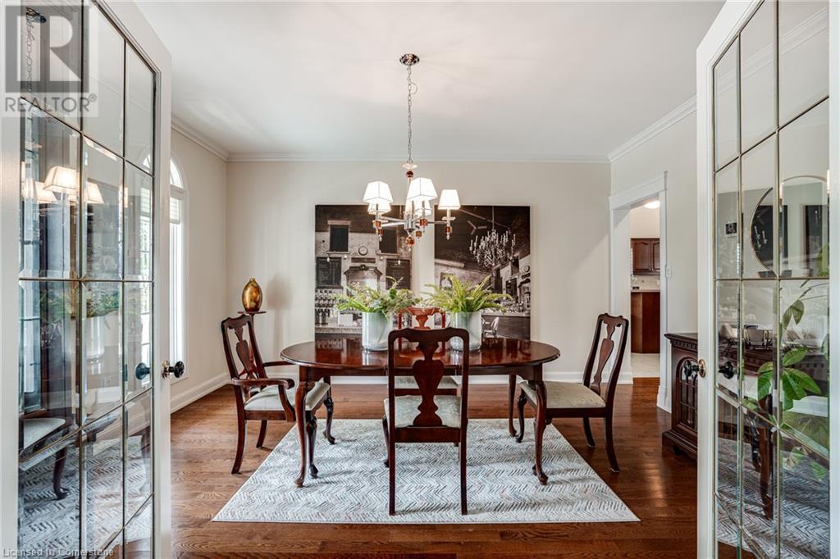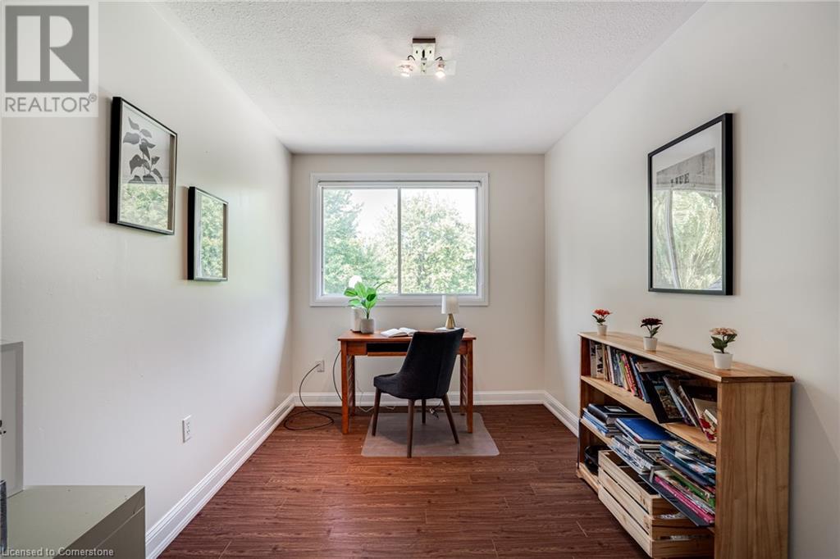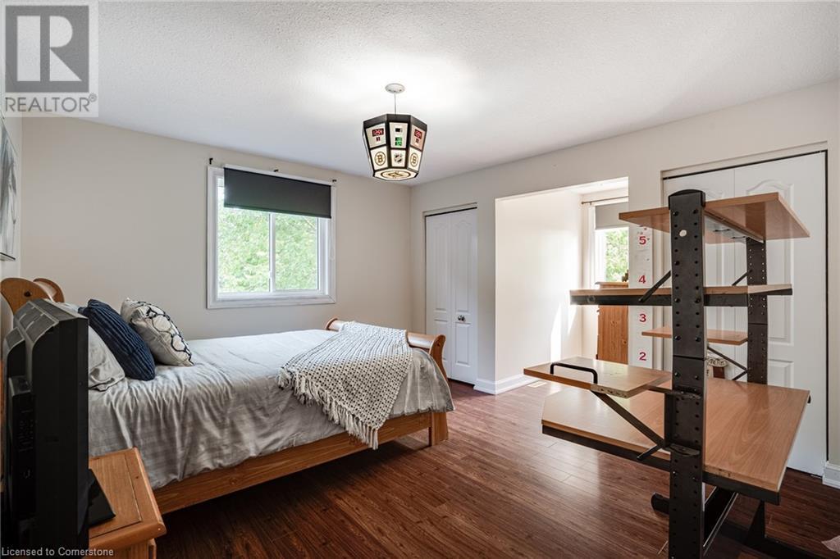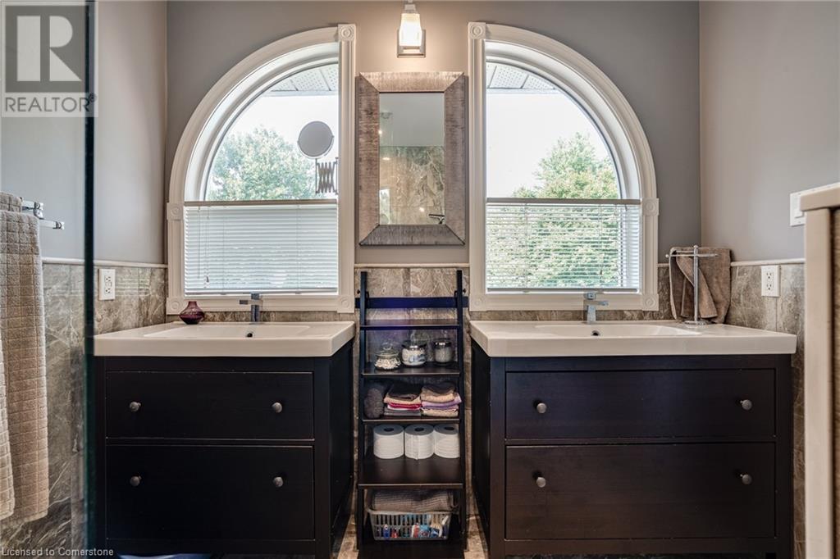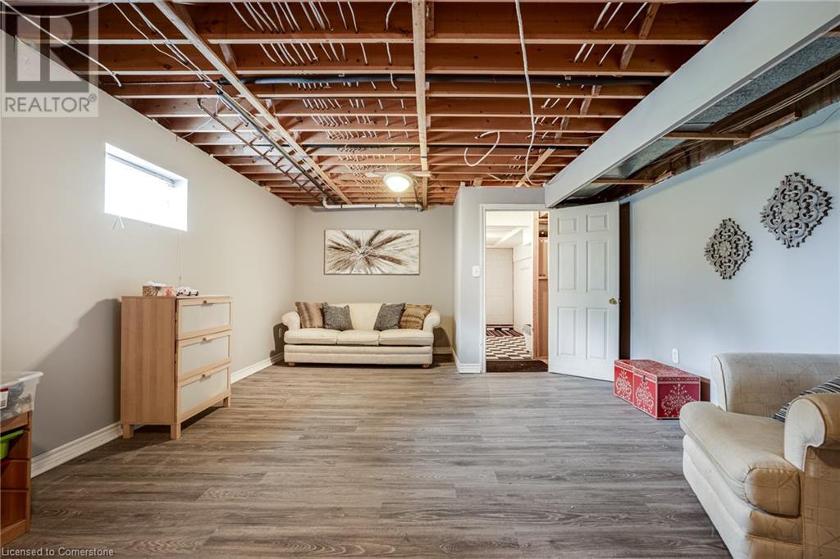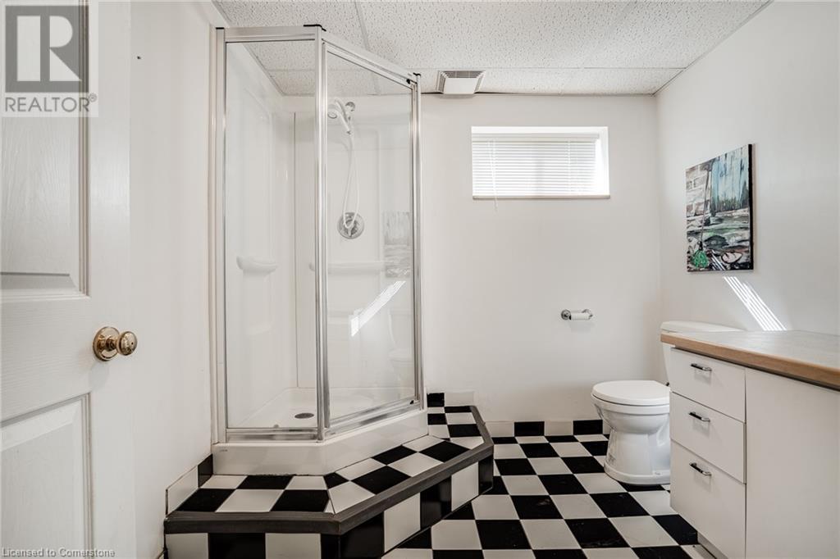163 Book Road W Ancaster, Ontario L9G 3L1
$1,798,000
Discover a one-of-a-kind country estate that blends timeless charm, modern convenience, and multi-generational living. Nestled on a private half-acre lot in rural Ancaster, this custom-built home offers 5,113 sq. ft. of living space, a full in-law suite, and an incredible backyard retreat—all just minutes from town amenities. This 4+1 bedroom, 4+1 bathroom residence is thoughtfully designed with open, light-filled living areas and elegant finishes throughout. The main floor library/home office greets you with French doors and custom-built bookcases, while the formal dining room is ideal for hosting. The grand living room is the heart of the home, featuring soaring ceilings, a stunning wood-burning fireplace, and two sets of French doors leading to the backyard terrace. At the centre of it all is a chef’s dream kitchen, complete with rich cherry wood cabinetry, built-in appliances, and a spacious island—perfect for entertaining. A standout feature is the 900 sq. ft. in-law suite, offering a full kitchen, open-concept living/dining area, gas fireplace, walk-in closet, and a 3pc bath. Whether for extended family, guests, or potential rental income, this space provides incredible flexibility. Step outside to your private backyard retreat, where a large deck and terrace provide the perfect setting for summer gatherings. Relax in the hot tub, cool off in the above-ground pool, or unwind in the four-season sunroom, featuring custom concrete flooring, floor-to-ceiling windows, and a 3rd fireplace—a cozy space to enjoy year-round. Additional highlights include an oversized 2-car garage, driveway parking for 10+ vehicles, a partially finished lower level with extra living space and a bonus bedroom, premium finishes like oak flooring, crown molding, and custom window coverings, plus 200-amp service and gas heating. A rare blend of elegance, comfort, and versatility—this is the ultimate retreat. Book your private showing today and see it for yourself! (id:59646)
Open House
This property has open houses!
2:00 pm
Ends at:4:00 pm
2:00 pm
Ends at:4:00 pm
Property Details
| MLS® Number | 40692920 |
| Property Type | Single Family |
| Amenities Near By | Airport, Shopping |
| Equipment Type | Water Heater |
| Features | Wet Bar, Skylight, Country Residential, Sump Pump, Automatic Garage Door Opener, In-law Suite |
| Parking Space Total | 12 |
| Pool Type | Above Ground Pool |
| Rental Equipment Type | Water Heater |
| Structure | Porch |
| View Type | View (panoramic) |
Building
| Bathroom Total | 5 |
| Bedrooms Above Ground | 4 |
| Bedrooms Below Ground | 1 |
| Bedrooms Total | 5 |
| Appliances | Dishwasher, Dryer, Freezer, Microwave, Refrigerator, Stove, Water Softener, Water Purifier, Wet Bar, Washer, Range - Gas, Window Coverings, Wine Fridge, Garage Door Opener, Hot Tub |
| Architectural Style | 2 Level |
| Basement Development | Partially Finished |
| Basement Type | Full (partially Finished) |
| Constructed Date | 1993 |
| Construction Style Attachment | Detached |
| Cooling Type | Central Air Conditioning |
| Exterior Finish | Brick, Other |
| Fireplace Fuel | Wood |
| Fireplace Present | Yes |
| Fireplace Total | 3 |
| Fireplace Type | Other - See Remarks |
| Fixture | Ceiling Fans |
| Foundation Type | Poured Concrete |
| Half Bath Total | 1 |
| Heating Type | Forced Air |
| Stories Total | 2 |
| Size Interior | 5113 Sqft |
| Type | House |
| Utility Water | Drilled Well |
Parking
| Attached Garage |
Land
| Access Type | Road Access, Highway Access |
| Acreage | No |
| Land Amenities | Airport, Shopping |
| Sewer | Septic System |
| Size Depth | 226 Ft |
| Size Frontage | 100 Ft |
| Size Total Text | 1/2 - 1.99 Acres |
| Zoning Description | A2 |
Rooms
| Level | Type | Length | Width | Dimensions |
|---|---|---|---|---|
| Second Level | Full Bathroom | 8'1'' x 7'8'' | ||
| Second Level | Primary Bedroom | 11'10'' x 19'4'' | ||
| Second Level | Bedroom | 13'2'' x 18'10'' | ||
| Second Level | 4pc Bathroom | 5'8'' x 15'4'' | ||
| Second Level | Bedroom | 13'3'' x 18'9'' | ||
| Second Level | Office | 8'1'' x 11'10'' | ||
| Basement | 3pc Bathroom | 8'5'' x 8'4'' | ||
| Basement | Bedroom | 14'11'' x 23'3'' | ||
| Basement | Storage | 15'3'' x 27'10'' | ||
| Basement | Other | 33'2'' x 33'7'' | ||
| Main Level | Family Room | 13'4'' x 25'5'' | ||
| Main Level | 3pc Bathroom | 8'0'' x 5'8'' | ||
| Main Level | Bedroom | 15'7'' x 16'11'' | ||
| Main Level | Eat In Kitchen | 12'0'' x 11'2'' | ||
| Main Level | Sunroom | 10'3'' x 25'4'' | ||
| Main Level | Mud Room | 15'7'' x 7'11'' | ||
| Main Level | Foyer | 4'11'' x 15'4'' | ||
| Main Level | 2pc Bathroom | 5'11'' x 4'1'' | ||
| Main Level | Laundry Room | 6'5'' x 12'1'' | ||
| Main Level | Kitchen | 15'2'' x 20'7'' | ||
| Main Level | Breakfast | 13'0'' x 9'0'' | ||
| Main Level | Dining Room | 13'5'' x 15'5'' | ||
| Main Level | Living Room | 29'0'' x 18'3'' | ||
| Main Level | Library | 13'8'' x 15'4'' |
Utilities
| Natural Gas | Available |
https://www.realtor.ca/real-estate/27922934/163-book-road-w-ancaster
Interested?
Contact us for more information

