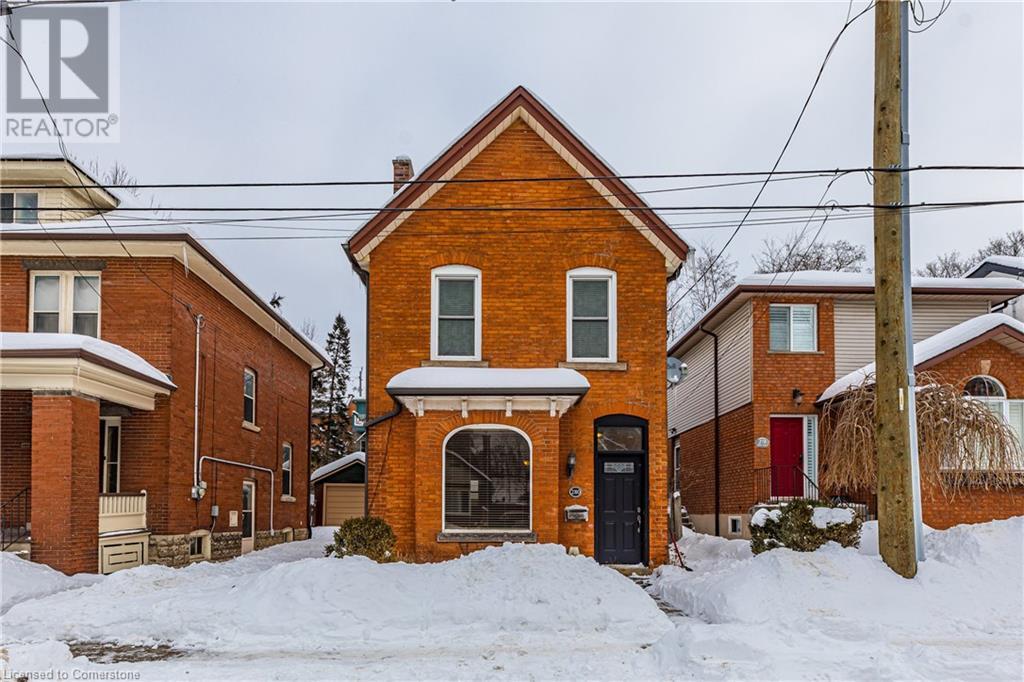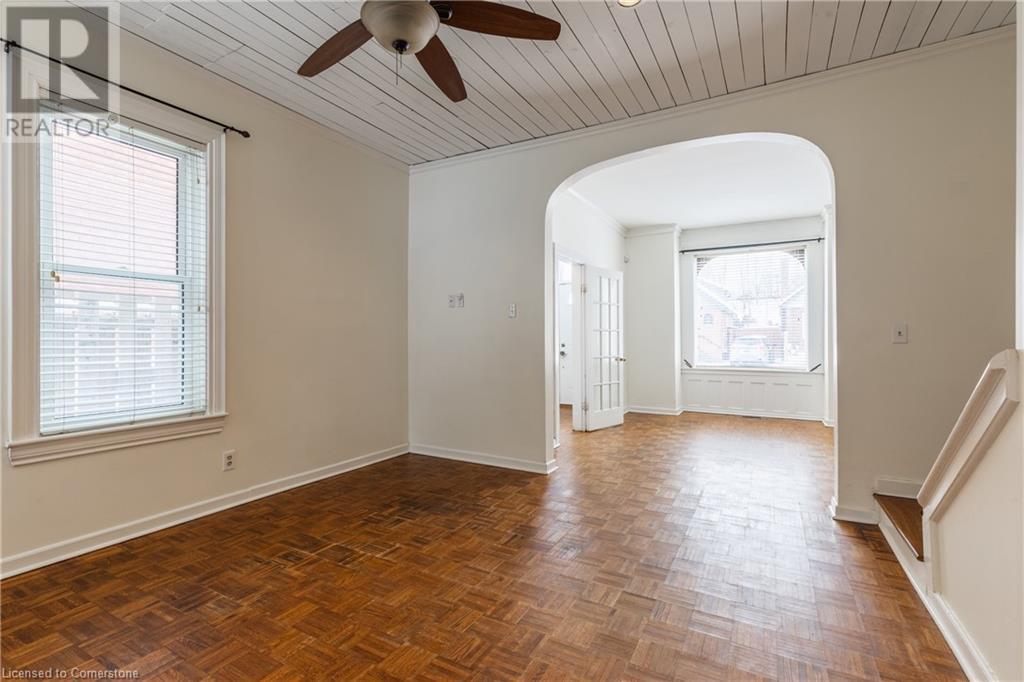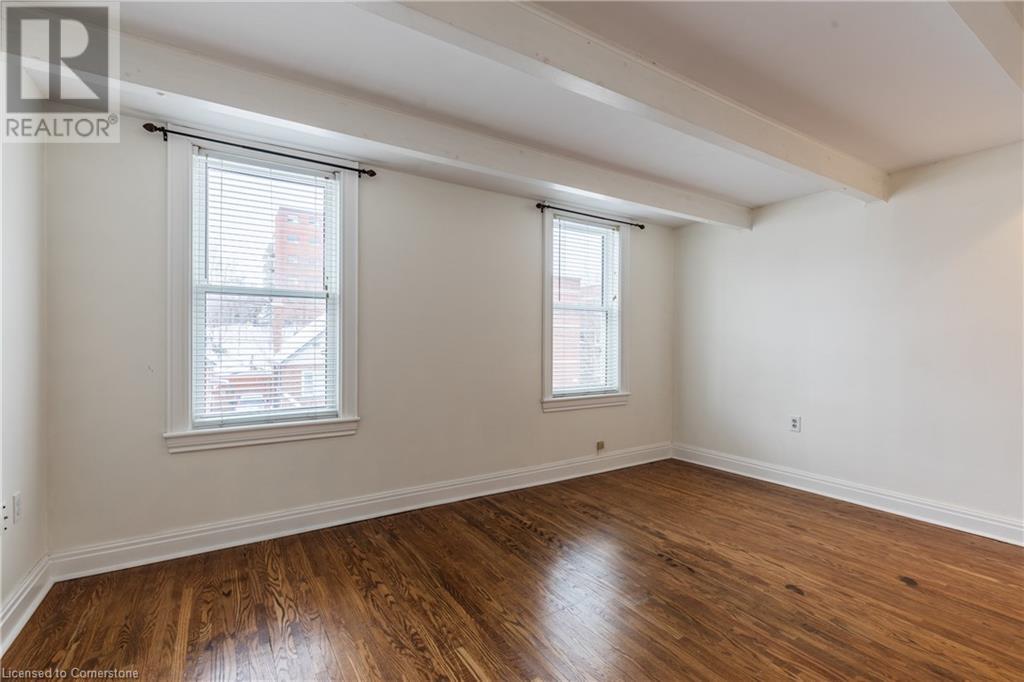280 Bold Street Hamilton, Ontario L8P 1W2
$789,000
Location doesn’t get better than this! A short stroll to the restaurants and shops of Locke Street South this lovely well-maintained 2+1 bedroom, 2 bath all brick century home comes with loads of updates and original charm. The main floor features a spacious eat-in kitchen, and separate living and dining rooms. The second floor offers an updated family bath and a spacious primary bedroom with its own ensuite bath. There is a third floor loft, perfect for a third bedroom, home office or studio. There is fully-fenced rear garden complete with a garden shed. Lots of updates including electrical, roof 2021 with transferable warranty, furnace in 2023, updated municipal water supply, newer windows and exterior doors. Just a great spot to call home. (id:59646)
Open House
This property has open houses!
2:00 pm
Ends at:4:00 pm
Property Details
| MLS® Number | 40699771 |
| Property Type | Single Family |
| Neigbourhood | Kirkendall North |
| Amenities Near By | Shopping |
| Equipment Type | Water Heater |
| Rental Equipment Type | Water Heater |
Building
| Bathroom Total | 2 |
| Bedrooms Above Ground | 3 |
| Bedrooms Total | 3 |
| Appliances | Dishwasher, Dryer, Microwave, Refrigerator, Stove, Washer |
| Basement Development | Unfinished |
| Basement Type | Full (unfinished) |
| Constructed Date | 1903 |
| Construction Style Attachment | Detached |
| Cooling Type | Central Air Conditioning |
| Exterior Finish | Aluminum Siding |
| Foundation Type | Stone |
| Heating Fuel | Natural Gas |
| Heating Type | Forced Air |
| Stories Total | 3 |
| Size Interior | 1473 Sqft |
| Type | House |
| Utility Water | Municipal Water |
Parking
| None |
Land
| Access Type | Road Access, Highway Nearby |
| Acreage | No |
| Land Amenities | Shopping |
| Sewer | Municipal Sewage System |
| Size Depth | 100 Ft |
| Size Frontage | 27 Ft |
| Size Total Text | Under 1/2 Acre |
| Zoning Description | D |
Rooms
| Level | Type | Length | Width | Dimensions |
|---|---|---|---|---|
| Second Level | 4pc Bathroom | 8'10'' x 8'3'' | ||
| Second Level | Bedroom | 11'0'' x 10'2'' | ||
| Second Level | 3pc Bathroom | 5'10'' x 6'8'' | ||
| Second Level | Primary Bedroom | 15'0'' x 12'7'' | ||
| Third Level | Bedroom | 11'7'' x 12'2'' | ||
| Lower Level | Other | 14'6'' x 43'4'' | ||
| Main Level | Kitchen | 11'4'' x 13'3'' | ||
| Main Level | Dining Room | 12'5'' x 14'0'' | ||
| Main Level | Living Room | 11'8'' x 13'4'' | ||
| Main Level | Foyer | 3'7'' x 9'3'' |
https://www.realtor.ca/real-estate/27935703/280-bold-street-hamilton
Interested?
Contact us for more information

















































