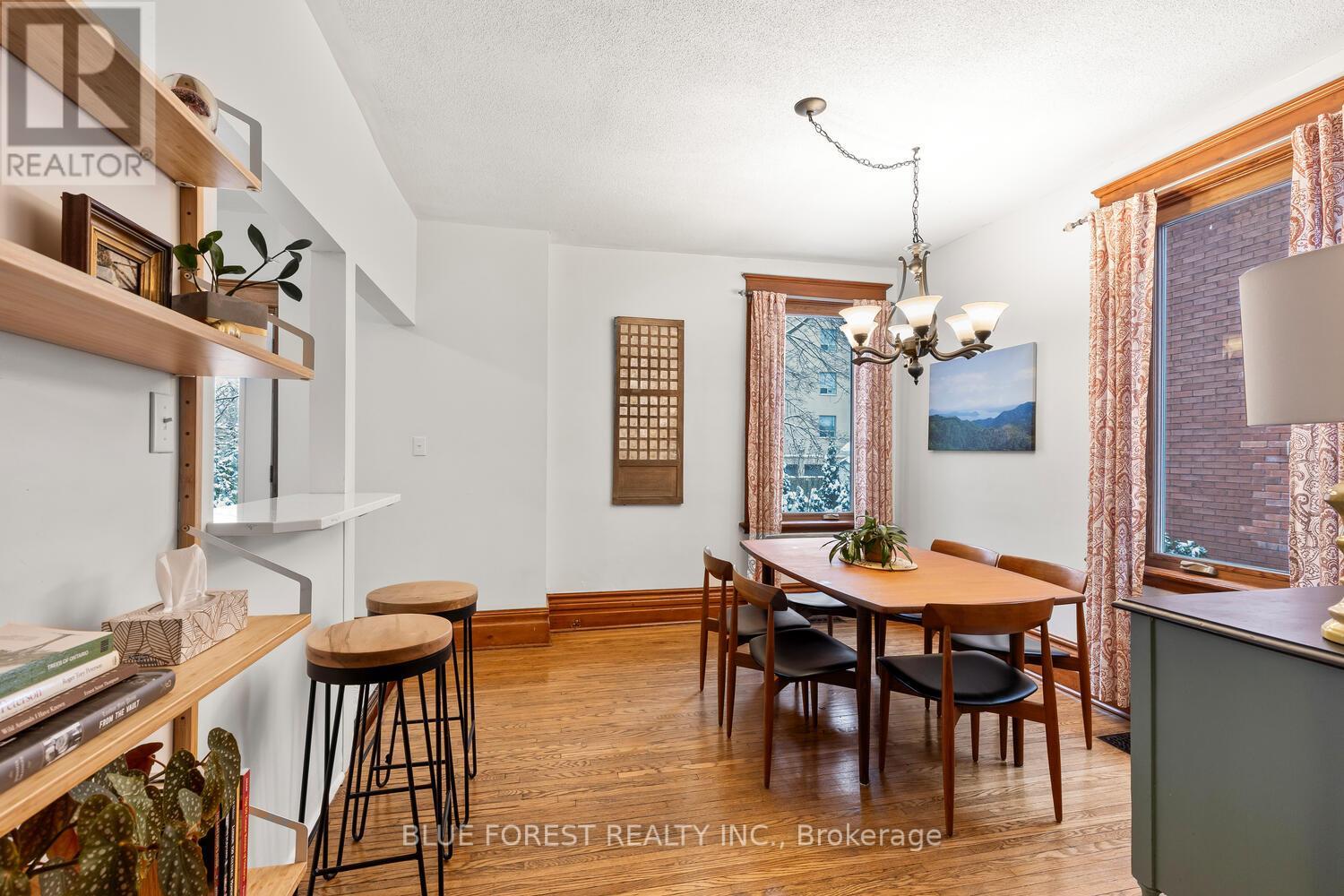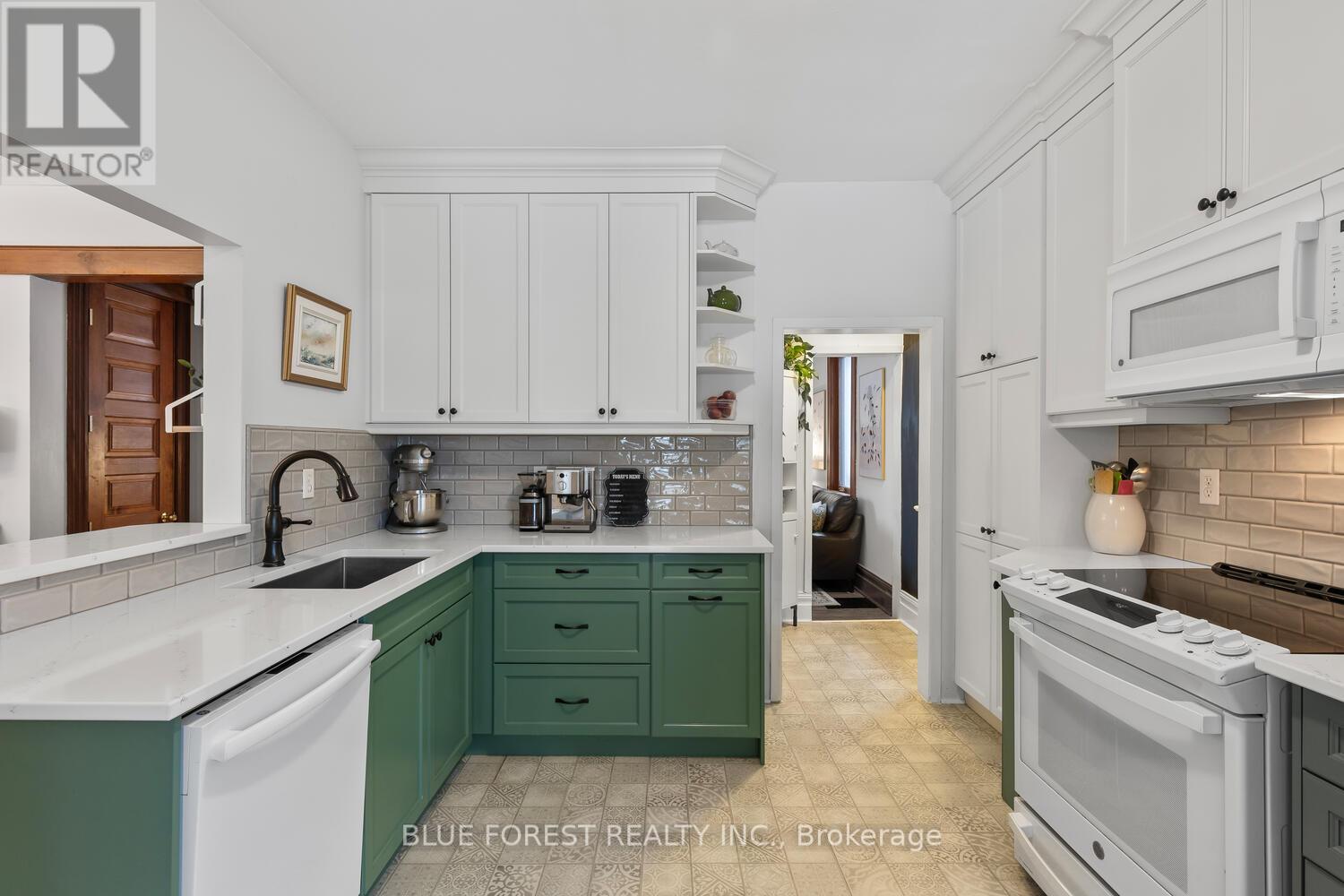5 Bellevue Avenue London, Ontario N6C 4A4
$599,900
Charming two-storey home in the heart of the desirable Old South London. This home is perfect for families, with its spacious layout and abundance of natural light. The large front porch is ideal for relaxing and meeting your neighbours. Wood floors, fireplace, stained glass, natural wood trim and doors all add to the expected charm. Youll also find a bright white modern kitchen which opens to the dining room. Four bedrooms on the upper floor provide plenty of space for a growing family or working from home. This home also boasts 1.5 baths. Lots of room for storage in the unspoiled basement. A covered sundeck at the back is perfect for outdoor entertaining and overlooks a large rear yard with storage shed. Private parking for two cars. All new windows and attic insulation in 2021 add to the energy efficiency of this lovely home. And top it off with new shingles in 2020! All in a mature neighbourhood walking distance to Tecumseh Elementary School, South Secondary and Farquharson Arena. (id:59646)
Open House
This property has open houses!
2:00 pm
Ends at:4:00 pm
2:00 pm
Ends at:4:00 pm
Property Details
| MLS® Number | X11972782 |
| Property Type | Single Family |
| Community Name | South F |
| Features | Irregular Lot Size, Carpet Free |
| Parking Space Total | 2 |
Building
| Bathroom Total | 2 |
| Bedrooms Above Ground | 4 |
| Bedrooms Total | 4 |
| Appliances | Dishwasher, Dryer, Refrigerator, Stove, Washer |
| Basement Development | Unfinished |
| Basement Type | Full (unfinished) |
| Construction Style Attachment | Detached |
| Cooling Type | Central Air Conditioning |
| Exterior Finish | Brick, Vinyl Siding |
| Fireplace Present | Yes |
| Fireplace Total | 1 |
| Foundation Type | Unknown |
| Half Bath Total | 1 |
| Heating Fuel | Natural Gas |
| Heating Type | Forced Air |
| Stories Total | 2 |
| Type | House |
| Utility Water | Municipal Water |
Land
| Acreage | No |
| Sewer | Sanitary Sewer |
| Size Depth | 114 Ft ,3 In |
| Size Frontage | 34 Ft |
| Size Irregular | 34 X 114.33 Ft |
| Size Total Text | 34 X 114.33 Ft |
Rooms
| Level | Type | Length | Width | Dimensions |
|---|---|---|---|---|
| Second Level | Primary Bedroom | 3.53 m | 3.14 m | 3.53 m x 3.14 m |
| Second Level | Bedroom | 4.49 m | 2.31 m | 4.49 m x 2.31 m |
| Second Level | Bedroom 2 | 3.83 m | 2.71 m | 3.83 m x 2.71 m |
| Second Level | Bedroom 3 | 3.07 m | 2.79 m | 3.07 m x 2.79 m |
| Main Level | Living Room | 4.8 m | 3.04 m | 4.8 m x 3.04 m |
| Main Level | Dining Room | 3.75 m | 3.47 m | 3.75 m x 3.47 m |
| Main Level | Kitchen | 3.78 m | 3.17 m | 3.78 m x 3.17 m |
https://www.realtor.ca/real-estate/27915481/5-bellevue-avenue-london-south-f
Interested?
Contact us for more information





































