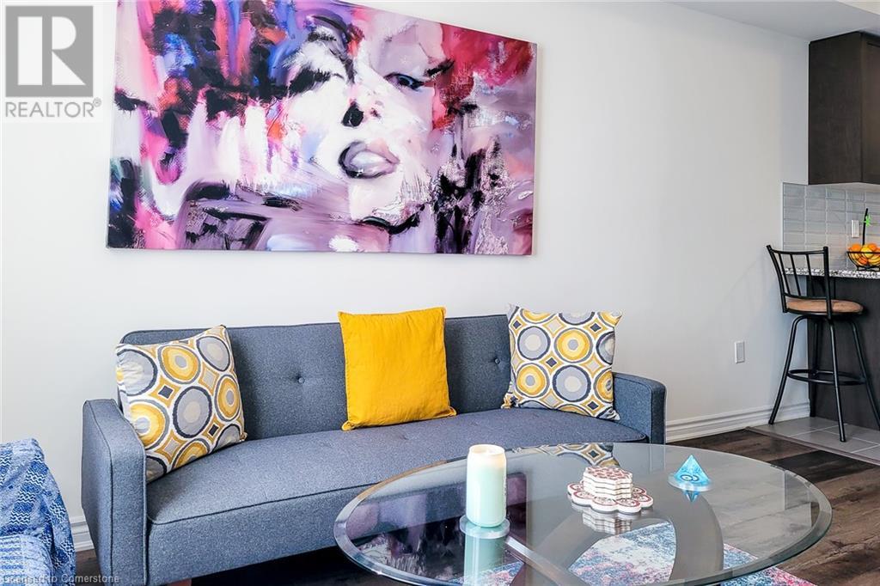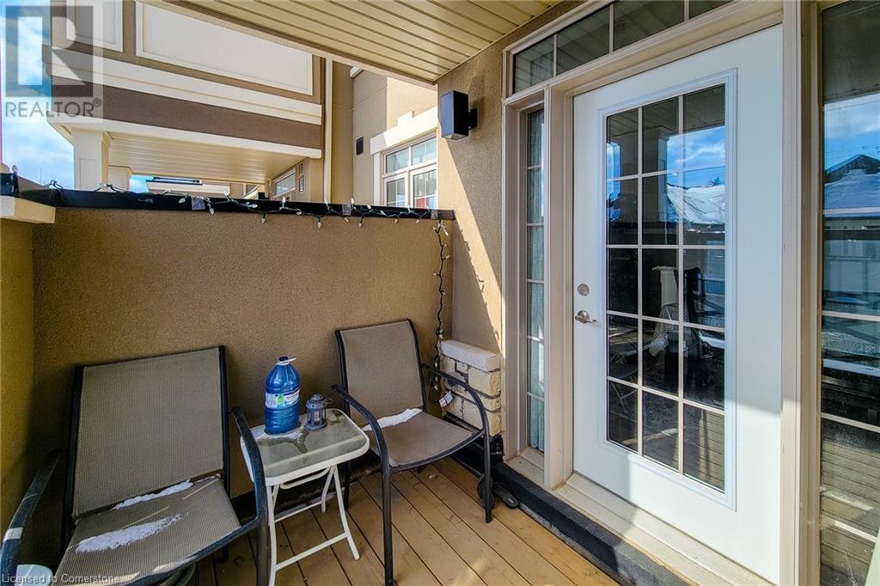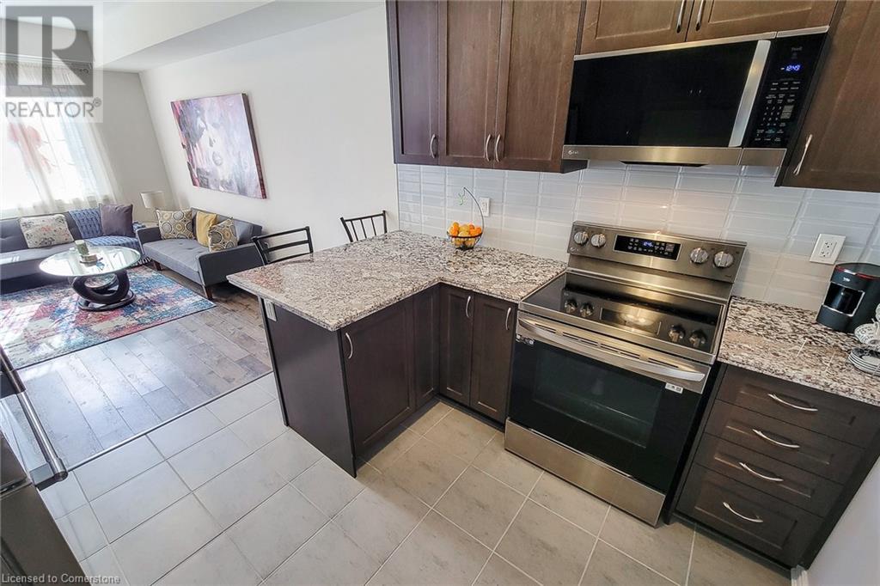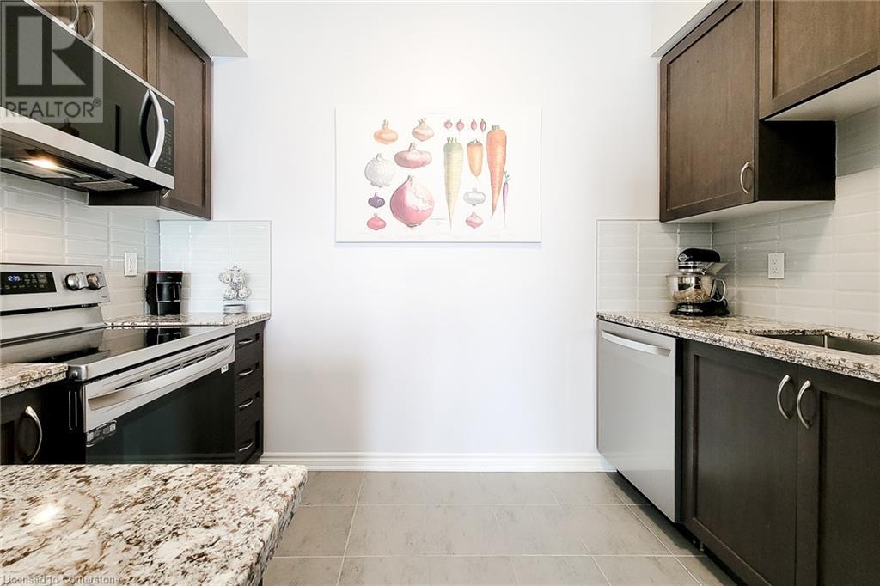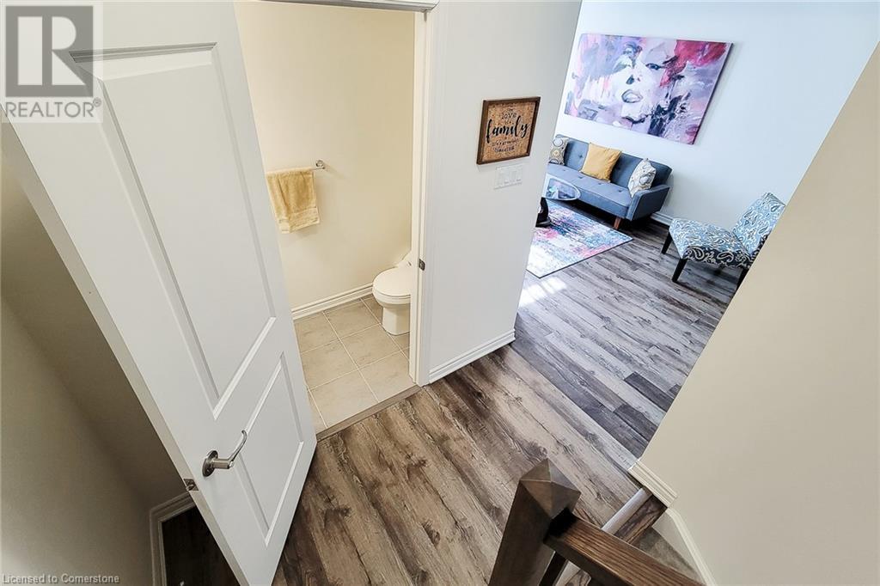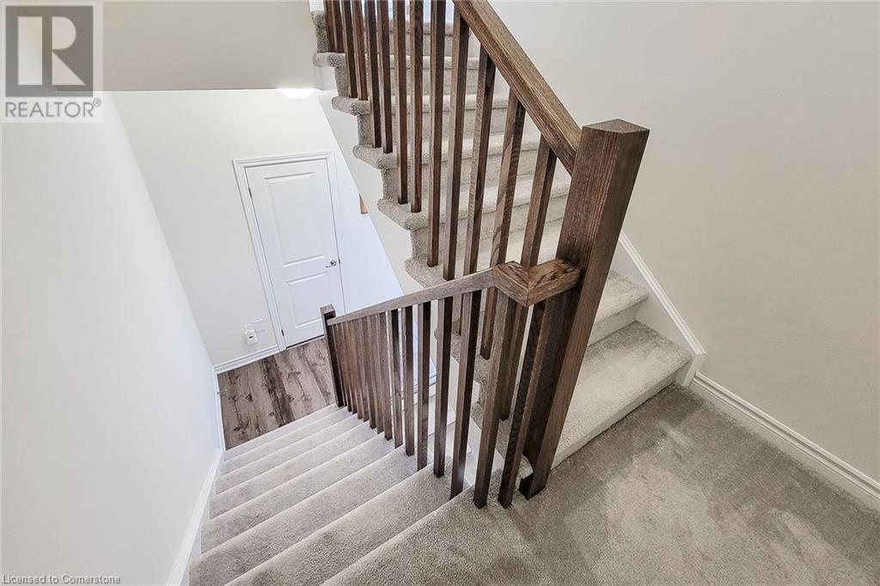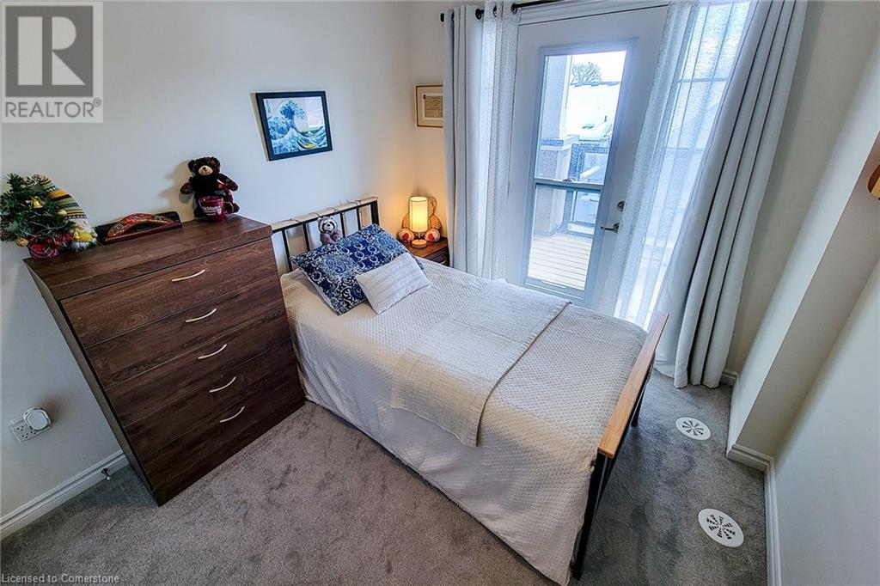305 Garner Road W Unit# 9 Ancaster, Ontario L9G 3K9
$649,999Maintenance,
$127 Monthly
Maintenance,
$127 MonthlyWelcome to this sophisticated and roomy three-story townhouse that combines comfort, convenience, and modern design. Ideal for professionals, couples, or a small family - this home offers two large bedrooms, 1.5 baths, and a layout perfect for a contemporary lifestyle. Open concept layout on the main floor, with seamless flow between the living, dining, and kitchen areas and hardwood floor. The kitchen is well equipped with modern appliances, ample cabinetry, and countertop space. Upgrades include a fully finished garage, upgraded kitchen backsplash with granite countertops, and hardwood floors in the living and dining room. Situated in a desirable Ancaster neighborhood close to parks, schools, shopping, dining, and major transportation routes. This home is well-maintained and move-in ready. Don’t miss this fantastic opportunity to own a stylish townhouse in a great location! Contact us today for a viewing or more information. (id:59646)
Property Details
| MLS® Number | 40697593 |
| Property Type | Single Family |
| Amenities Near By | Golf Nearby, Park, Place Of Worship, Playground, Schools, Shopping |
| Community Features | Quiet Area, School Bus |
| Parking Space Total | 2 |
Building
| Bathroom Total | 2 |
| Bedrooms Above Ground | 2 |
| Bedrooms Total | 2 |
| Appliances | Dishwasher, Dryer, Microwave, Refrigerator, Stove, Washer, Window Coverings |
| Architectural Style | 3 Level |
| Basement Development | Unfinished |
| Basement Type | Partial (unfinished) |
| Construction Style Attachment | Attached |
| Cooling Type | Central Air Conditioning |
| Exterior Finish | Stone, Stucco |
| Half Bath Total | 1 |
| Heating Type | Forced Air |
| Stories Total | 3 |
| Size Interior | 1280 Sqft |
| Type | Row / Townhouse |
| Utility Water | Municipal Water |
Parking
| Attached Garage |
Land
| Access Type | Highway Access, Highway Nearby |
| Acreage | No |
| Land Amenities | Golf Nearby, Park, Place Of Worship, Playground, Schools, Shopping |
| Sewer | Municipal Sewage System |
| Size Frontage | 20 Ft |
| Size Total Text | Under 1/2 Acre |
| Zoning Description | Residential |
Rooms
| Level | Type | Length | Width | Dimensions |
|---|---|---|---|---|
| Second Level | Living Room | 10'0'' x 11'0'' | ||
| Second Level | 2pc Bathroom | Measurements not available | ||
| Second Level | Dining Room | 8'0'' x 8'7'' | ||
| Second Level | Kitchen | 10'0'' x 12'0'' | ||
| Third Level | Laundry Room | Measurements not available | ||
| Third Level | 3pc Bathroom | Measurements not available | ||
| Third Level | Bedroom | 9'0'' x 11'6'' | ||
| Third Level | Bedroom | 8'8'' x 9'6'' |
https://www.realtor.ca/real-estate/27917142/305-garner-road-w-unit-9-ancaster
Interested?
Contact us for more information
















