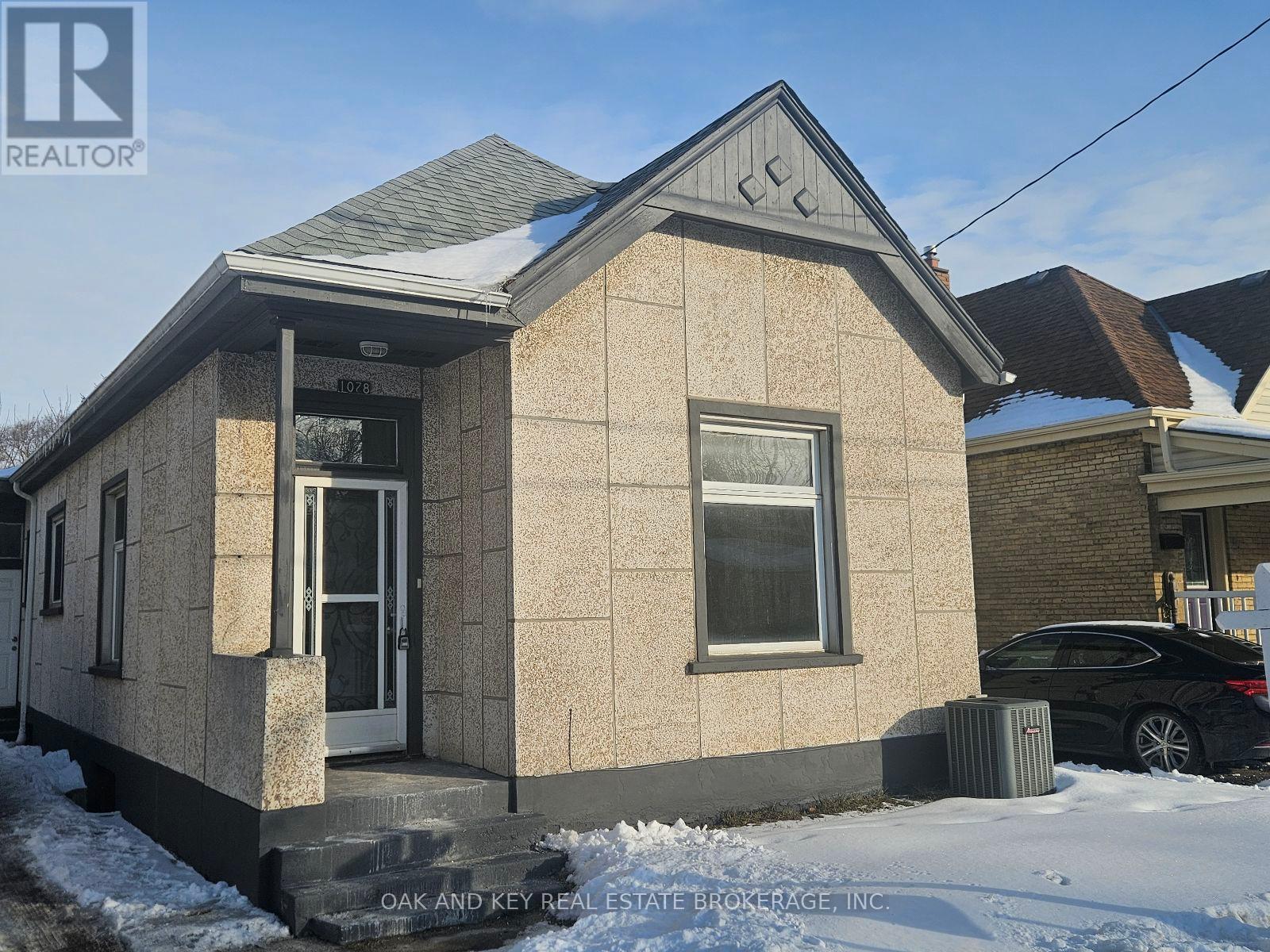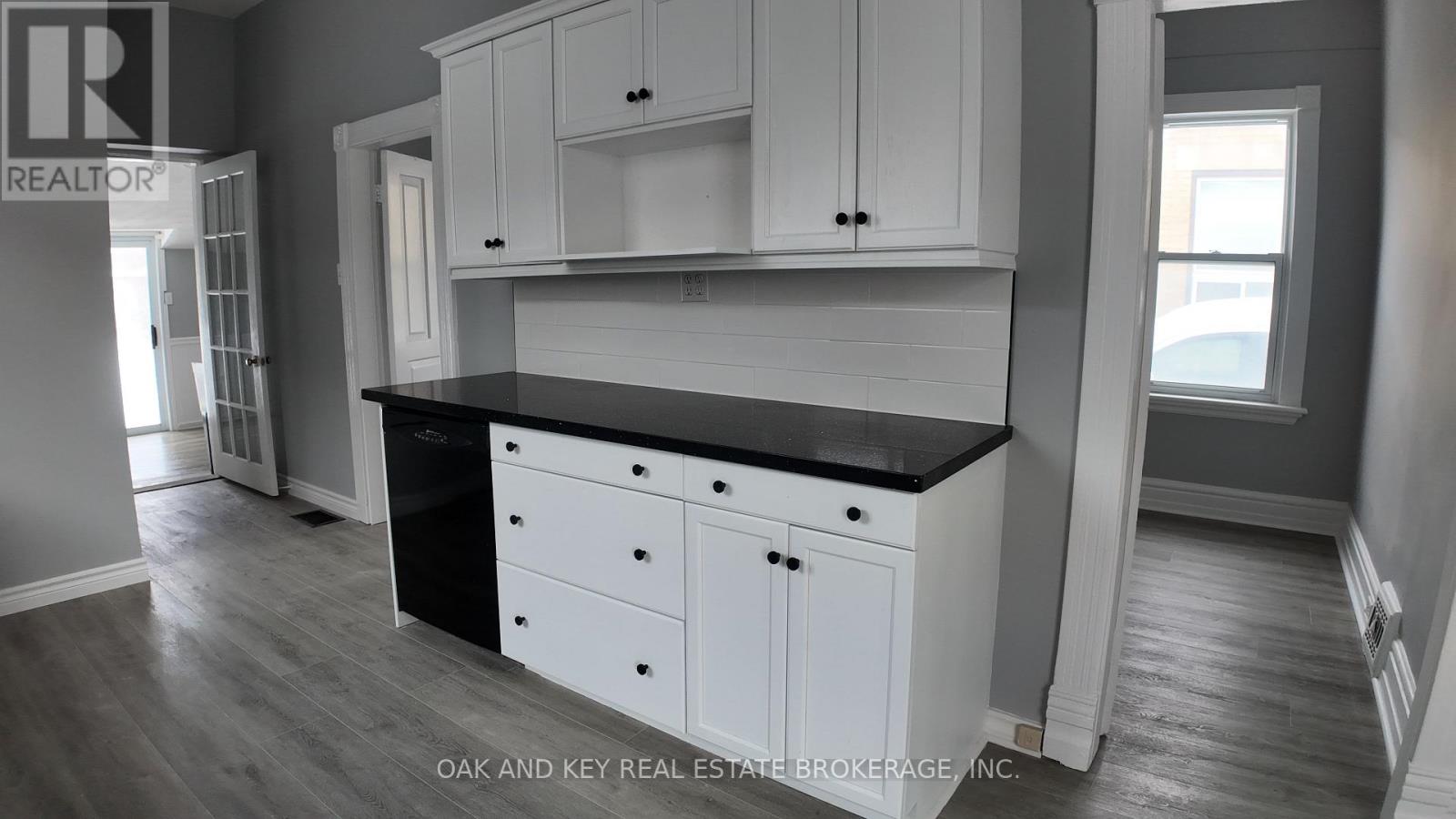1078 Trafalgar Street London, Ontario N5Z 1G7
$399,900
Welcome to 1078 Trafalgar Street, a beautifully renovated **3-bedroom home** that offers modern updates and a functional layout. This move-in-ready property features **brand-new flooring, fresh paint, and a stunning quartz countertop**, creating a stylish and comfortable living space. The home also includes a **detached garage**, providing convenient parking and additional storage. Situated in a great location, it is just minutes from shopping, restaurants, schools, and public transit, making it an excellent choice for first-time buyers, downsizers, or investors. Don't miss this opportunity to schedule your private showing today. (id:59646)
Open House
This property has open houses!
2:00 pm
Ends at:4:00 pm
2:00 pm
Ends at:4:00 pm
Property Details
| MLS® Number | X11968723 |
| Property Type | Single Family |
| Community Name | East M |
| Features | Lane, Carpet Free |
| Parking Space Total | 4 |
Building
| Bathroom Total | 1 |
| Bedrooms Above Ground | 3 |
| Bedrooms Total | 3 |
| Amenities | Fireplace(s) |
| Architectural Style | Bungalow |
| Basement Development | Partially Finished |
| Basement Type | N/a (partially Finished) |
| Construction Style Attachment | Detached |
| Cooling Type | Central Air Conditioning |
| Exterior Finish | Concrete |
| Fireplace Present | Yes |
| Foundation Type | Block |
| Heating Fuel | Natural Gas |
| Heating Type | Forced Air |
| Stories Total | 1 |
| Type | House |
| Utility Water | Municipal Water |
Parking
| Detached Garage |
Land
| Acreage | No |
| Sewer | Sanitary Sewer |
| Size Depth | 136 Ft ,7 In |
| Size Frontage | 37 Ft ,1 In |
| Size Irregular | 37.09 X 136.65 Ft |
| Size Total Text | 37.09 X 136.65 Ft |
| Zoning Description | R2-2 |
Rooms
| Level | Type | Length | Width | Dimensions |
|---|---|---|---|---|
| Main Level | Family Room | 2.74 m | 4.01 m | 2.74 m x 4.01 m |
| Main Level | Bedroom | 2.74 m | 2.62 m | 2.74 m x 2.62 m |
| Main Level | Bedroom 2 | 2.87 m | 2.62 m | 2.87 m x 2.62 m |
| Main Level | Bedroom 3 | 2.92 m | 2.62 m | 2.92 m x 2.62 m |
| Main Level | Kitchen | 3.66 m | 2.85 m | 3.66 m x 2.85 m |
| Main Level | Living Room | 3.79 m | 2.85 m | 3.79 m x 2.85 m |
| Main Level | Laundry Room | 4.27 m | 2.74 m | 4.27 m x 2.74 m |
| Main Level | Mud Room | 2.85 m | 1.07 m | 2.85 m x 1.07 m |
https://www.realtor.ca/real-estate/27905789/1078-trafalgar-street-london-east-m
Interested?
Contact us for more information



















