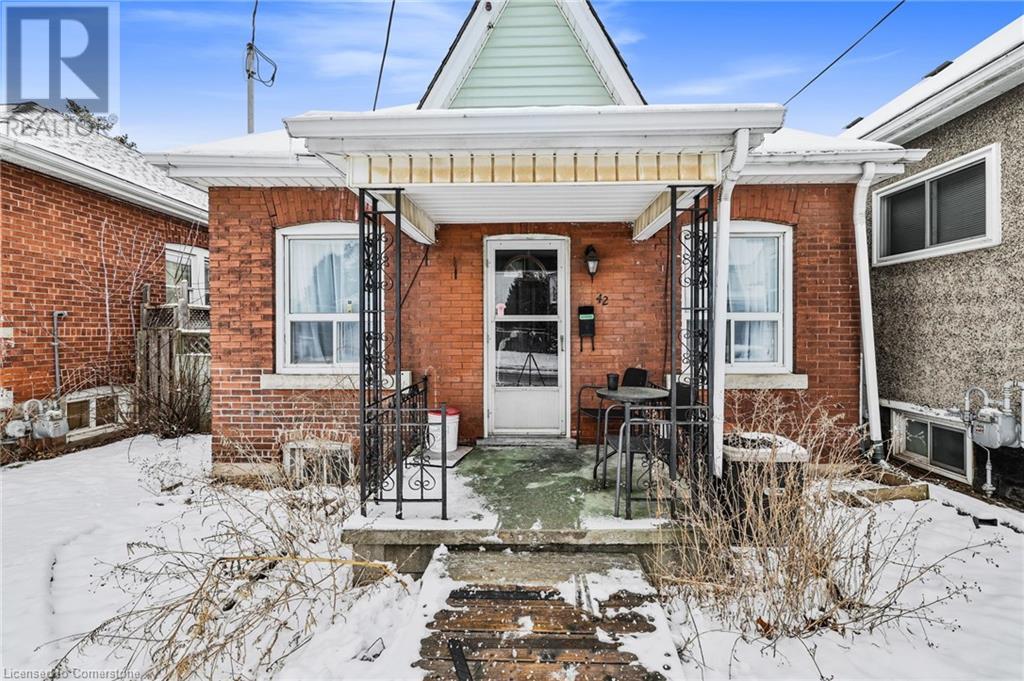2 Bedroom
1 Bathroom
778 sqft
Bungalow
Central Air Conditioning
Forced Air
$439,900
FIRST TIME HOME BUYERS, INVESTORS & GROWING FAMILIES - Introducing 42 Ellis ave. Located on a quiet side street across from the neighbourhood’s main Community Centre and Park, this all brick bungalow is the perfect starter home. Boasting impressive 9 ft ceiling, upgraded electrical, upgraded plumbing, upgraded HVAC, newer roof and recently poured backyard concrete pad sitting area,,,,,all the key upgrades are completed!! Bathroom includes rare vintage free standing deep soaker tub, Dining room could double as a sizeable 3RD Bedroom with minor rework. Separate entrance walkout basement creates the possibility of inlaw suite or substantial additional living space. This property is completed with spacious, enclosed, private backyard and cold room/ wine cellar. With a simple kitchen upgrade, this home quickly steps into an incredible living opportunity!! Call to view today!! (id:59646)
Property Details
|
MLS® Number
|
40696574 |
|
Property Type
|
Single Family |
|
Neigbourhood
|
Crown Point East |
|
Amenities Near By
|
Park, Place Of Worship, Playground, Public Transit, Schools |
|
Community Features
|
Quiet Area |
|
Equipment Type
|
Water Heater |
|
Rental Equipment Type
|
Water Heater |
Building
|
Bathroom Total
|
1 |
|
Bedrooms Above Ground
|
2 |
|
Bedrooms Total
|
2 |
|
Appliances
|
Dryer, Refrigerator, Stove, Washer |
|
Architectural Style
|
Bungalow |
|
Basement Development
|
Unfinished |
|
Basement Type
|
Full (unfinished) |
|
Constructed Date
|
1903 |
|
Construction Style Attachment
|
Detached |
|
Cooling Type
|
Central Air Conditioning |
|
Exterior Finish
|
Brick |
|
Foundation Type
|
Stone |
|
Heating Fuel
|
Natural Gas |
|
Heating Type
|
Forced Air |
|
Stories Total
|
1 |
|
Size Interior
|
778 Sqft |
|
Type
|
House |
|
Utility Water
|
Municipal Water |
Parking
Land
|
Access Type
|
Highway Access |
|
Acreage
|
No |
|
Land Amenities
|
Park, Place Of Worship, Playground, Public Transit, Schools |
|
Sewer
|
Municipal Sewage System |
|
Size Depth
|
109 Ft |
|
Size Frontage
|
25 Ft |
|
Size Total Text
|
Under 1/2 Acre |
|
Zoning Description
|
D |
Rooms
| Level |
Type |
Length |
Width |
Dimensions |
|
Basement |
Bonus Room |
|
|
Measurements not available |
|
Basement |
Cold Room |
|
|
Measurements not available |
|
Main Level |
4pc Bathroom |
|
|
Measurements not available |
|
Main Level |
Den |
|
|
9'0'' x 6'4'' |
|
Main Level |
Bedroom |
|
|
9'6'' x 7'10'' |
|
Main Level |
Bedroom |
|
|
11'4'' x 8'0'' |
|
Main Level |
Living Room |
|
|
13'0'' x 12'0'' |
|
Main Level |
Kitchen |
|
|
14'5'' x 12'3'' |
https://www.realtor.ca/real-estate/27888042/42-ellis-avenue-hamilton





























