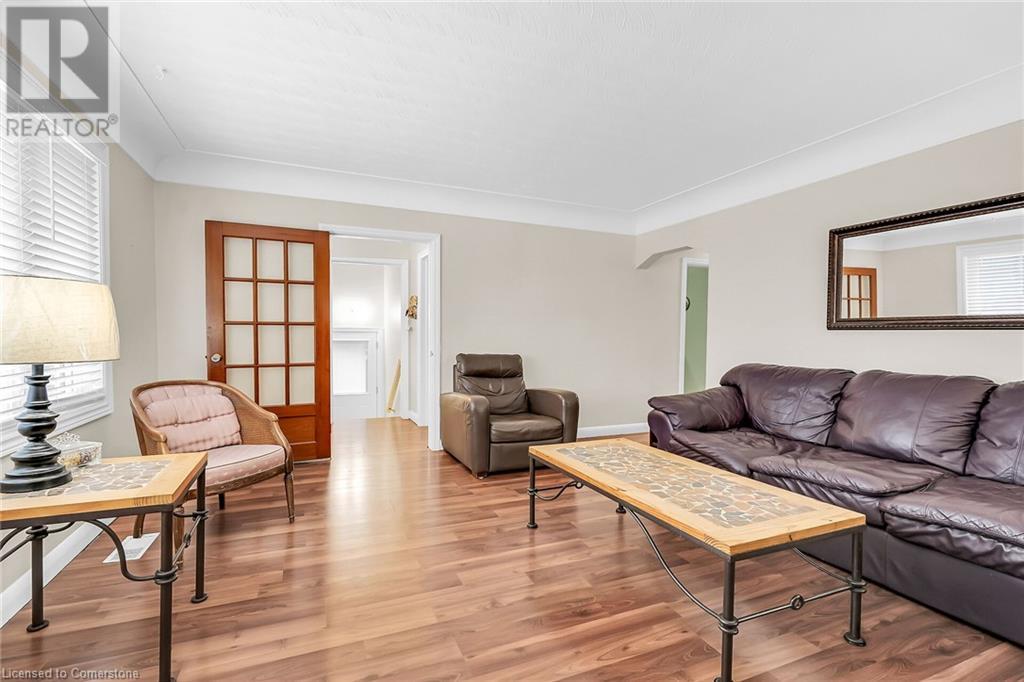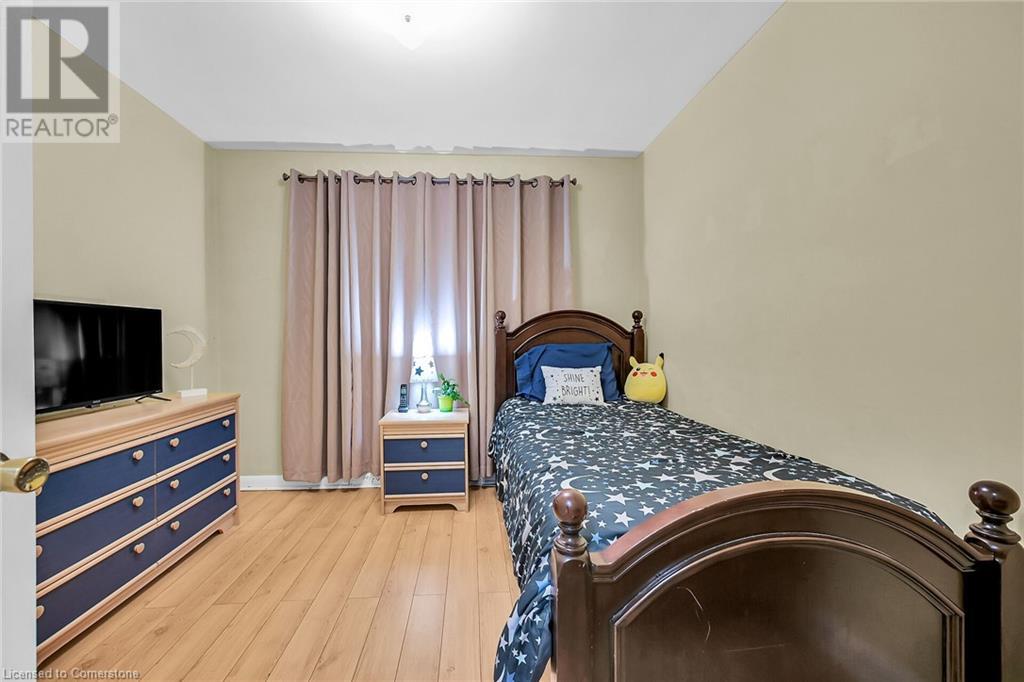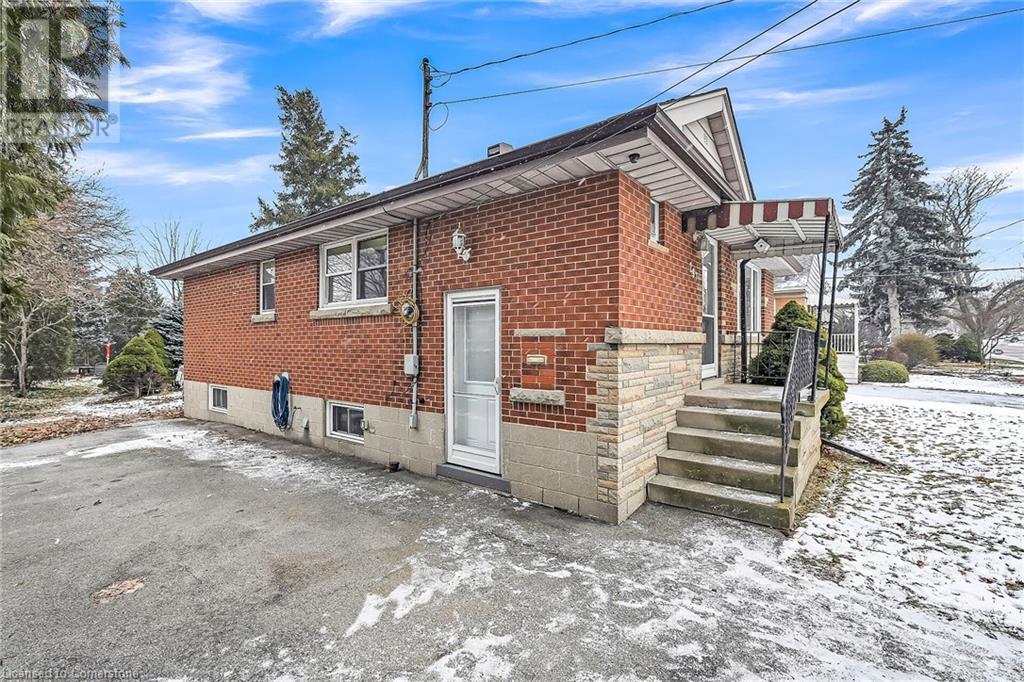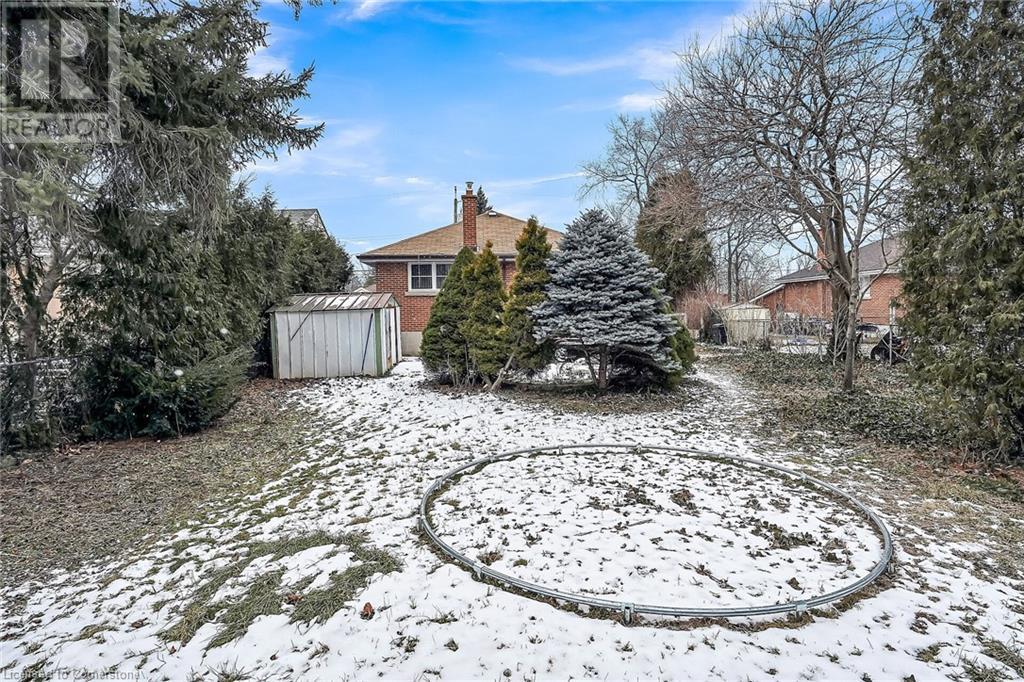4 Bedroom
2 Bathroom
1357 sqft
Bungalow
Central Air Conditioning
Forced Air
$699,900
Sitting on Generous 50 x 150 Foot Lot, Spacious Brick Bungalow with In-Law Potential & Separate Entrance in Sought After East Mountain Location. Boasting 3+1 Bedrooms & 2 Full Baths. Foyer Leading to Spacious Eat in Kitchen & Bright Living Room with Plenty of Natural Light. Lower Level with Kitchen/Laundry, Rec Room, Additional Bedroom, 3 Piece Bath with Walk in Shower & Extra Storage. Gas Furnace & Central Air Installed 2016. Owned Hot Water Tank 2020. Roof Stripped & Reshingled 2012. Eavestroughs 2014. Mostly Thermal Windows. Two Updated Exterior Doors. Extra Insulation in Attic. Backflow Valve. Sewer Relined to City Property. Side Drive with Parking for 4 Cars. Easy Highway Access to the Linc & Redhill! Minutes to Schools, Parks, Shopping, Restaurants & More! This Property Offers Easy Access to All Amenities. 48 Hours Irrevocable on All Offers. Attach Schedule B & 801. Deposits Must Be Certified Cheque or Bank Draft. Square Footage & Room Sizes Approximate. (id:59646)
Property Details
|
MLS® Number
|
40696263 |
|
Property Type
|
Single Family |
|
Neigbourhood
|
Macassa |
|
Amenities Near By
|
Park, Place Of Worship, Public Transit, Schools, Shopping |
|
Equipment Type
|
None |
|
Features
|
Paved Driveway |
|
Parking Space Total
|
4 |
|
Rental Equipment Type
|
None |
Building
|
Bathroom Total
|
2 |
|
Bedrooms Above Ground
|
3 |
|
Bedrooms Below Ground
|
1 |
|
Bedrooms Total
|
4 |
|
Appliances
|
Dryer, Refrigerator, Stove, Water Meter, Washer |
|
Architectural Style
|
Bungalow |
|
Basement Development
|
Partially Finished |
|
Basement Type
|
Full (partially Finished) |
|
Construction Style Attachment
|
Detached |
|
Cooling Type
|
Central Air Conditioning |
|
Exterior Finish
|
Brick |
|
Foundation Type
|
Block |
|
Heating Fuel
|
Natural Gas |
|
Heating Type
|
Forced Air |
|
Stories Total
|
1 |
|
Size Interior
|
1357 Sqft |
|
Type
|
House |
|
Utility Water
|
Municipal Water |
Land
|
Access Type
|
Road Access, Highway Access |
|
Acreage
|
No |
|
Land Amenities
|
Park, Place Of Worship, Public Transit, Schools, Shopping |
|
Sewer
|
Municipal Sewage System |
|
Size Depth
|
150 Ft |
|
Size Frontage
|
50 Ft |
|
Size Total Text
|
Under 1/2 Acre |
|
Zoning Description
|
C |
Rooms
| Level |
Type |
Length |
Width |
Dimensions |
|
Basement |
Utility Room |
|
|
Measurements not available |
|
Basement |
3pc Bathroom |
|
|
Measurements not available |
|
Basement |
Bedroom |
|
|
8'10'' x 12'5'' |
|
Basement |
Recreation Room |
|
|
12'2'' x 21'6'' |
|
Basement |
Kitchen |
|
|
13'0'' x 18'0'' |
|
Basement |
Laundry Room |
|
|
13'0'' x 18'0'' |
|
Main Level |
Bedroom |
|
|
10'4'' x 10'2'' |
|
Main Level |
4pc Bathroom |
|
|
Measurements not available |
|
Main Level |
Bedroom |
|
|
10'4'' x 10'0'' |
|
Main Level |
Primary Bedroom |
|
|
11'0'' x 10'0'' |
|
Main Level |
Living Room |
|
|
13'3'' x 13'9'' |
|
Main Level |
Eat In Kitchen |
|
|
11'0'' x 11'2'' |
|
Main Level |
Foyer |
|
|
Measurements not available |
https://www.realtor.ca/real-estate/27881185/297-east-36th-street-hamilton








































