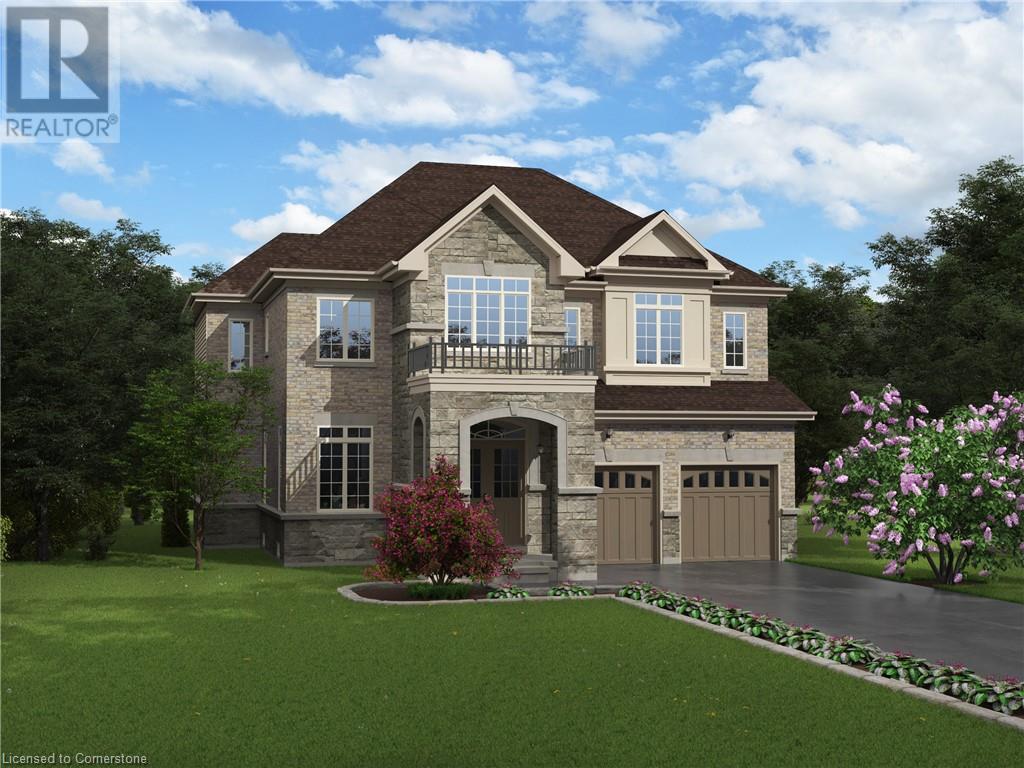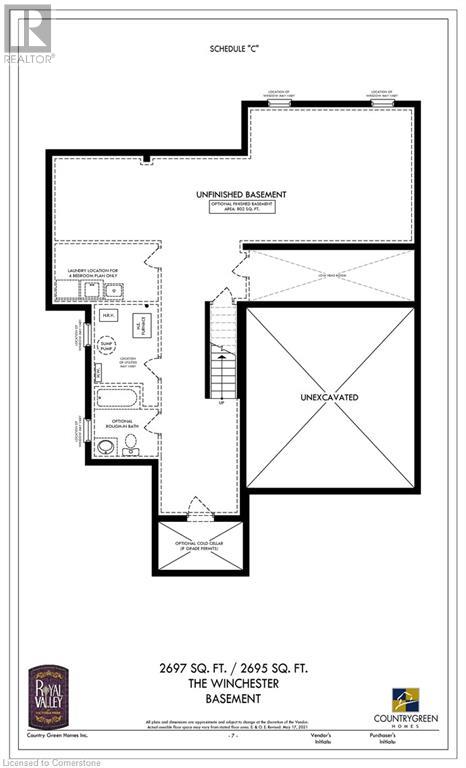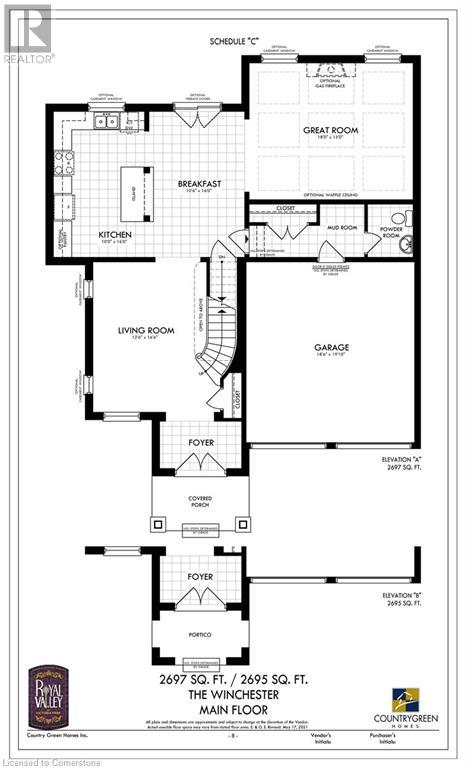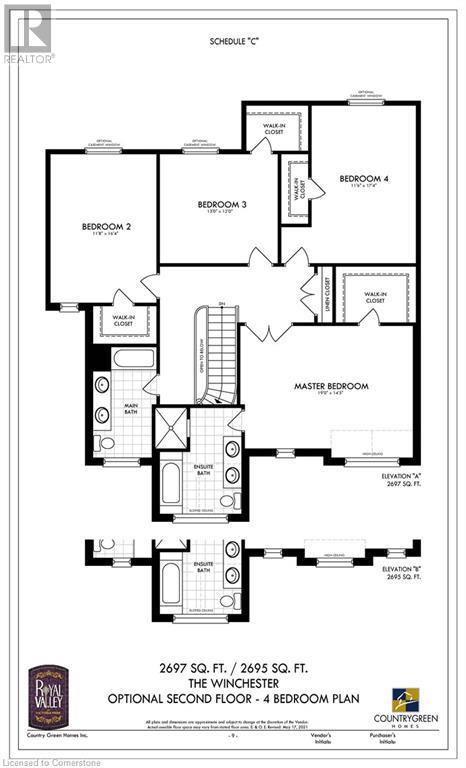4 Bedroom
3 Bathroom
2695 sqft
2 Level
Central Air Conditioning
$1,444,900
Don't Miss out on this Pre-Construction Home in the heart of South Guelph. Located in the sought after Royal Valley Community, this location has everything you need. Lot 19 features the Winchester Elevation B model that includes 4 bedrooms, an open concept layout and at 2,695 Sq. Ft. offers plenty of room for living and entertaning. The main floor boasts a large kitchen with eat in breakfast area, living room and separate great room. The second floor includes a large master with ensuite and walk in closet, and 3 additional bedrooms. Close to all amenities and the University of Guelph, this home is a true gem. Contact us to learn more. (id:59646)
Property Details
|
MLS® Number
|
40691311 |
|
Property Type
|
Single Family |
|
Amenities Near By
|
Public Transit |
|
Features
|
Southern Exposure |
|
Parking Space Total
|
4 |
Building
|
Bathroom Total
|
3 |
|
Bedrooms Above Ground
|
4 |
|
Bedrooms Total
|
4 |
|
Appliances
|
Central Vacuum - Roughed In |
|
Architectural Style
|
2 Level |
|
Basement Development
|
Unfinished |
|
Basement Type
|
Full (unfinished) |
|
Construction Style Attachment
|
Detached |
|
Cooling Type
|
Central Air Conditioning |
|
Exterior Finish
|
Brick Veneer, Vinyl Siding |
|
Foundation Type
|
Poured Concrete |
|
Half Bath Total
|
1 |
|
Heating Fuel
|
Natural Gas |
|
Stories Total
|
2 |
|
Size Interior
|
2695 Sqft |
|
Type
|
House |
|
Utility Water
|
Municipal Water |
Parking
Land
|
Acreage
|
No |
|
Land Amenities
|
Public Transit |
|
Sewer
|
Municipal Sewage System |
|
Size Depth
|
98 Ft |
|
Size Frontage
|
30 Ft |
|
Size Total Text
|
Under 1/2 Acre |
|
Zoning Description
|
R.2 |
Rooms
| Level |
Type |
Length |
Width |
Dimensions |
|
Second Level |
3pc Bathroom |
|
|
Measurements not available |
|
Second Level |
Bedroom |
|
|
17'4'' x 11'6'' |
|
Second Level |
Bedroom |
|
|
12'0'' x 13'0'' |
|
Second Level |
Bedroom |
|
|
16'4'' x 11'8'' |
|
Second Level |
Full Bathroom |
|
|
Measurements not available |
|
Second Level |
Primary Bedroom |
|
|
14'5'' x 19'0'' |
|
Main Level |
2pc Bathroom |
|
|
Measurements not available |
|
Main Level |
Great Room |
|
|
15'0'' x 18'0'' |
|
Main Level |
Breakfast |
|
|
16'0'' x 10'6'' |
|
Main Level |
Kitchen |
|
|
16'0'' x 10'0'' |
|
Main Level |
Living Room |
|
|
16'6'' x 12'6'' |
https://www.realtor.ca/real-estate/27815692/9-hutchison-road-guelph







