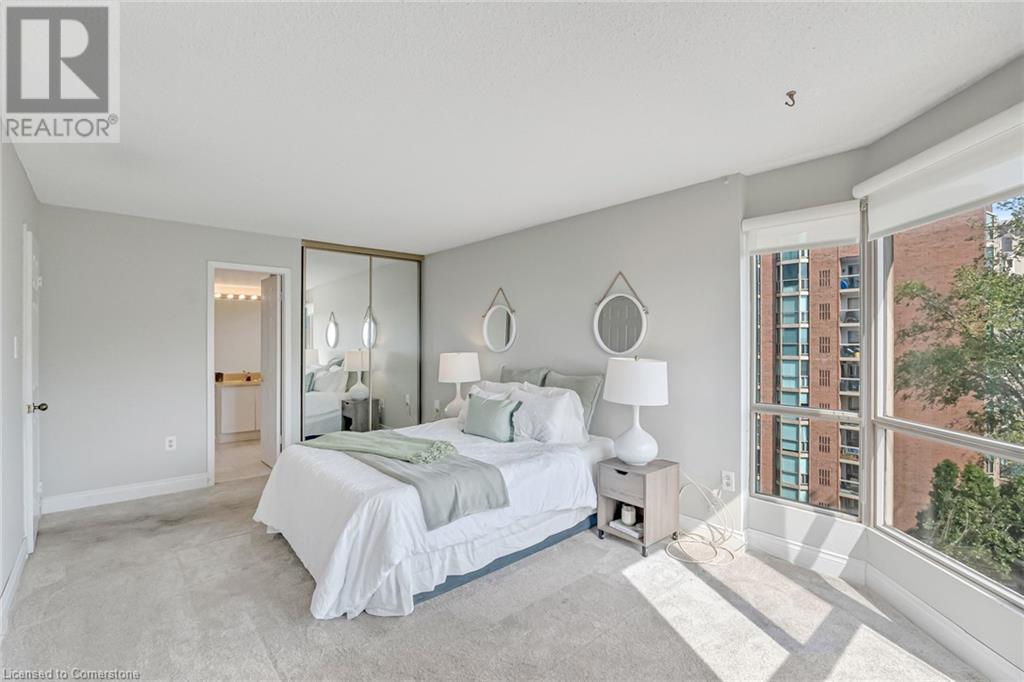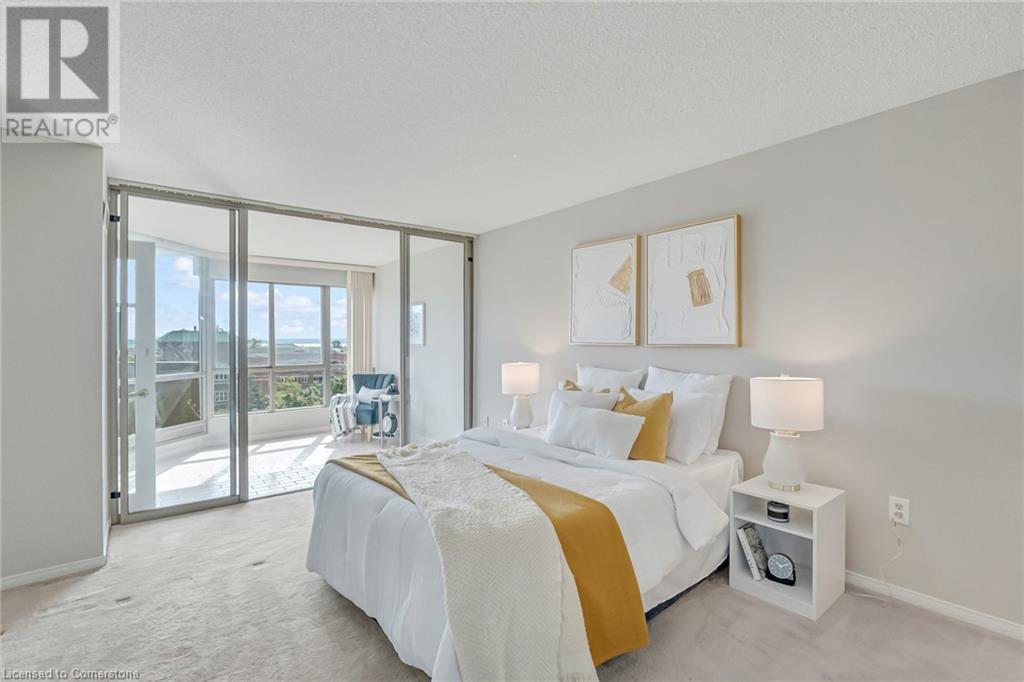1201 North Shore Boulevard E Unit# 606 Burlington, Ontario L7S 1Z5
$699,000Maintenance, Insurance, Cable TV, Heat, Electricity, Water, Parking
$1,047 Monthly
Maintenance, Insurance, Cable TV, Heat, Electricity, Water, Parking
$1,047 MonthlyThis great 2-bedroom, 2-bathroom condo is located in the vibrant heart of downtown Burlington and is ready for you to put your loving touch into making it your own beautiful space! Enjoy stunning views from your private balcony and take advantage of the proximity to Lake Ontario, as you stroll along Spencer Smith Park and Burlington Beach. The spacious kitchen is a culinary enthusiast’s dream, with ample storage and counter space. A versatile sunroom adds extra charm, perfect as a home office, reading retreat, or a cozy spot to sip your morning coffee. Located directly across from Joseph Brant Hospital and within walking distance of local shops and restaurants, this home offers the ultimate convenience to discover the perfect balance of waterfront living and urban comfort in a fantastic community! (id:59646)
Property Details
| MLS® Number | 40687860 |
| Property Type | Single Family |
| Amenities Near By | Beach, Hospital, Park, Schools, Shopping |
| Equipment Type | None |
| Features | Balcony |
| Parking Space Total | 1 |
| Pool Type | Inground Pool |
| Rental Equipment Type | None |
| Storage Type | Locker |
| Structure | Workshop |
Building
| Bathroom Total | 2 |
| Bedrooms Above Ground | 2 |
| Bedrooms Total | 2 |
| Appliances | Dishwasher, Dryer, Refrigerator, Stove, Washer, Hood Fan |
| Basement Type | None |
| Construction Style Attachment | Attached |
| Cooling Type | Central Air Conditioning |
| Exterior Finish | Stone, Stucco |
| Heating Fuel | Natural Gas |
| Heating Type | Forced Air |
| Stories Total | 1 |
| Size Interior | 1330 Sqft |
| Type | Apartment |
| Utility Water | Municipal Water |
Parking
| Underground | |
| None |
Land
| Access Type | Highway Access |
| Acreage | No |
| Land Amenities | Beach, Hospital, Park, Schools, Shopping |
| Sewer | Municipal Sewage System |
| Size Total Text | Unknown |
| Zoning Description | Rm4-231 |
Rooms
| Level | Type | Length | Width | Dimensions |
|---|---|---|---|---|
| Main Level | Laundry Room | 4'8'' x 5'2'' | ||
| Main Level | 4pc Bathroom | 8'5'' x 11'6'' | ||
| Main Level | 3pc Bathroom | 5'9'' x 10'6'' | ||
| Main Level | Bonus Room | 8'5'' x 11'6'' | ||
| Main Level | Bedroom | 16'3'' x 11'6'' | ||
| Main Level | Primary Bedroom | 11'6'' x 21'8'' | ||
| Main Level | Kitchen | 8'1'' x 10'6'' | ||
| Main Level | Dining Room | 15'11'' x 14'0'' | ||
| Main Level | Living Room | 11'8'' x 15'2'' |
https://www.realtor.ca/real-estate/27808325/1201-north-shore-boulevard-e-unit-606-burlington
Interested?
Contact us for more information



























