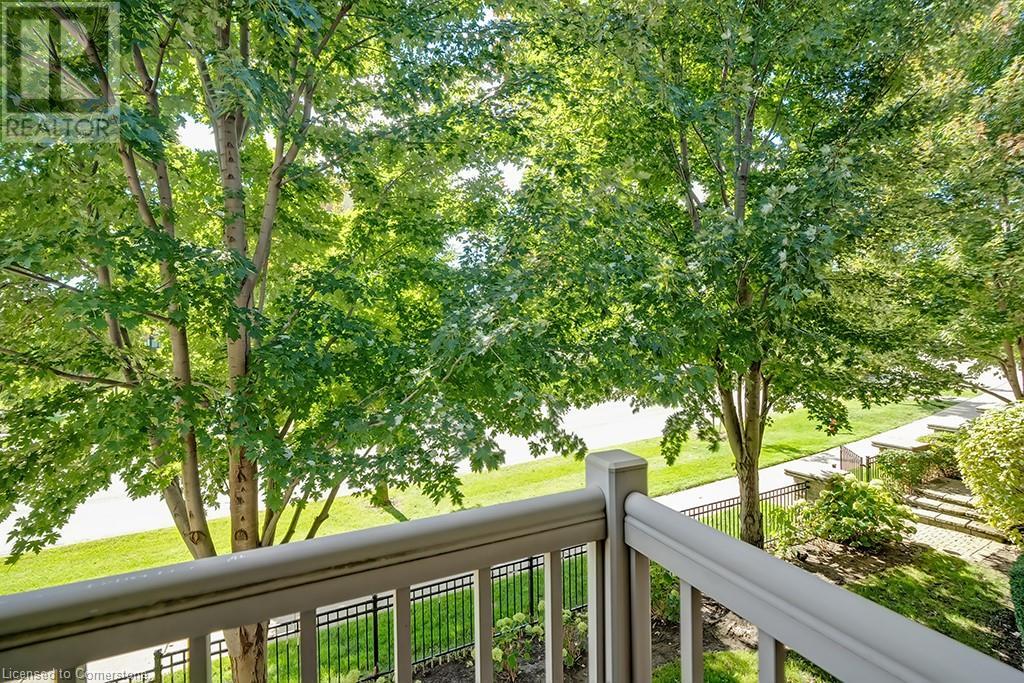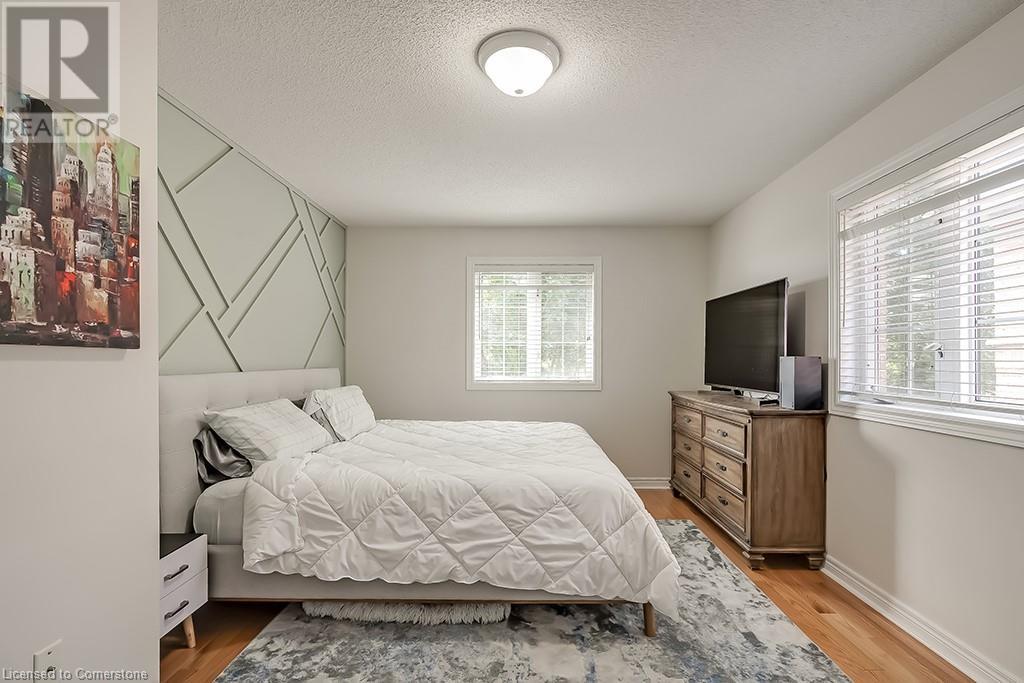1169 Dorval Drive Unit# 59 Oakville, Ontario L6M 4V8
$765,000Maintenance, Common Area Maintenance, Landscaping, Property Management, Parking
$390 Monthly
Maintenance, Common Area Maintenance, Landscaping, Property Management, Parking
$390 MonthlyBeautiful end unit townhome in the highly sought after community of Glen Abbey! This home features 2 bedrooms, 2 bathrooms, 2 parking spaces and 2 private walkout balconies! The main level of the home boasts hardwood floors, a living room with large windows, walkout access to the first of 2 private balconies and a newly refinished shiplap accent wall surrounding the gas fireplace. Connected to the living room is the newly renovated kitchen with butcher block countertops, subway tile backsplash, tiled floors, stainless-steel appliances and walkout access to the second private balcony. The upper level of the homes features 2 bedrooms and a shared 4-piece bath with ensuite privileges to the primary bedroom. This quiet community nestled just steps away from 16 Mile Creek provides you with easy access to walking trails, restaurants, shopping, highways and the Oakville Go Station! (id:59646)
Open House
This property has open houses!
2:00 pm
Ends at:4:00 pm
Property Details
| MLS® Number | 40688247 |
| Property Type | Single Family |
| Equipment Type | Furnace, Water Heater |
| Parking Space Total | 2 |
| Rental Equipment Type | Furnace, Water Heater |
Building
| Bathroom Total | 2 |
| Bedrooms Above Ground | 2 |
| Bedrooms Total | 2 |
| Architectural Style | 2 Level |
| Basement Development | Partially Finished |
| Basement Type | Full (partially Finished) |
| Constructed Date | 2002 |
| Construction Style Attachment | Semi-detached |
| Cooling Type | Central Air Conditioning |
| Exterior Finish | Brick |
| Foundation Type | Poured Concrete |
| Half Bath Total | 1 |
| Heating Fuel | Natural Gas |
| Stories Total | 2 |
| Size Interior | 1199 Sqft |
| Type | House |
| Utility Water | Municipal Water |
Parking
| Attached Garage |
Land
| Acreage | No |
| Sewer | Municipal Sewage System |
| Size Total Text | Unknown |
| Zoning Description | Res |
Rooms
| Level | Type | Length | Width | Dimensions |
|---|---|---|---|---|
| Second Level | Bedroom | 10'3'' x 14'1'' | ||
| Second Level | 4pc Bathroom | Measurements not available | ||
| Second Level | Primary Bedroom | 16'5'' x 11'1'' | ||
| Basement | Laundry Room | 11'1'' x 11'1'' | ||
| Main Level | 2pc Bathroom | Measurements not available | ||
| Main Level | Kitchen | 11'11'' x 11'1'' | ||
| Main Level | Dining Room | 8'5'' x 10'4'' | ||
| Main Level | Living Room | 16'11'' x 10'4'' |
https://www.realtor.ca/real-estate/27808372/1169-dorval-drive-unit-59-oakville
Interested?
Contact us for more information





































