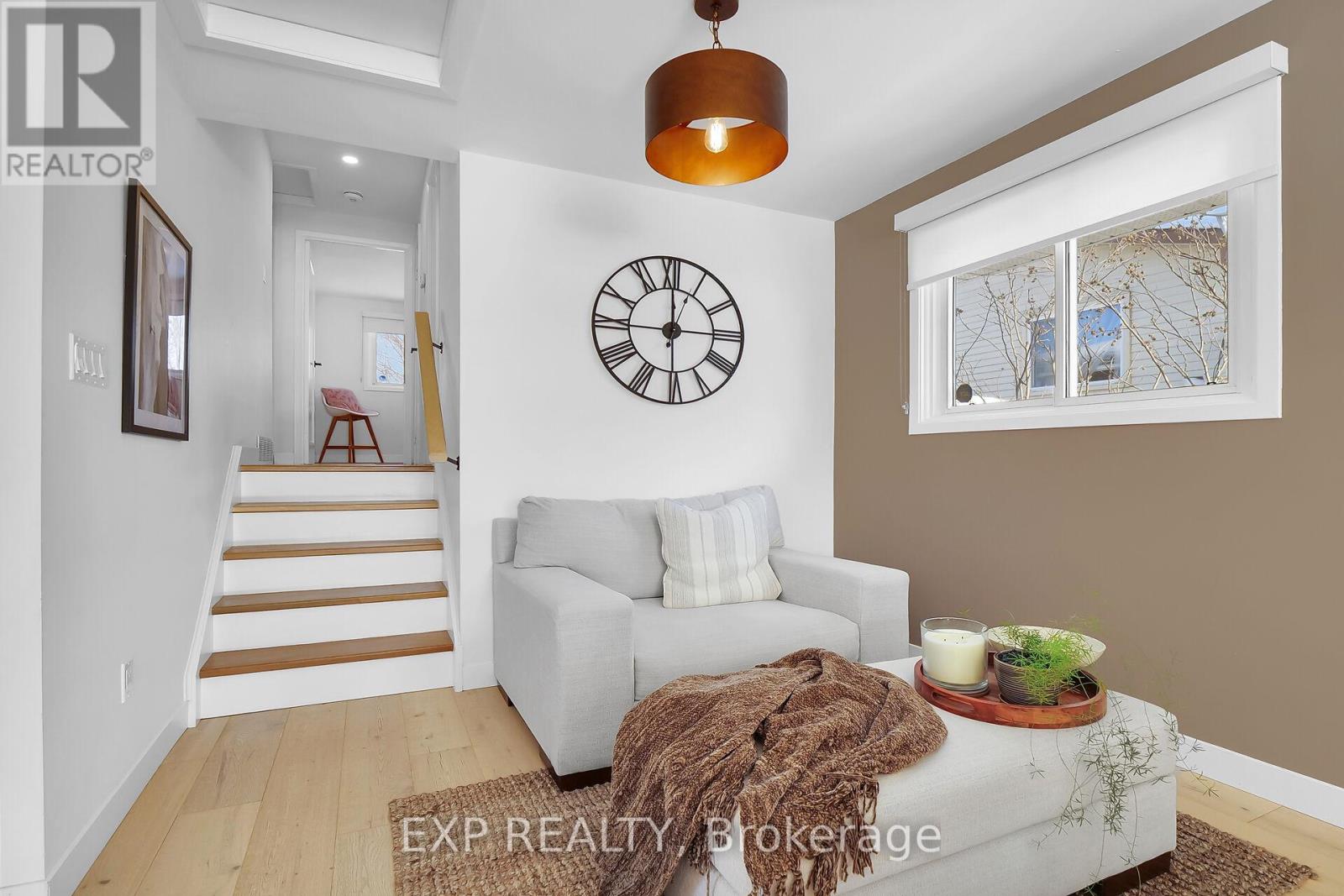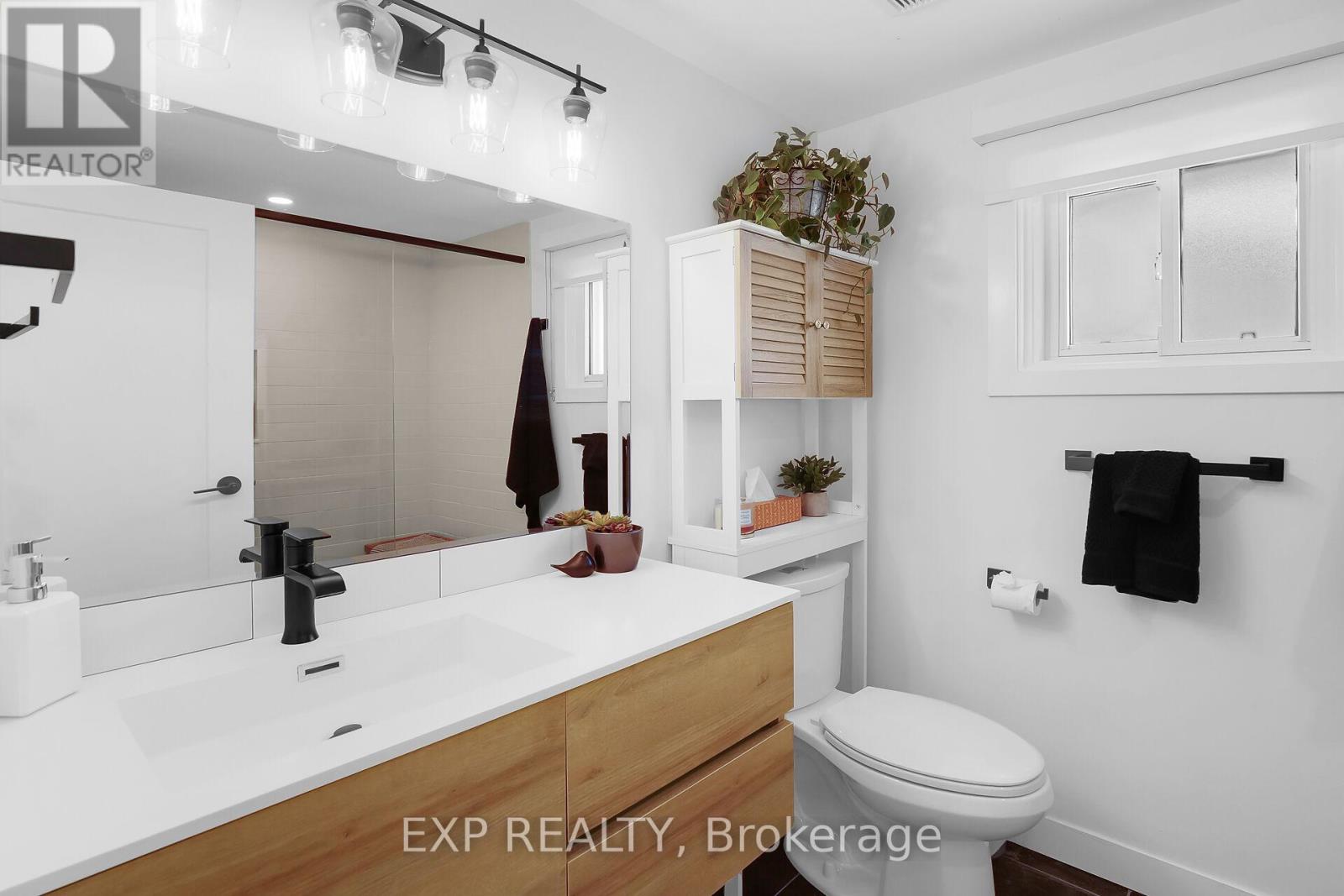10 Speight Court London, Ontario N5V 3J3
$649,900
Craftsmanship & luxury details are evident in this 3 bedrrom, 2 full bath, 3 level back split home on a quiet court. The new open concept designer kitchen is a chefs dream, complete with a gorgeous island for entertaining and preparing meals. Quartz countertops, KitchenAid appliances including gas range with a pot filler, custom cabinetry, lit pantry, built in wine frig and farmhouse sink complete the modern look. New engineered hardwood installed throughout all levels. Spacious room on the main level for both a living and dining areas. Beautiful modern fixtures throughout. The newly renovated primary 3pc bathroom is its own oasis featuring a large sit in shower with modern rain head, ceramic tile, floating vanity and luxurious in-floor heating. The three good sized bedrooms provide plenty of space for the entire family. The lower level family room is the perfect place to gather. A newly installed 4pc second bathroom also features in-floor heating and modern fixtures. This level is complete with a laundry room with ceramic tile and stacking washer & dryer. A door from the laundry room leads to the utility room with an upgraded electrical panel and a massive, clean crawl space for storage. The charming outdoor area has a custom board & batten garden shed with fencing and privacy for back yard entertaining. Professionally installed flagstone pathways and two paver stone patio areas are nicely shaded in the summer creating a private entertaining area with minimal upkeep. This home must be viewed to appreciate all the loving details that went into its beautiful interior & exterior. Custom kitchen & appliances (2021), primary bathroom renovation & 2nd bath installation (2021), engineered hardwood flooring (2021), on demand water heater (2021), electrical panel (2010), copper wiring upgrade (2021), soffits/facia/eavestroughs & front window casings (2023), kitchen window/front & side doors (2021), Whirlpool washer & dryer (2020), and so much more! (id:59646)
Open House
This property has open houses!
2:00 pm
Ends at:4:00 pm
Property Details
| MLS® Number | X11919864 |
| Property Type | Single Family |
| Neigbourhood | Nelson Park |
| Community Name | East I |
| Amenities Near By | Park, Schools |
| Features | Cul-de-sac, Irregular Lot Size, Flat Site, Dry |
| Parking Space Total | 2 |
| Structure | Shed |
Building
| Bathroom Total | 2 |
| Bedrooms Above Ground | 3 |
| Bedrooms Total | 3 |
| Appliances | Water Heater, Water Heater - Tankless, Central Vacuum, Water Meter, Dishwasher, Dryer, Microwave, Oven, Range, Refrigerator, Washer |
| Basement Type | Crawl Space |
| Construction Style Attachment | Detached |
| Construction Style Split Level | Backsplit |
| Cooling Type | Central Air Conditioning |
| Exterior Finish | Vinyl Siding, Brick |
| Fire Protection | Smoke Detectors |
| Flooring Type | Ceramic |
| Foundation Type | Concrete |
| Heating Fuel | Natural Gas |
| Heating Type | Forced Air |
| Type | House |
| Utility Water | Municipal Water |
Land
| Acreage | No |
| Fence Type | Fenced Yard |
| Land Amenities | Park, Schools |
| Sewer | Sanitary Sewer |
| Size Depth | 95 Ft ,5 In |
| Size Frontage | 76 Ft ,6 In |
| Size Irregular | 76.53 X 95.44 Ft ; 98.84 X 10.70 X 94.44 X 76.68 |
| Size Total Text | 76.53 X 95.44 Ft ; 98.84 X 10.70 X 94.44 X 76.68|under 1/2 Acre |
| Surface Water | Lake/pond |
Rooms
| Level | Type | Length | Width | Dimensions |
|---|---|---|---|---|
| Lower Level | Family Room | 5.94 m | 3.44 m | 5.94 m x 3.44 m |
| Lower Level | Bathroom | 2.65 m | 1.49 m | 2.65 m x 1.49 m |
| Lower Level | Laundry Room | 2.71 m | 1.65 m | 2.71 m x 1.65 m |
| Main Level | Kitchen | 6.05 m | 3.2 m | 6.05 m x 3.2 m |
| Main Level | Living Room | 7.85 m | 2.87 m | 7.85 m x 2.87 m |
| Upper Level | Primary Bedroom | 3.7 m | 3.02 m | 3.7 m x 3.02 m |
| Upper Level | Bedroom 2 | 3.7 m | 2.6 m | 3.7 m x 2.6 m |
| Upper Level | Bedroom 3 | 2.99 m | 2.9 m | 2.99 m x 2.9 m |
| Upper Level | Bathroom | 3.66 m | 3.02 m | 3.66 m x 3.02 m |
Utilities
| Cable | Available |
| Sewer | Installed |
https://www.realtor.ca/real-estate/27793948/10-speight-court-london-east-i
Interested?
Contact us for more information






































