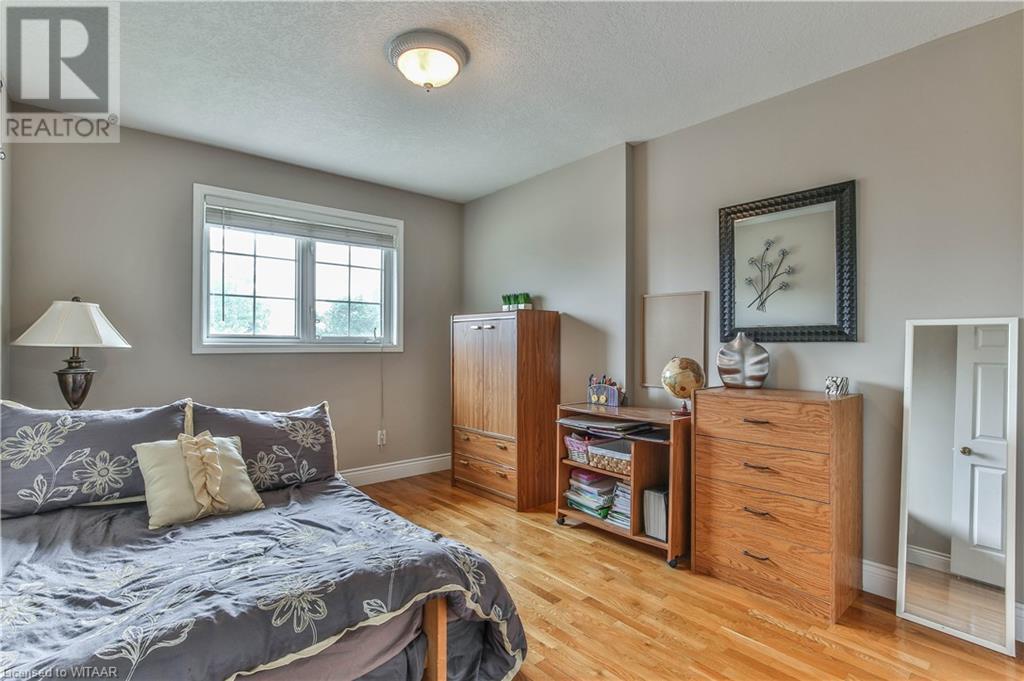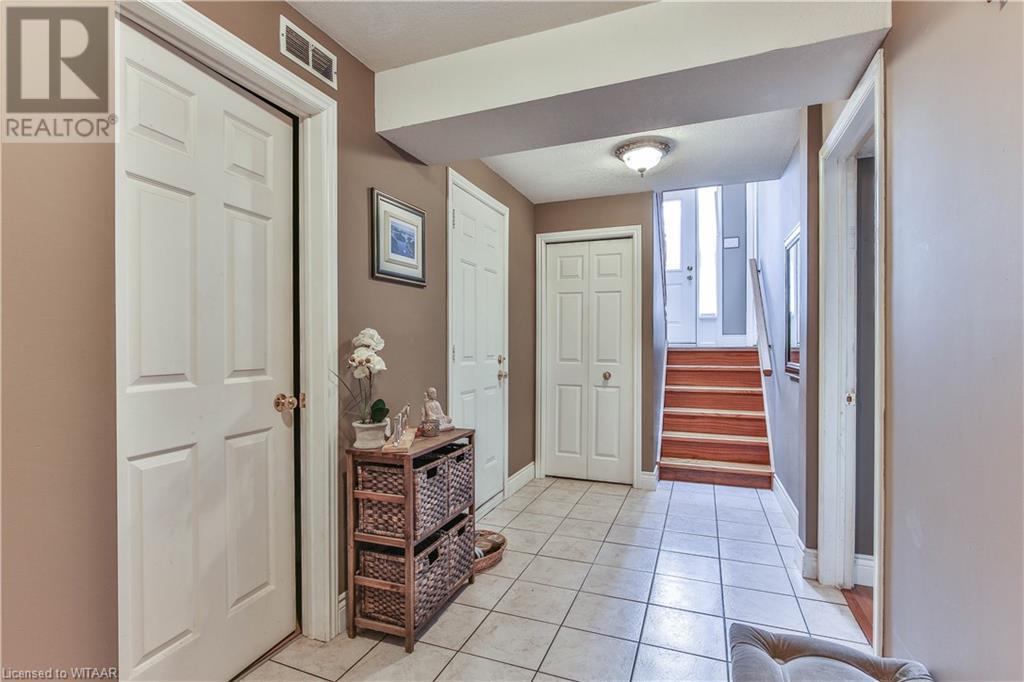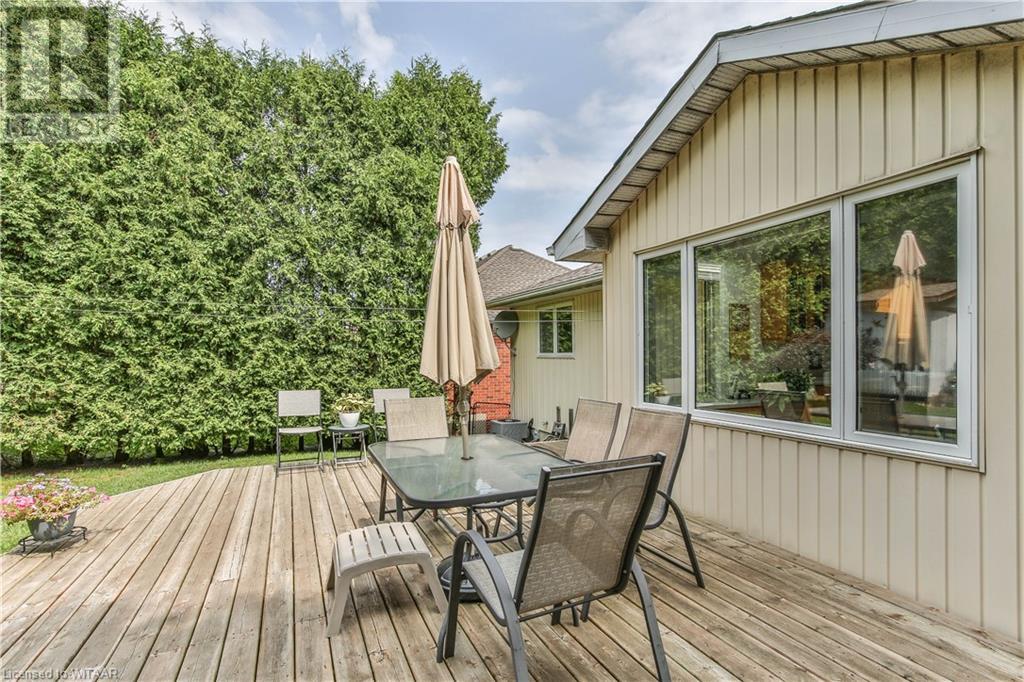46 Hodgins Crescent Woodstock, Ontario N4V 1A8
4 Bedroom
2 Bathroom
2200 sqft
Raised Bungalow
Fireplace
Central Air Conditioning
Forced Air
$765,000
Welcome to this exceptional home, perfectly situated in a prime location with easy access to schools, shopping, transit, and major highways (401/403). This spacious 3+1 bedroom raised ranch offers plenty of room for families. Lots of natural light. Open concept, vaulted ceiling living room, dining room. Super bright kitchen. Very private back yard with deck. Spacious 2 car garage. (id:59646)
Property Details
| MLS® Number | 40683744 |
| Property Type | Single Family |
| Neigbourhood | South Woodstock |
| Amenities Near By | Golf Nearby, Hospital, Place Of Worship, Playground, Public Transit, Schools, Shopping |
| Equipment Type | Rental Water Softener, Water Heater |
| Features | Automatic Garage Door Opener |
| Parking Space Total | 4 |
| Rental Equipment Type | Rental Water Softener, Water Heater |
| Structure | Shed |
Building
| Bathroom Total | 2 |
| Bedrooms Above Ground | 3 |
| Bedrooms Below Ground | 1 |
| Bedrooms Total | 4 |
| Appliances | Dryer, Refrigerator, Stove, Washer, Garage Door Opener |
| Architectural Style | Raised Bungalow |
| Basement Development | Finished |
| Basement Type | Full (finished) |
| Constructed Date | 1993 |
| Construction Style Attachment | Detached |
| Cooling Type | Central Air Conditioning |
| Exterior Finish | Brick Veneer, Vinyl Siding |
| Fireplace Present | Yes |
| Fireplace Total | 1 |
| Foundation Type | Poured Concrete |
| Heating Type | Forced Air |
| Stories Total | 1 |
| Size Interior | 2200 Sqft |
| Type | House |
| Utility Water | Municipal Water |
Parking
| Attached Garage |
Land
| Access Type | Highway Nearby |
| Acreage | No |
| Land Amenities | Golf Nearby, Hospital, Place Of Worship, Playground, Public Transit, Schools, Shopping |
| Sewer | Municipal Sewage System |
| Size Depth | 115 Ft |
| Size Frontage | 50 Ft |
| Size Total Text | Under 1/2 Acre |
| Zoning Description | R1 |
Rooms
| Level | Type | Length | Width | Dimensions |
|---|---|---|---|---|
| Lower Level | Bedroom | 11'0'' x 7'8'' | ||
| Lower Level | Family Room | 25'5'' x 13'5'' | ||
| Main Level | Dining Room | 13'0'' x 10'0'' | ||
| Main Level | Bedroom | 12'4'' x 10'0'' | ||
| Main Level | Bedroom | 14'0'' x 10'0'' | ||
| Main Level | Full Bathroom | Measurements not available | ||
| Main Level | Primary Bedroom | 13'0'' x 12'3'' | ||
| Main Level | 4pc Bathroom | Measurements not available | ||
| Main Level | Great Room | 14'3'' x 14'0'' | ||
| Main Level | Kitchen | 18'0'' x 10'0'' |
https://www.realtor.ca/real-estate/27719117/46-hodgins-crescent-woodstock
Interested?
Contact us for more information








































