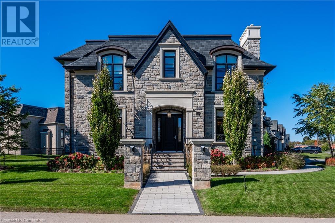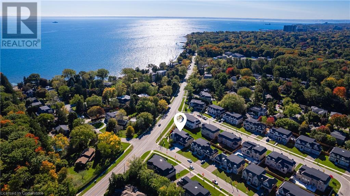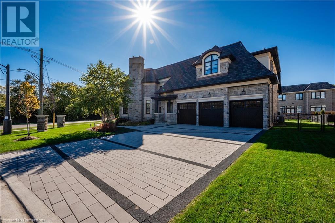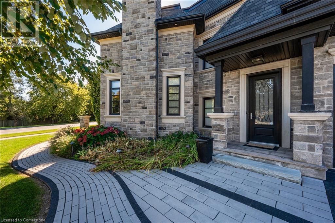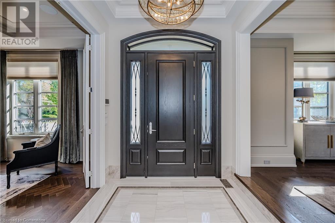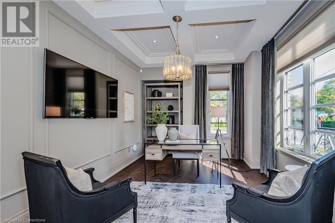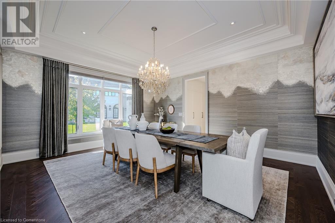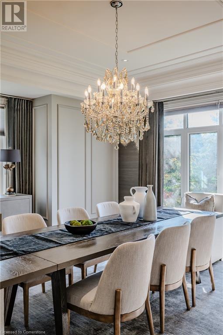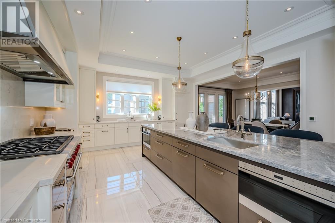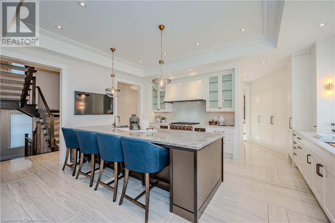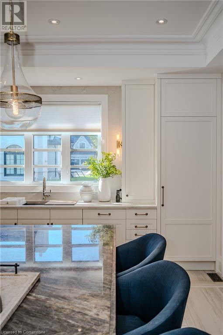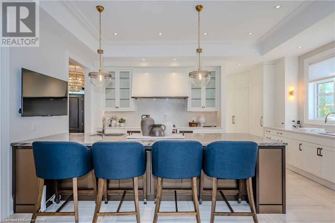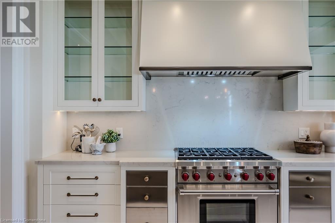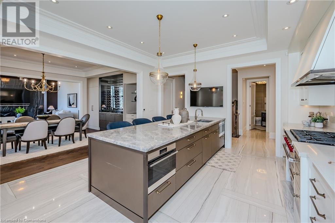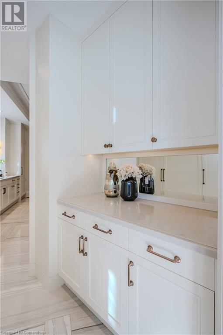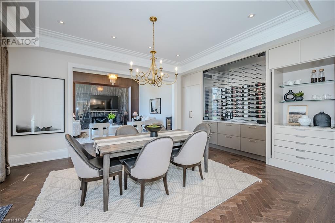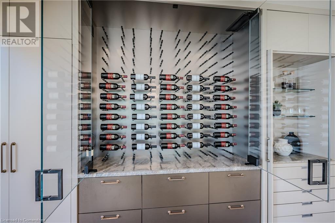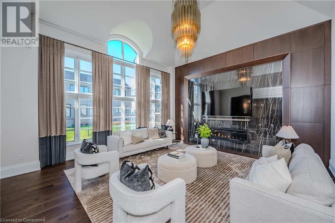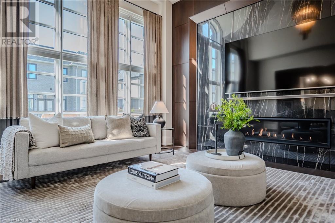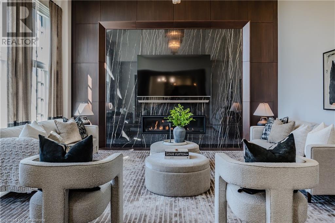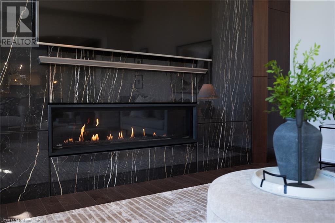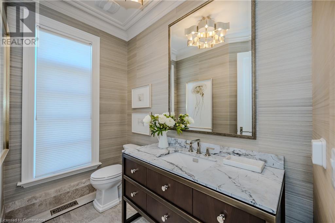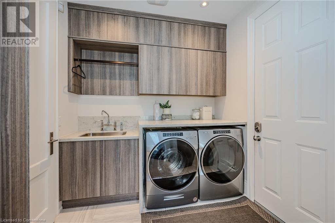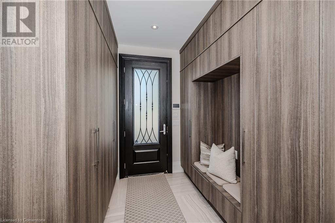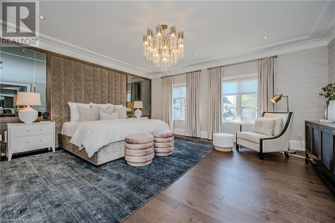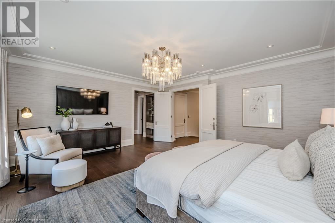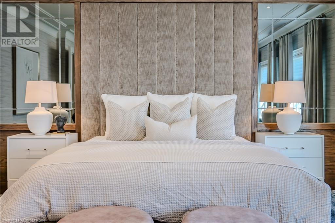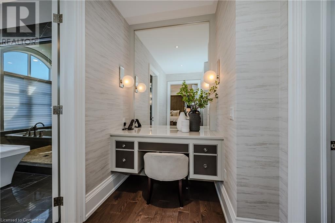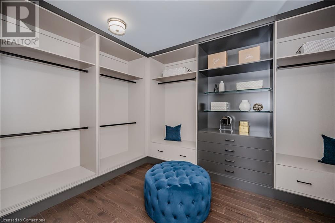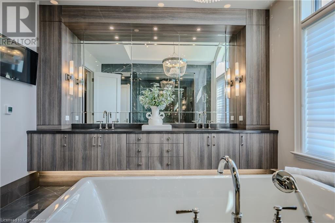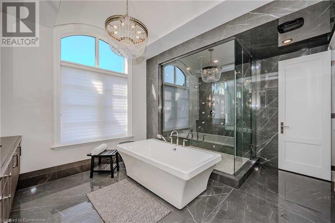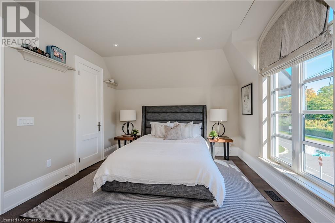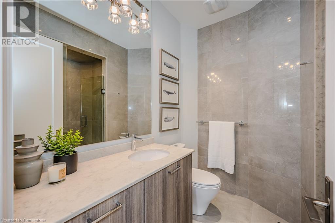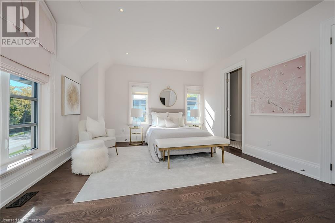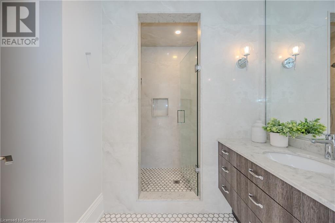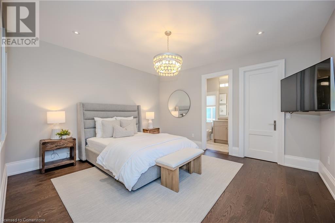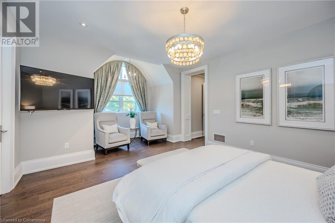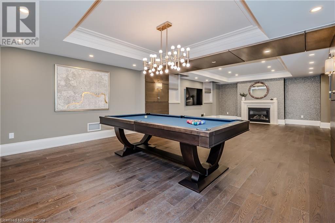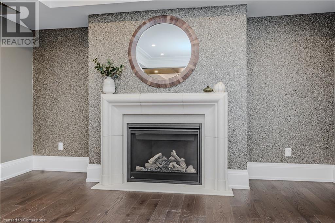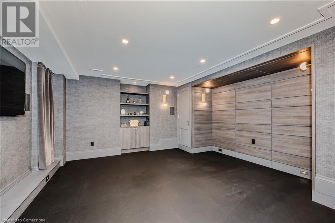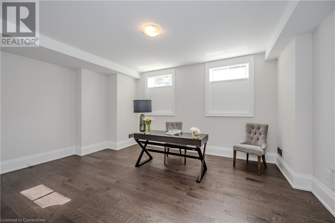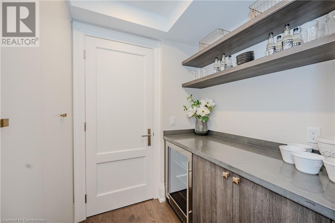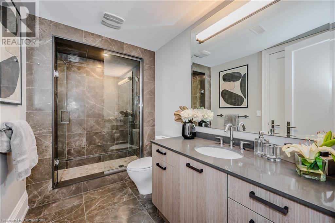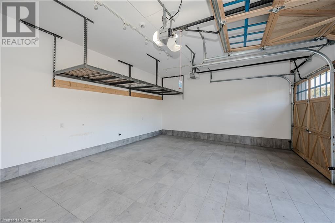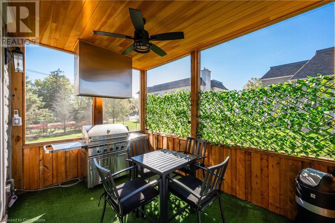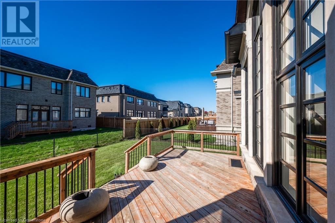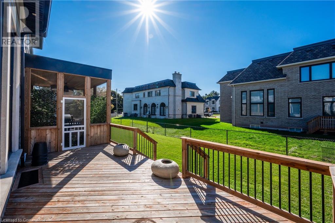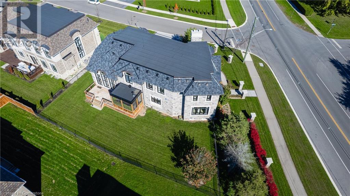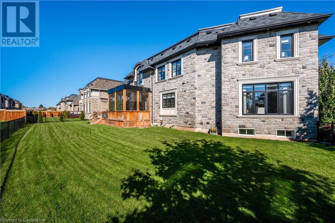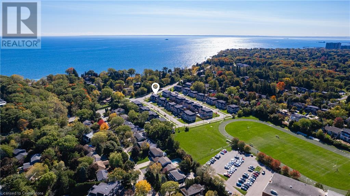5 Bedroom
6 Bathroom
6691 sqft
2 Level
Central Air Conditioning
Forced Air, Radiant Heat
$4,999,999
Welcome to Luxury Living at 1207 Lakeshore Rd W. Once the show home for Fernbrook Homes, this residence is the crown jewel of the Kingscrest community, featuring $750,000 in builder upgrades and an additional $70,000 in enhancements. Spanning 6691 sqft, this home combines comfort and style at every turn. The open-concept kitchen is a chefs dream with an oversized island, premium Wolf and Sub-Zero appliances, and a breakfast area. Herringbone hardwood floors, custom cabinetry, and double doors lead to an expansive backyard. Enjoy temperature-controlled wine racks and the elegance of the living room with 16-foot vaulted ceilings and a striking 60 linear fireplace. Seamlessly flow from the kitchen through the butlers corridor into the formal dining room, adorned with hand-painted, gold-flaked wallpaper perfect for hosting gatherings. A beautifully appointed private office offers a tranquil retreat. On the second floor, four bedrooms ensure privacy, including a second-bedroom suite ideal for in-laws. Each bedroom features its own ensuite bathroom with heated floors and walk-in closets. The primary bedroom is a sanctuary with a spacious walk-in closet, makeup vanity with built-in lighting, and a luxurious 5-piece ensuite. The entertainment-ready basement, complete with heated floors, includes a pool room and a spacious living area. A soundproof media room can double as a home gym or private theater. A fifth bedroom with a semi-ensuite 3-piece bath completes this level, perfect for guests. Come home to your private paradise. Book a showing today, you don't want to miss this rare opportunity! (id:59646)
Property Details
|
MLS® Number
|
40687970 |
|
Property Type
|
Single Family |
|
Amenities Near By
|
Golf Nearby, Hospital, Playground, Schools |
|
Community Features
|
Community Centre, School Bus |
|
Features
|
Country Residential, Sump Pump |
|
Parking Space Total
|
9 |
Building
|
Bathroom Total
|
6 |
|
Bedrooms Above Ground
|
4 |
|
Bedrooms Below Ground
|
1 |
|
Bedrooms Total
|
5 |
|
Appliances
|
Central Vacuum, Dishwasher, Dryer, Freezer, Garburator, Oven - Built-in, Refrigerator, Washer, Range - Gas, Microwave Built-in, Gas Stove(s), Hood Fan, Window Coverings, Garage Door Opener |
|
Architectural Style
|
2 Level |
|
Basement Development
|
Finished |
|
Basement Type
|
Full (finished) |
|
Construction Style Attachment
|
Detached |
|
Cooling Type
|
Central Air Conditioning |
|
Exterior Finish
|
Stone, Stucco |
|
Half Bath Total
|
1 |
|
Heating Fuel
|
Natural Gas |
|
Heating Type
|
Forced Air, Radiant Heat |
|
Stories Total
|
2 |
|
Size Interior
|
6691 Sqft |
|
Type
|
House |
|
Utility Water
|
Municipal Water |
Parking
Land
|
Access Type
|
Highway Nearby |
|
Acreage
|
No |
|
Land Amenities
|
Golf Nearby, Hospital, Playground, Schools |
|
Sewer
|
Municipal Sewage System |
|
Size Frontage
|
89 Ft |
|
Size Total Text
|
Under 1/2 Acre |
|
Zoning Description
|
Rl1-0 Sp:370 |
Rooms
| Level |
Type |
Length |
Width |
Dimensions |
|
Second Level |
5pc Bathroom |
|
|
Measurements not available |
|
Second Level |
3pc Bathroom |
|
|
Measurements not available |
|
Second Level |
3pc Bathroom |
|
|
Measurements not available |
|
Second Level |
3pc Bathroom |
|
|
Measurements not available |
|
Second Level |
Bedroom |
|
|
14'0'' x 11'11'' |
|
Second Level |
Bedroom |
|
|
17'4'' x 13'7'' |
|
Second Level |
Bedroom |
|
|
20'1'' x 13'5'' |
|
Second Level |
Primary Bedroom |
|
|
17'1'' x 18'1'' |
|
Basement |
3pc Bathroom |
|
|
Measurements not available |
|
Basement |
Family Room |
|
|
17'1'' x 35'2'' |
|
Basement |
Bedroom |
|
|
14'1'' x 16'11'' |
|
Main Level |
2pc Bathroom |
|
|
Measurements not available |
|
Main Level |
Office |
|
|
14'3'' x 11'8'' |
|
Main Level |
Laundry Room |
|
|
13'7'' x 8'2'' |
|
Main Level |
Dining Room |
|
|
17'4'' x 17'1'' |
|
Main Level |
Living Room |
|
|
17'7'' x 20'1'' |
|
Main Level |
Breakfast |
|
|
18'6'' x 14'1'' |
|
Main Level |
Kitchen |
|
|
18'7'' x 15'6'' |
https://www.realtor.ca/real-estate/27772470/1207-lakeshore-road-west-road-oakville

