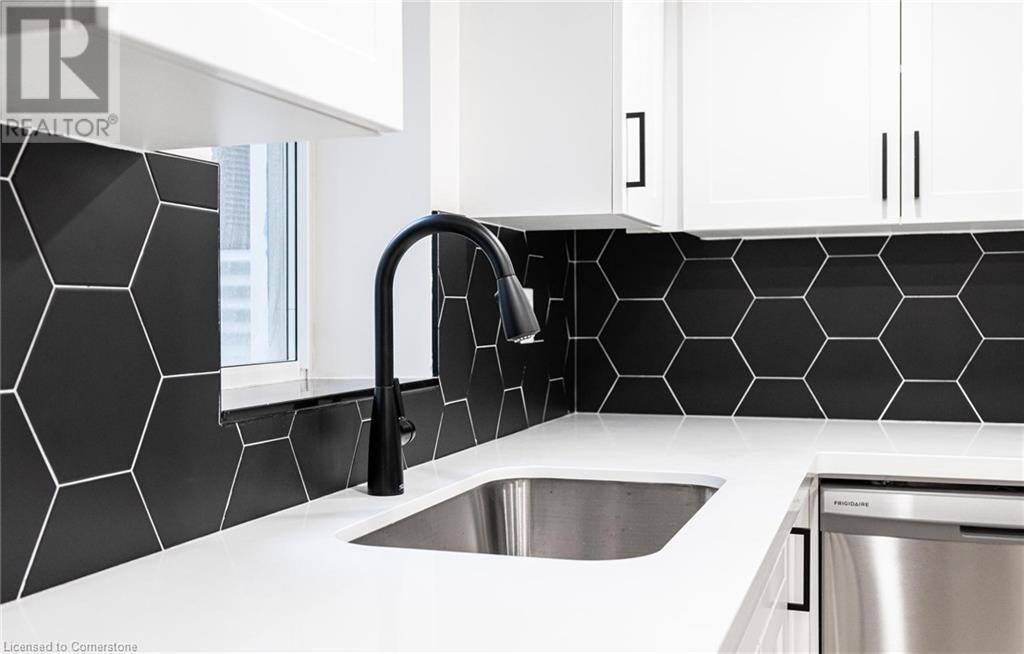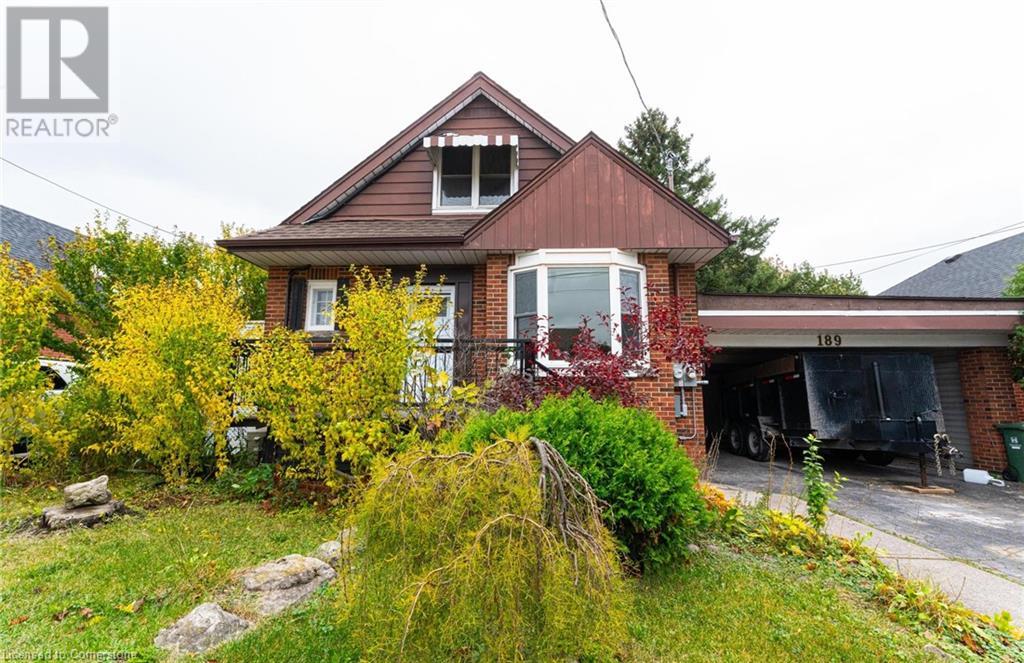189 East 31st Street Unit# 2 Hamilton, Ontario L8V 3P4
2 Bedroom
1 Bathroom
833 sqft
Central Air Conditioning
Forced Air
$1,850 Monthly
Stunning 2 bedroom, 1 bathroom legal basement unit in the heart of the East Hamilton Mountain professionally converted & renovated by 555 Construction Management Inc. No stone left unturned in this unit with luxury vinyl plank flooring, new SS appliances, tons of natural light and an upgraded design palate. Great floor plan that includes in-suite laundry & driveway parking! (id:59646)
Property Details
| MLS® Number | 40680626 |
| Property Type | Single Family |
| Amenities Near By | Hospital, Park, Place Of Worship, Public Transit, Schools |
| Community Features | Community Centre |
| Equipment Type | None |
| Features | Paved Driveway |
| Parking Space Total | 1 |
| Rental Equipment Type | None |
Building
| Bathroom Total | 1 |
| Bedrooms Above Ground | 2 |
| Bedrooms Total | 2 |
| Appliances | Dishwasher, Dryer, Refrigerator, Stove, Washer |
| Basement Type | None |
| Construction Style Attachment | Detached |
| Cooling Type | Central Air Conditioning |
| Exterior Finish | Brick, Vinyl Siding |
| Foundation Type | Block |
| Half Bath Total | 1 |
| Heating Fuel | Natural Gas |
| Heating Type | Forced Air |
| Stories Total | 2 |
| Size Interior | 833 Sqft |
| Type | House |
| Utility Water | Municipal Water |
Land
| Acreage | No |
| Land Amenities | Hospital, Park, Place Of Worship, Public Transit, Schools |
| Sewer | Municipal Sewage System |
| Size Depth | 90 Ft |
| Size Frontage | 50 Ft |
| Size Total Text | Under 1/2 Acre |
| Zoning Description | R1 |
Rooms
| Level | Type | Length | Width | Dimensions |
|---|---|---|---|---|
| Main Level | Bedroom | 10'5'' x 8'5'' | ||
| Main Level | Bedroom | 10'2'' x 9'5'' | ||
| Main Level | 2pc Bathroom | 6'4'' x 8'5'' |
https://www.realtor.ca/real-estate/27680597/189-east-31st-street-unit-2-hamilton
Interested?
Contact us for more information
































