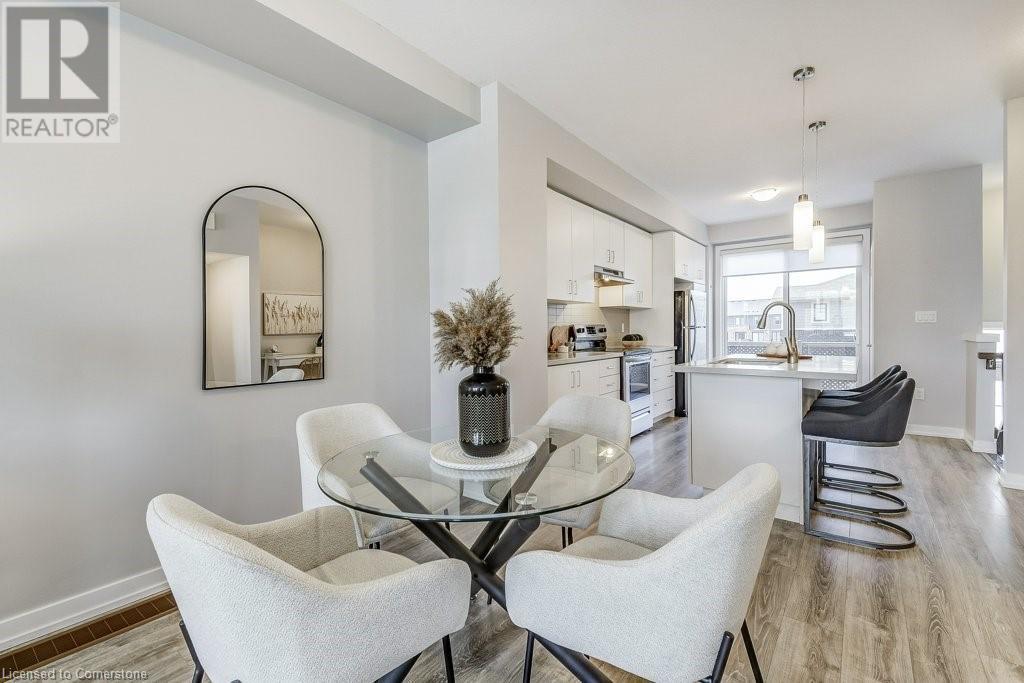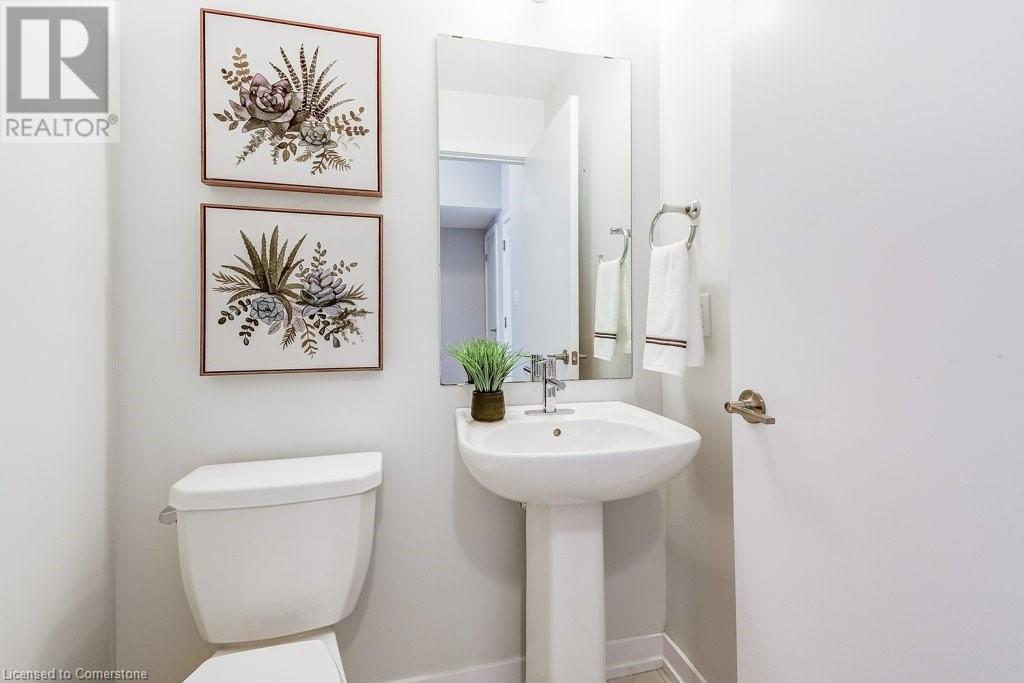3 Bedroom
3 Bathroom
1769 sqft
3 Level
Central Air Conditioning
Forced Air
$680,000
Stunning 3 Bedroom, 2+1 Bathroom, Executive townhome. Turn-key property for first time homebuyers or investors - Beautiful, upgraded finishes and an open-concept kitchen, dining, and living area that fosters effortless entertaining and relaxation is a perfect step to get into the market. Enjoy the convenience of low-maintenance property ownership as either a busy commuter or low maintenance landlord. This property combines modern elegance of two balconies, practical functionality, making it the perfect choice for a sophisticated lifestyle. Great investment opportunity! (id:59646)
Property Details
|
MLS® Number
|
40683619 |
|
Property Type
|
Single Family |
|
Amenities Near By
|
Playground, Shopping |
|
Equipment Type
|
Water Heater |
|
Features
|
Paved Driveway |
|
Parking Space Total
|
2 |
|
Rental Equipment Type
|
Water Heater |
Building
|
Bathroom Total
|
3 |
|
Bedrooms Above Ground
|
3 |
|
Bedrooms Total
|
3 |
|
Appliances
|
Dishwasher, Dryer, Refrigerator, Stove, Washer |
|
Architectural Style
|
3 Level |
|
Basement Development
|
Unfinished |
|
Basement Type
|
Full (unfinished) |
|
Constructed Date
|
2018 |
|
Construction Style Attachment
|
Attached |
|
Cooling Type
|
Central Air Conditioning |
|
Exterior Finish
|
Brick, Vinyl Siding |
|
Foundation Type
|
Poured Concrete |
|
Half Bath Total
|
1 |
|
Heating Fuel
|
Natural Gas |
|
Heating Type
|
Forced Air |
|
Stories Total
|
3 |
|
Size Interior
|
1769 Sqft |
|
Type
|
Row / Townhouse |
|
Utility Water
|
Municipal Water |
Parking
Land
|
Access Type
|
Highway Access |
|
Acreage
|
No |
|
Land Amenities
|
Playground, Shopping |
|
Sewer
|
Municipal Sewage System |
|
Size Depth
|
72 Ft |
|
Size Frontage
|
16 Ft |
|
Size Total Text
|
Under 1/2 Acre |
|
Zoning Description
|
C1-205 |
Rooms
| Level |
Type |
Length |
Width |
Dimensions |
|
Second Level |
Living Room |
|
|
15'1'' x 12'10'' |
|
Second Level |
Dining Room |
|
|
11'7'' x 8'2'' |
|
Second Level |
Kitchen |
|
|
15'1'' x 17'5'' |
|
Third Level |
4pc Bathroom |
|
|
7'11'' x 7'7'' |
|
Third Level |
4pc Bathroom |
|
|
8'1'' x 7'5'' |
|
Third Level |
Bedroom |
|
|
15'1'' x 10'1'' |
|
Third Level |
Primary Bedroom |
|
|
15'1'' x 13'0'' |
|
Main Level |
2pc Bathroom |
|
|
4'5'' x 5'1'' |
|
Main Level |
Bedroom |
|
|
7'11'' x 15'9'' |
https://www.realtor.ca/real-estate/27725497/1890-rymal-road-e-unit-3-hamilton





























