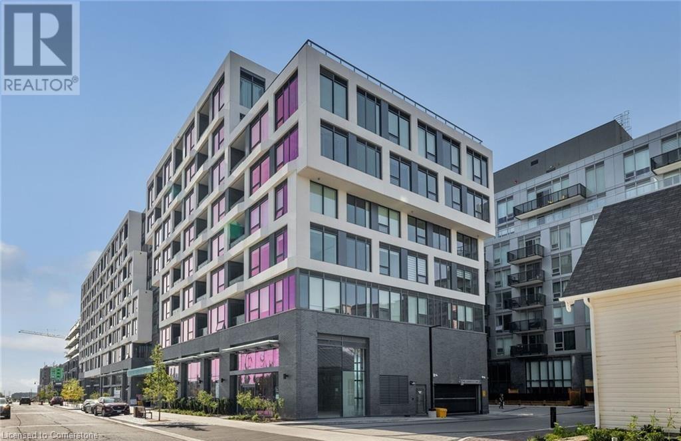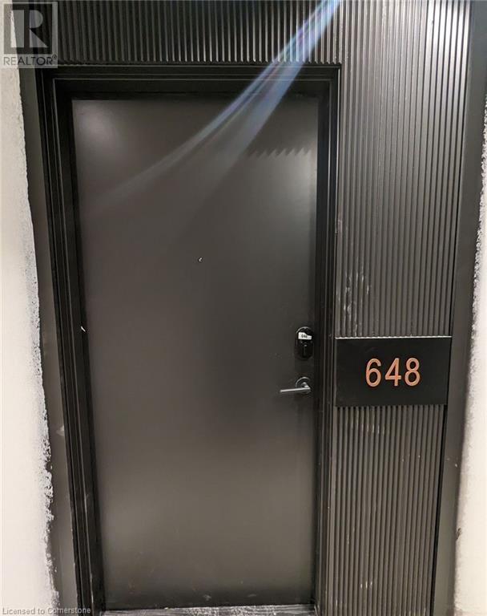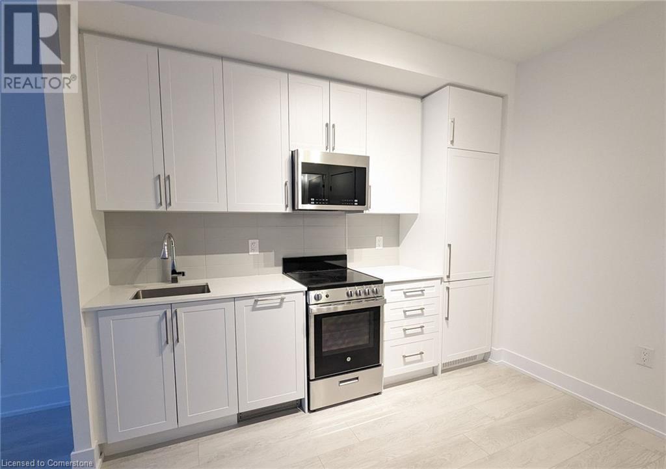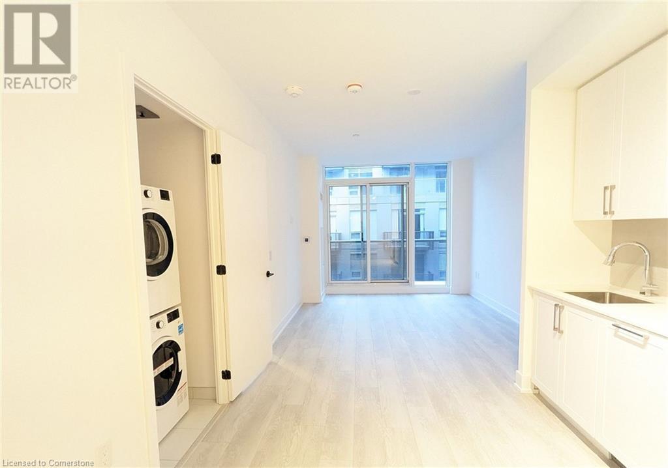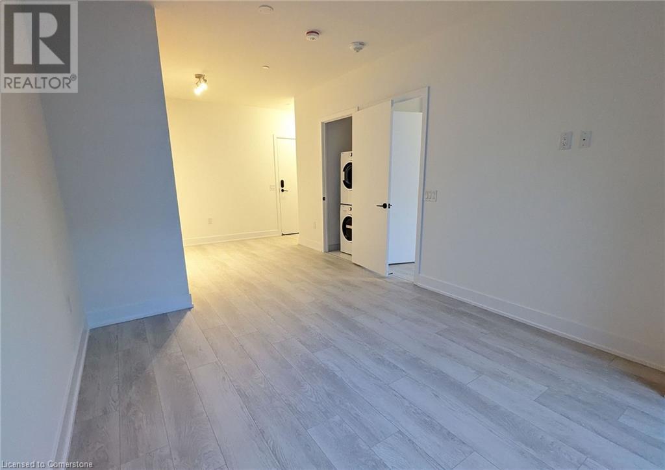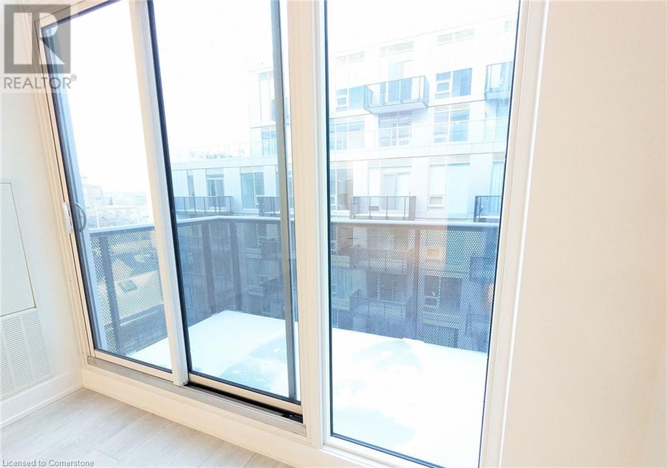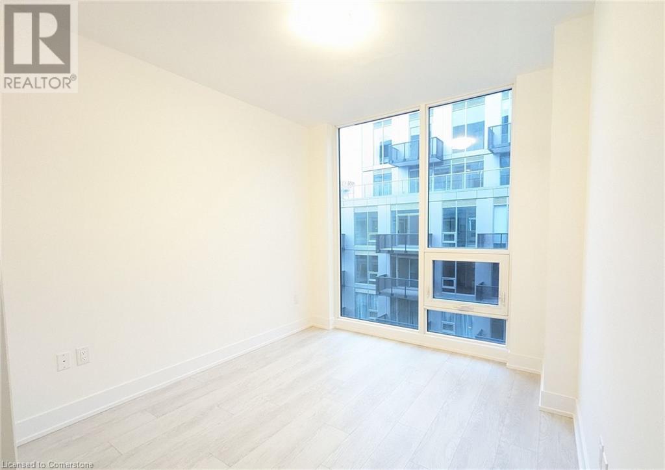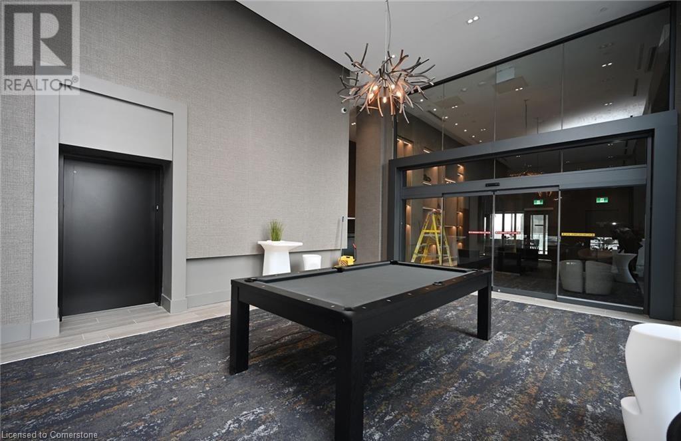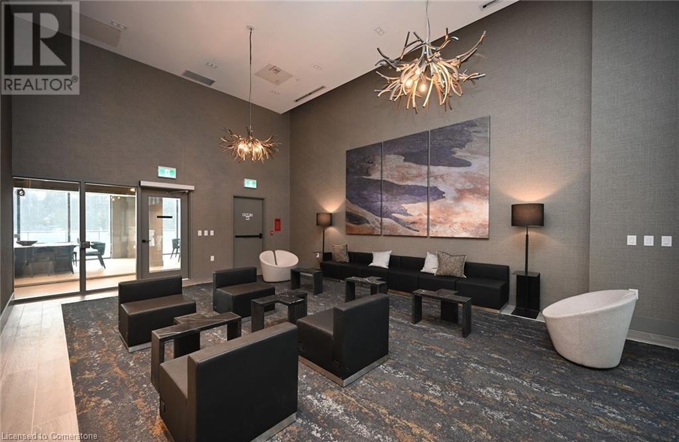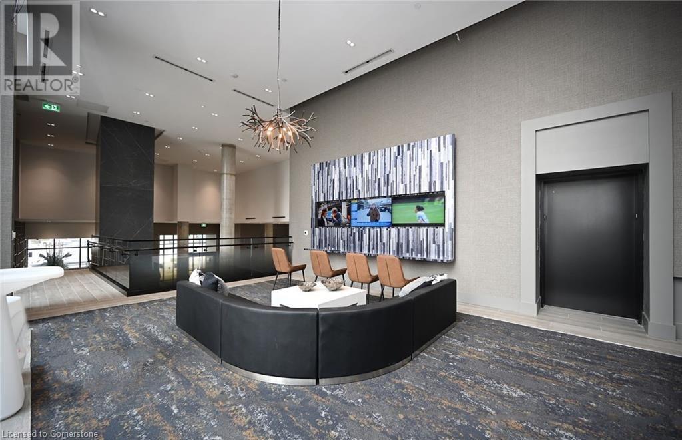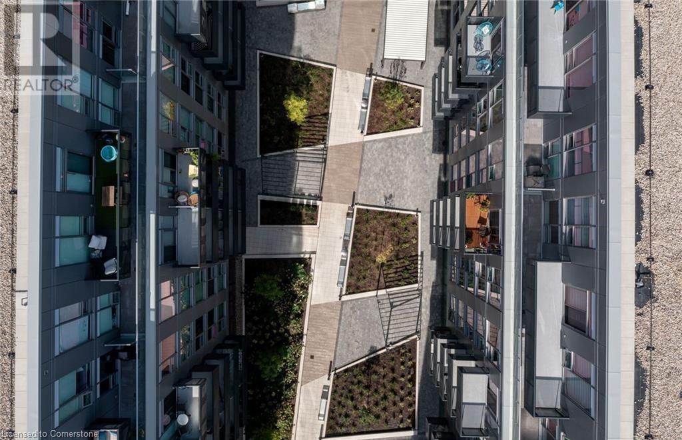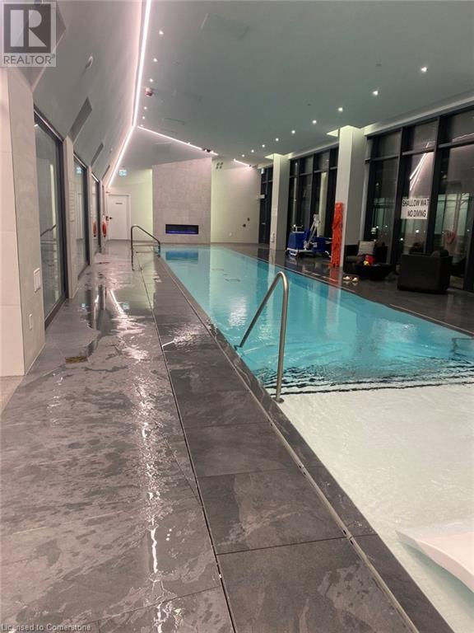2450 Old Bronte Road Unit# 648 Oakville, Ontario L6M 5P6
1 Bedroom
1 Bathroom
529 sqft
Central Air Conditioning
Forced Air
$2,350 Monthly
Property Management
1 Bedroom unit with underground parking and storage locker included! Welcome to the Branch Condos in Oakville. Great for young professionals and students. Close to OTM Hospital, Sheridan College, Banks, Groceries, Shopping, Transit. Access to 407, 403, QEW. Hiking trails, and Bronte Creek P.P. Landscaped courtyard with BBQ's, Fresco Kitchen, Gym & Yoga room, Party Rooms, Indoor Pool, Rain Room, Sauna, 24hr Concierge, Rec Room all included. (id:59646)
Property Details
| MLS® Number | 40685184 |
| Property Type | Single Family |
| Neigbourhood | Palermo |
| Amenities Near By | Hospital, Public Transit, Schools, Shopping |
| Features | Balcony |
| Parking Space Total | 1 |
| Storage Type | Locker |
Building
| Bathroom Total | 1 |
| Bedrooms Above Ground | 1 |
| Bedrooms Total | 1 |
| Amenities | Exercise Centre, Party Room |
| Appliances | Dishwasher, Dryer, Freezer, Microwave, Refrigerator, Stove, Water Meter, Washer, Microwave Built-in, Hood Fan, Window Coverings, Garage Door Opener |
| Basement Type | None |
| Construction Style Attachment | Attached |
| Cooling Type | Central Air Conditioning |
| Exterior Finish | Brick, Stone |
| Heating Type | Forced Air |
| Stories Total | 1 |
| Size Interior | 529 Sqft |
| Type | Apartment |
| Utility Water | Municipal Water |
Parking
| Underground | |
| Visitor Parking |
Land
| Access Type | Highway Access |
| Acreage | No |
| Land Amenities | Hospital, Public Transit, Schools, Shopping |
| Sewer | Municipal Sewage System |
| Size Total Text | Unknown |
| Zoning Description | Res |
Rooms
| Level | Type | Length | Width | Dimensions |
|---|---|---|---|---|
| Main Level | Great Room | 12'6'' x 10'6'' | ||
| Main Level | Kitchen | 10'6'' x 8'0'' | ||
| Main Level | Bedroom | 9'6'' x 11'0'' | ||
| Main Level | 4pc Bathroom | 8'0'' x 5'0'' |
https://www.realtor.ca/real-estate/27736102/2450-old-bronte-road-unit-648-oakville
Interested?
Contact us for more information

