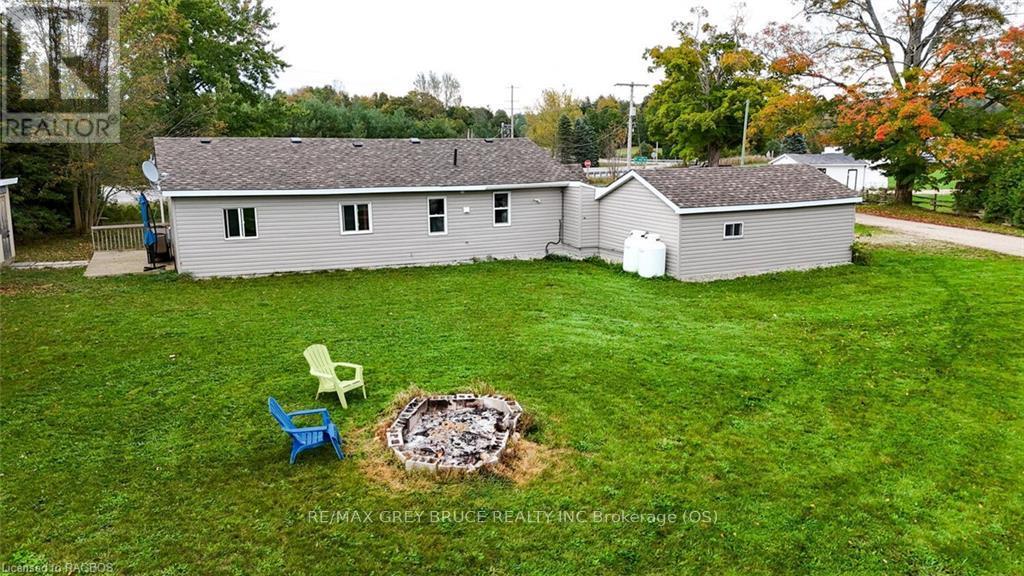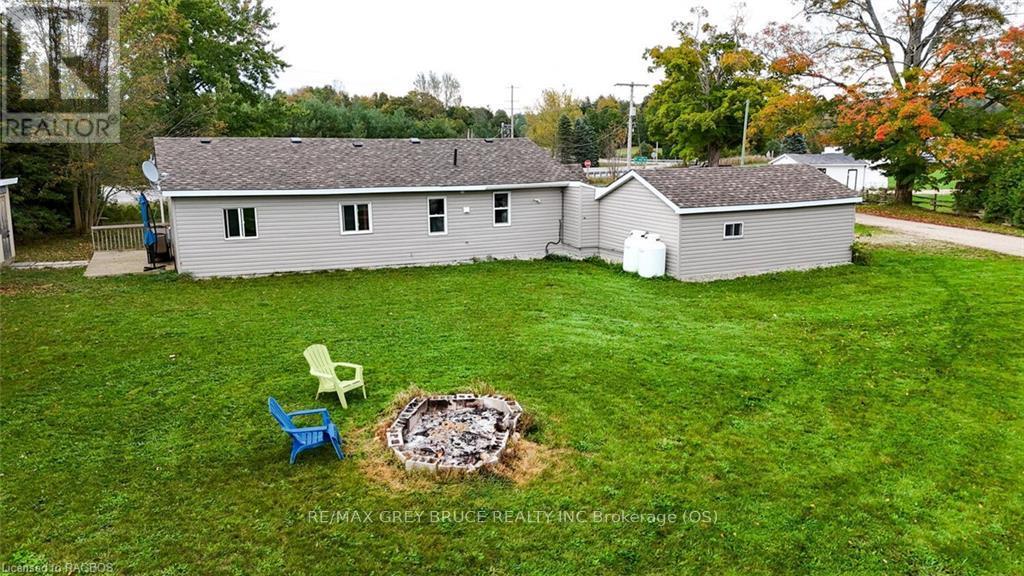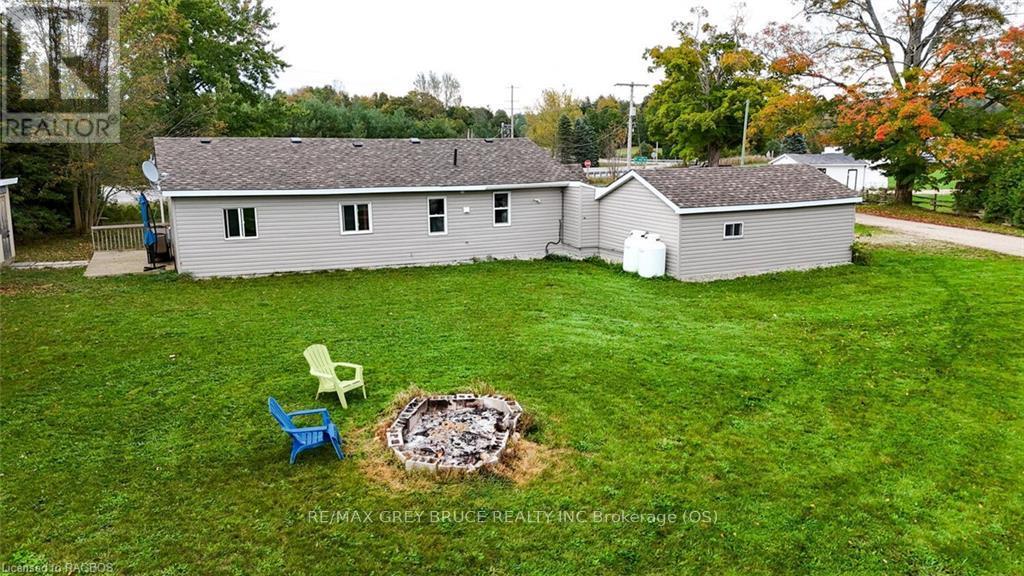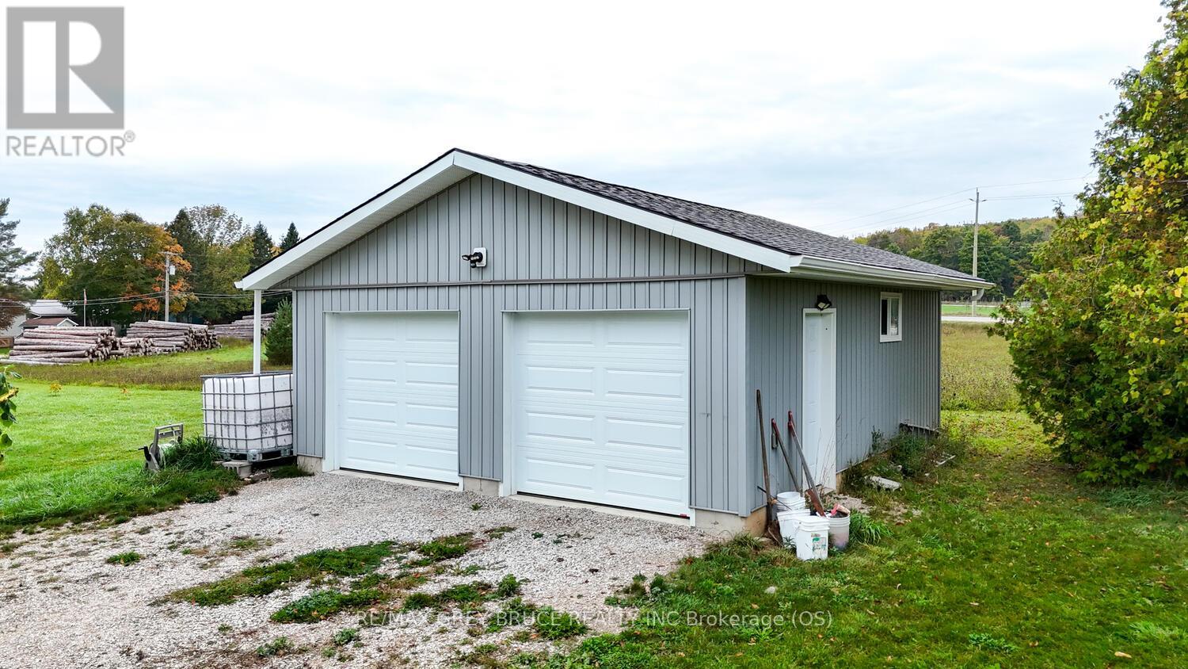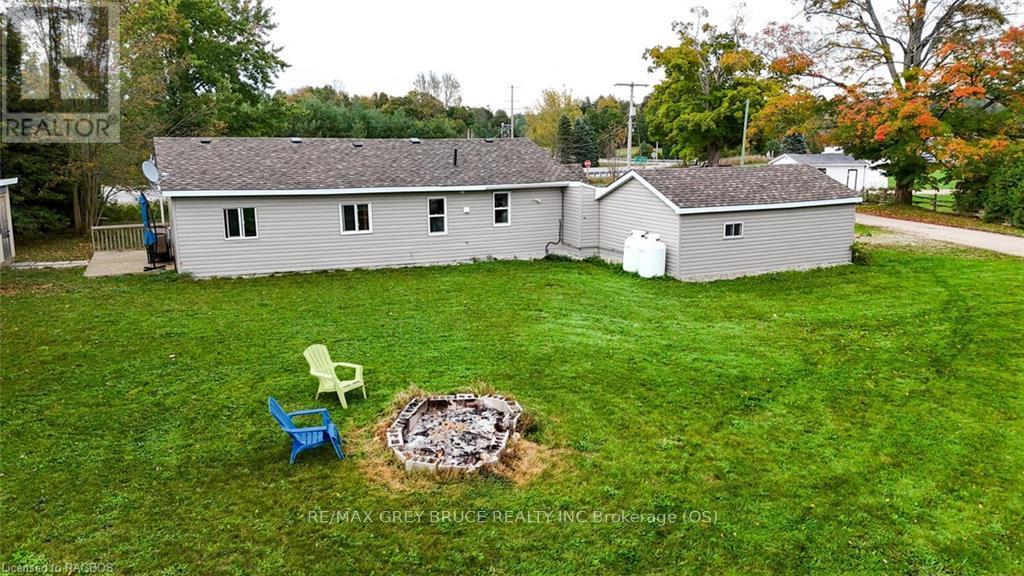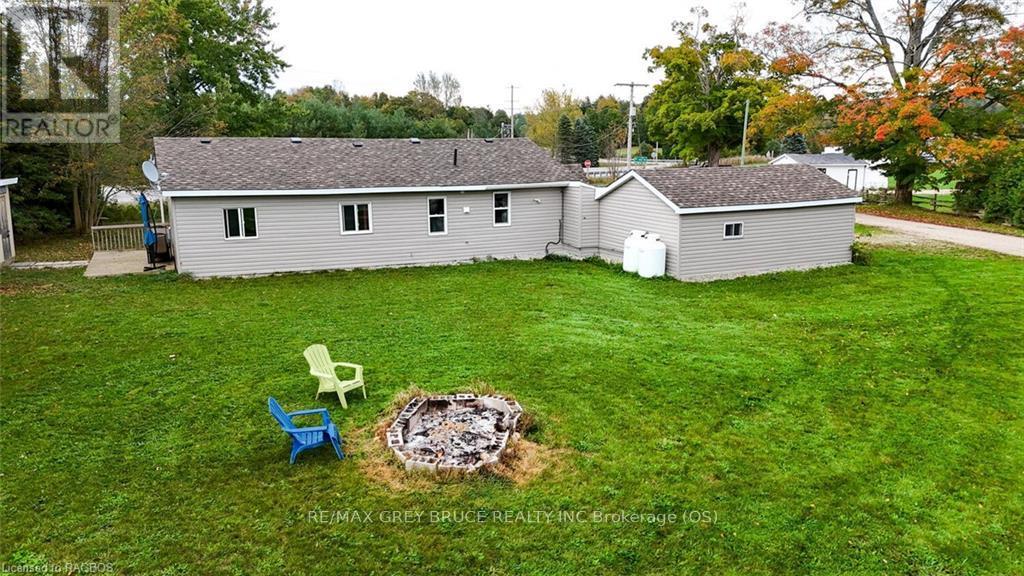803149 Puddicombe Lane Chatsworth, Ontario N0H 1G0
3 Bedroom
1 Bathroom
Bungalow
Wall Unit
Forced Air
$424,900
WOW!!!WOW!! WOW!!! THIS BUNGALOW HAS HAD A TON OF WORK DONE TO IT. If you are in the market for a bit of land, a brand new Double car garage, and a 3 bedroom bungalow, come and look at this. NEW siding, roof, water system, New electric , and Double Car garage \r\n40 minutes from Blue Mountain. Walking hiking trails minutes away. (id:59646)
Property Details
| MLS® Number | X10846457 |
| Property Type | Single Family |
| Community Name | Rural Chatsworth |
| Parking Space Total | 6 |
Building
| Bathroom Total | 1 |
| Bedrooms Above Ground | 3 |
| Bedrooms Total | 3 |
| Appliances | Dryer, Refrigerator, Stove, Washer, Window Coverings |
| Architectural Style | Bungalow |
| Construction Status | Insulation Upgraded |
| Construction Style Attachment | Detached |
| Cooling Type | Wall Unit |
| Exterior Finish | Vinyl Siding |
| Heating Fuel | Propane |
| Heating Type | Forced Air |
| Stories Total | 1 |
| Type | House |
Parking
| Attached Garage |
Land
| Acreage | No |
| Sewer | Septic System |
| Size Depth | 317 Ft |
| Size Frontage | 112 Ft |
| Size Irregular | 112 X 317 Ft |
| Size Total Text | 112 X 317 Ft|1/2 - 1.99 Acres |
| Zoning Description | R1 |
Rooms
| Level | Type | Length | Width | Dimensions |
|---|---|---|---|---|
| Main Level | Kitchen | 5.03 m | 3.28 m | 5.03 m x 3.28 m |
| Main Level | Living Room | 5.54 m | 4.17 m | 5.54 m x 4.17 m |
| Main Level | Primary Bedroom | 4.17 m | 3.45 m | 4.17 m x 3.45 m |
| Main Level | Bedroom | 4.11 m | 3.51 m | 4.11 m x 3.51 m |
| Main Level | Bedroom | 3.51 m | 2.87 m | 3.51 m x 2.87 m |
| Main Level | Bathroom | 2.11 m | 2.44 m | 2.11 m x 2.44 m |
| Main Level | Laundry Room | 2.95 m | 1.8 m | 2.95 m x 1.8 m |
https://www.realtor.ca/real-estate/27511668/803149-puddicombe-lane-chatsworth-rural-chatsworth
Interested?
Contact us for more information








