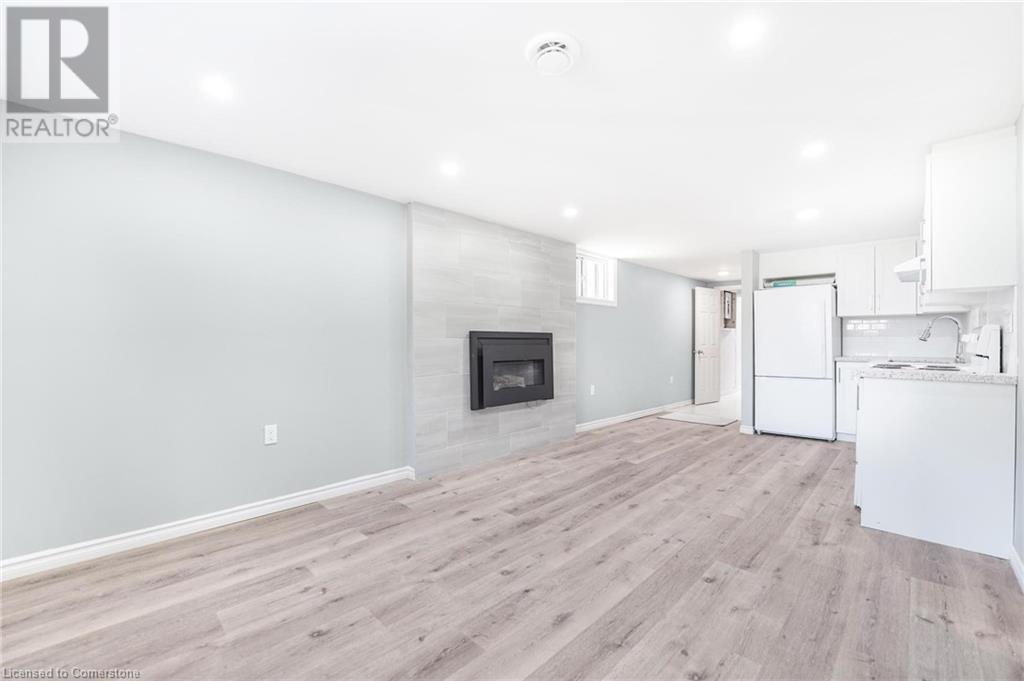4 Bedroom
2 Bathroom
2052 sqft
Bungalow
Central Air Conditioning
Forced Air
$799,900
Welcome to 150 Bonaventure Drive. This newly Renovated Semi-Detach house located in west mountain neighbourhood. Walking distance to parks, school & church as well as easy access to highway. This house has been completely upraded in 2022 which includes Granite countertops, backsplash, floors, new appliances etc. The house has a rental potential of $4400/m + Utilites and has 3 car parking. Basement has it's own entrance with big windows, full kitchen, bathroom & Bedroom. (id:59646)
Property Details
|
MLS® Number
|
40682047 |
|
Property Type
|
Single Family |
|
Amenities Near By
|
Park, Schools, Shopping |
|
Equipment Type
|
Water Heater |
|
Features
|
Paved Driveway |
|
Parking Space Total
|
3 |
|
Rental Equipment Type
|
Water Heater |
Building
|
Bathroom Total
|
2 |
|
Bedrooms Above Ground
|
3 |
|
Bedrooms Below Ground
|
1 |
|
Bedrooms Total
|
4 |
|
Appliances
|
Dishwasher, Dryer, Refrigerator, Stove, Washer, Gas Stove(s) |
|
Architectural Style
|
Bungalow |
|
Basement Development
|
Finished |
|
Basement Type
|
Full (finished) |
|
Construction Style Attachment
|
Semi-detached |
|
Cooling Type
|
Central Air Conditioning |
|
Exterior Finish
|
Brick |
|
Foundation Type
|
Poured Concrete |
|
Heating Fuel
|
Natural Gas |
|
Heating Type
|
Forced Air |
|
Stories Total
|
1 |
|
Size Interior
|
2052 Sqft |
|
Type
|
House |
|
Utility Water
|
Municipal Water |
Parking
Land
|
Access Type
|
Highway Access |
|
Acreage
|
No |
|
Land Amenities
|
Park, Schools, Shopping |
|
Sewer
|
Municipal Sewage System |
|
Size Depth
|
146 Ft |
|
Size Frontage
|
30 Ft |
|
Size Total Text
|
Under 1/2 Acre |
|
Zoning Description
|
D |
Rooms
| Level |
Type |
Length |
Width |
Dimensions |
|
Basement |
3pc Bathroom |
|
|
Measurements not available |
|
Basement |
Bedroom |
|
|
12'4'' x 10'0'' |
|
Basement |
Living Room |
|
|
13'9'' x 10'5'' |
|
Main Level |
3pc Bathroom |
|
|
Measurements not available |
|
Main Level |
Bedroom |
|
|
12'4'' x 10'0'' |
|
Main Level |
Bedroom |
|
|
13'5'' x 9'9'' |
|
Main Level |
Bedroom |
|
|
13'5'' x 10'0'' |
|
Main Level |
Dining Room |
|
|
11'4'' x 10'10'' |
|
Main Level |
Living Room |
|
|
15'0'' x 12'6'' |
https://www.realtor.ca/real-estate/27694770/150-bonaventure-drive-hamilton
































