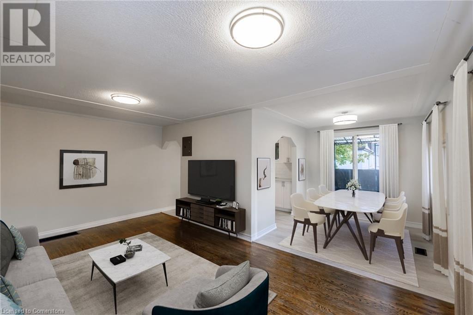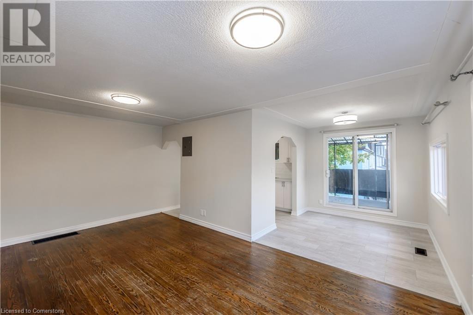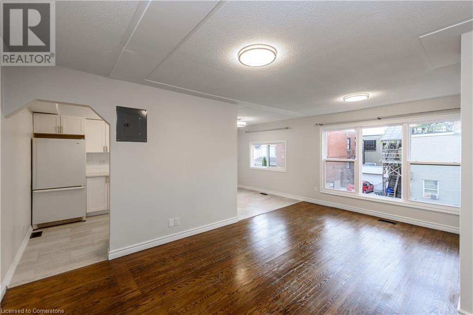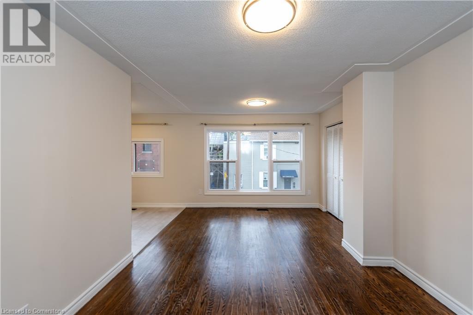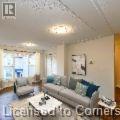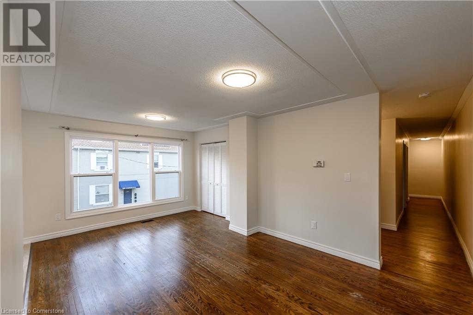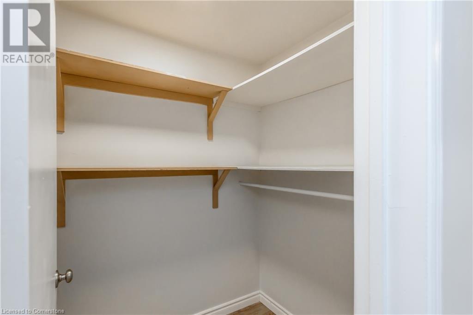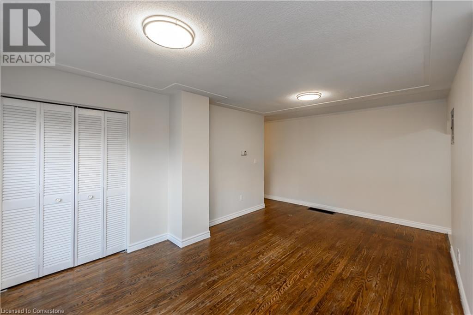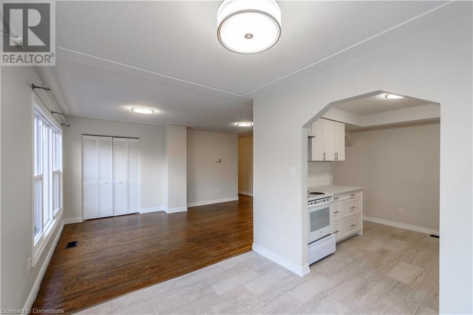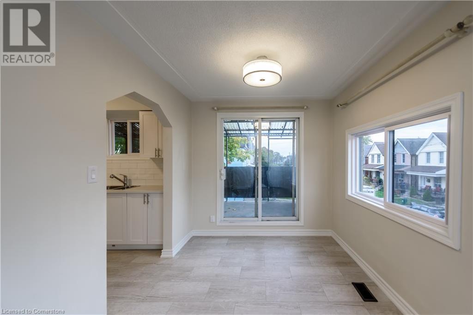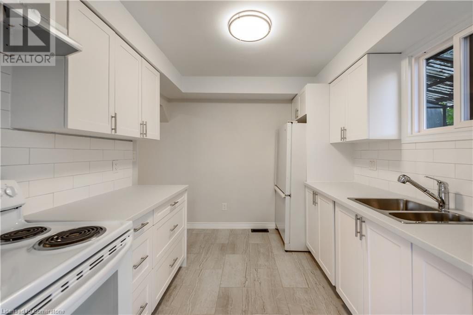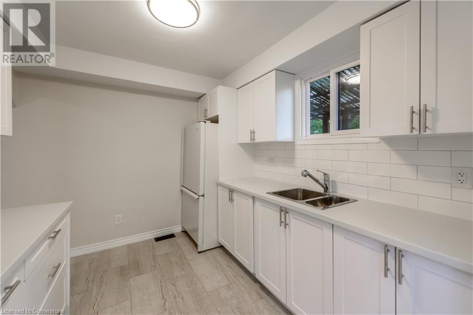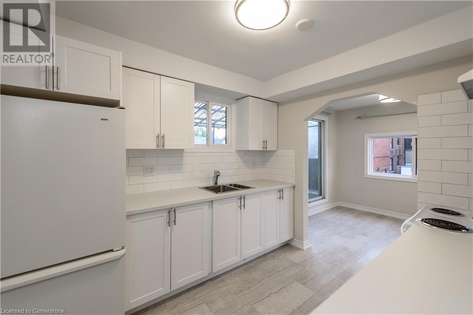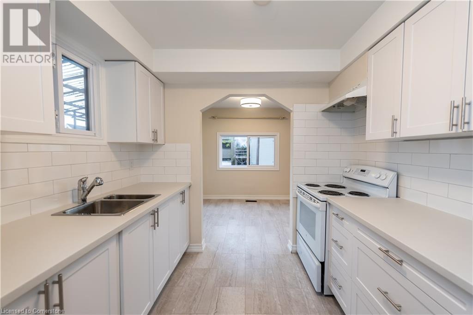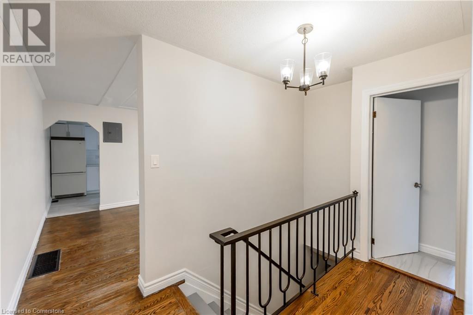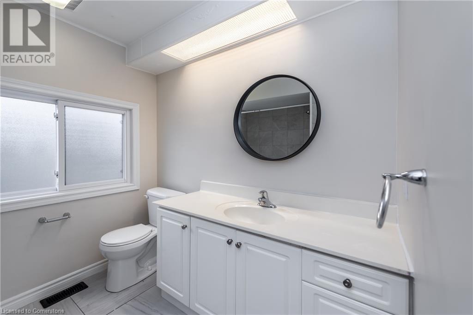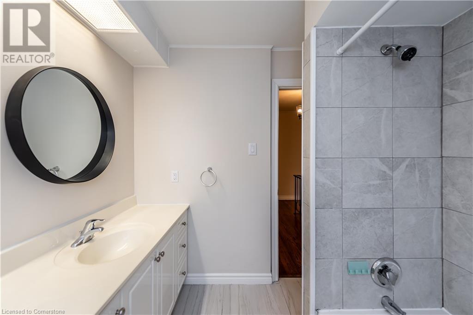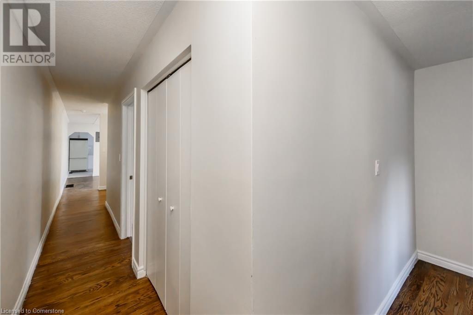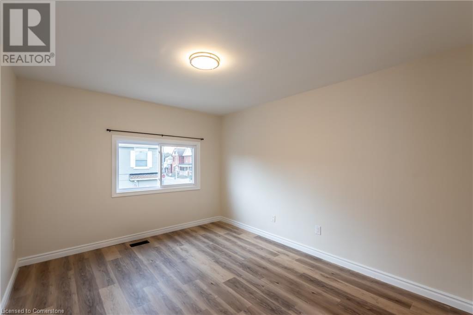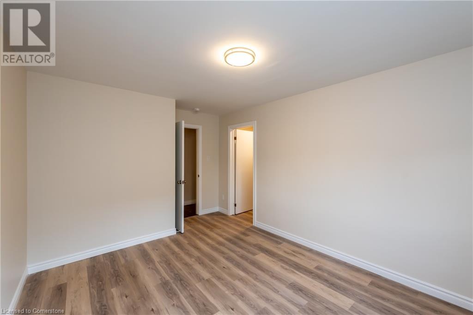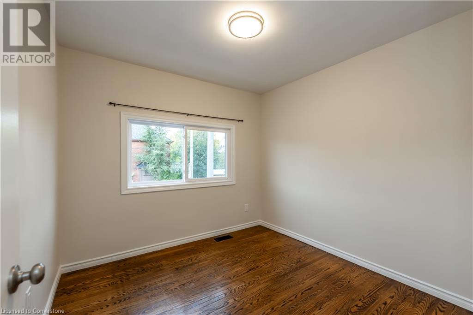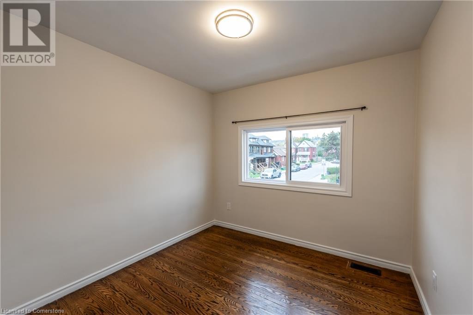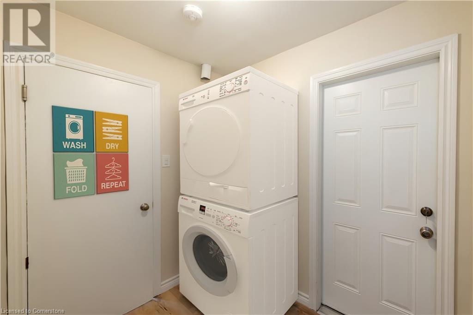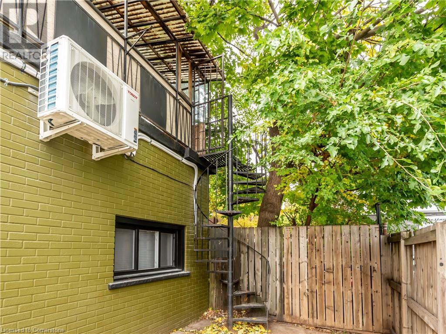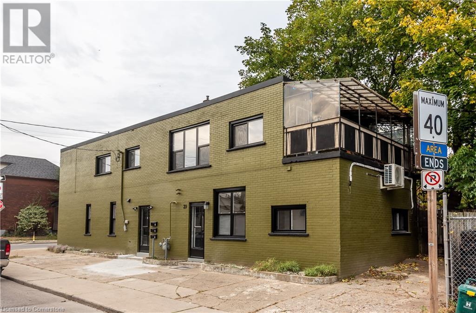3 Bedroom
1 Bathroom
845 sqft
2 Level
None
Forced Air
$2,195 Monthly
Freshly updated second floor three bedroom unit available January 1. Unit features light filled living spaces, updated kitchen, new paint and hardwood throughout, parking and private balcony. Loads of storage in the unit including walk in closets and pantries. Great central location means that you're just steps to transit and shopping. Laundry on site. Private parking and access to unit from amazing spiral staircase. Tenant is responsible for their own hydro consumption and 50% of gas and water. (id:59646)
Property Details
|
MLS® Number
|
40685470 |
|
Property Type
|
Single Family |
|
Amenities Near By
|
Public Transit, Schools |
|
Community Features
|
Community Centre |
|
Equipment Type
|
Water Heater |
|
Features
|
Paved Driveway |
|
Parking Space Total
|
1 |
|
Rental Equipment Type
|
Water Heater |
Building
|
Bathroom Total
|
1 |
|
Bedrooms Above Ground
|
3 |
|
Bedrooms Total
|
3 |
|
Appliances
|
Refrigerator, Stove |
|
Architectural Style
|
2 Level |
|
Basement Development
|
Unfinished |
|
Basement Type
|
Crawl Space (unfinished) |
|
Construction Style Attachment
|
Detached |
|
Cooling Type
|
None |
|
Exterior Finish
|
Brick |
|
Foundation Type
|
Poured Concrete |
|
Heating Fuel
|
Natural Gas |
|
Heating Type
|
Forced Air |
|
Stories Total
|
2 |
|
Size Interior
|
845 Sqft |
|
Type
|
House |
|
Utility Water
|
Municipal Water |
Land
|
Acreage
|
No |
|
Land Amenities
|
Public Transit, Schools |
|
Sewer
|
Municipal Sewage System |
|
Size Frontage
|
20 Ft |
|
Size Total Text
|
Under 1/2 Acre |
|
Zoning Description
|
D |
Rooms
| Level |
Type |
Length |
Width |
Dimensions |
|
Second Level |
Bedroom |
|
|
9'0'' x 9'1'' |
|
Second Level |
Bedroom |
|
|
9'0'' x 9'1'' |
|
Second Level |
Primary Bedroom |
|
|
15'2'' x 10'7'' |
|
Second Level |
4pc Bathroom |
|
|
7'8'' x 7'6'' |
|
Second Level |
Kitchen |
|
|
9'8'' x 8'10'' |
|
Second Level |
Dining Room |
|
|
9'2'' x 8'3'' |
|
Second Level |
Living Room |
|
|
15'2'' x 10'7'' |
https://www.realtor.ca/real-estate/27740120/583-cannon-street-e-unit-2-hamilton

