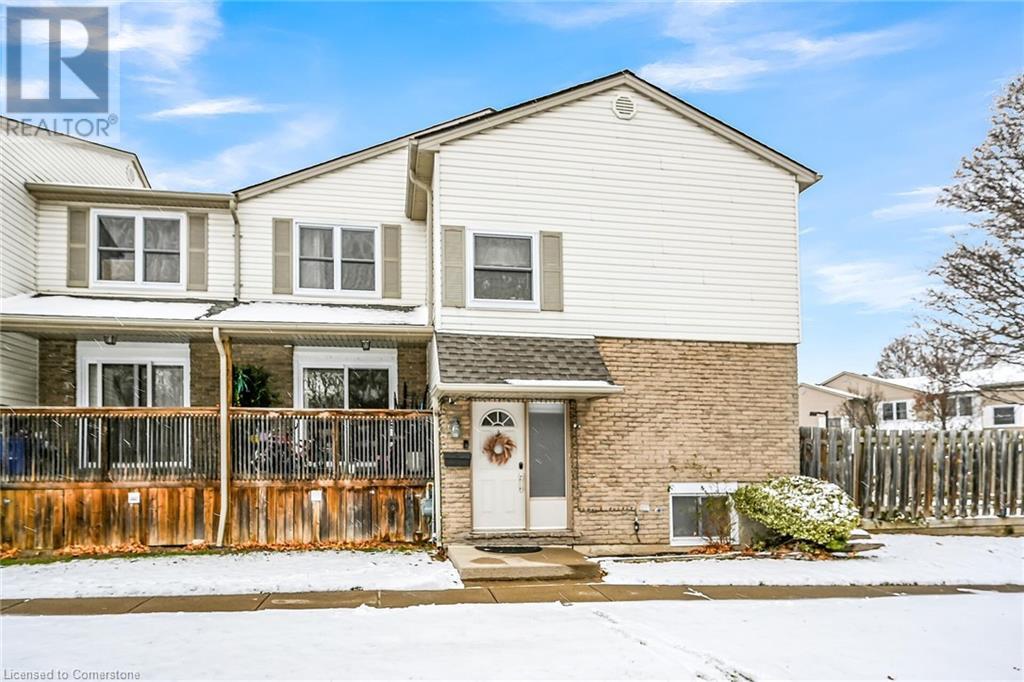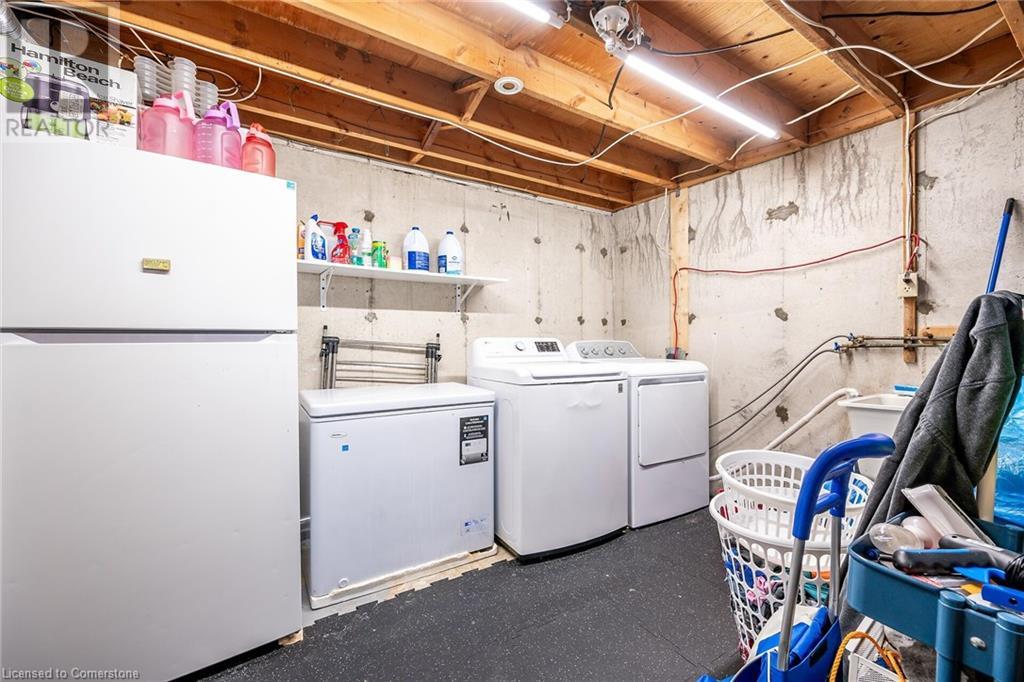1300 Upper Ottawa Street Unit# 12 Hamilton, Ontario L8M 1M8
$519,900Maintenance, Insurance, Cable TV, Water, Parking
$594.14 Monthly
Maintenance, Insurance, Cable TV, Water, Parking
$594.14 MonthlyWELL KEPT EAST MOUNTAIN 3 BEDROOM TOWNHOME. PERFECT FOR FIRST TIME BUYERES OR FOR DOWNSIZING. THIS TOWNHOME FEATURES A BRIGHT OPEN CONCEPT DINING ROOM THAT LEADS TO THE KITCHEN, LIVING ROOM WITH A LOVELY BALCONY TO ENJOY. GREAT SIZE BACKYARD. FINISH REC ROOM FOR ENTERTAINING OR COULD BE YOUR 4TH BEDROOM. CATHOLIC SCHOOL IS COVENIENTLY LOCATED ACROSS THE STREET. WINDOWS & PATIO DOOR REPLACED IN 2020. EXTRA PARKING SPACE CAN BE RENTED THROUGH MANAGEMENT. ROOM SIZES APPROXIMATE. (id:59646)
Property Details
| MLS® Number | 40685131 |
| Property Type | Single Family |
| Amenities Near By | Public Transit, Schools |
| Features | Balcony |
| Parking Space Total | 1 |
Building
| Bathroom Total | 2 |
| Bedrooms Above Ground | 3 |
| Bedrooms Total | 3 |
| Appliances | Dryer, Refrigerator, Stove, Washer |
| Architectural Style | 2 Level |
| Basement Development | Finished |
| Basement Type | Full (finished) |
| Construction Style Attachment | Link |
| Cooling Type | Central Air Conditioning |
| Exterior Finish | Aluminum Siding, Brick |
| Foundation Type | Brick |
| Half Bath Total | 1 |
| Heating Type | Forced Air |
| Stories Total | 2 |
| Size Interior | 1352 Sqft |
| Type | Row / Townhouse |
| Utility Water | Municipal Water |
Parking
| Visitor Parking |
Land
| Acreage | No |
| Land Amenities | Public Transit, Schools |
| Sewer | Municipal Sewage System |
| Size Total Text | Under 1/2 Acre |
| Zoning Description | De |
Rooms
| Level | Type | Length | Width | Dimensions |
|---|---|---|---|---|
| Second Level | 4pc Bathroom | Measurements not available | ||
| Second Level | Bedroom | 10'0'' x 9'0'' | ||
| Second Level | Bedroom | 11'0'' x 11'0'' | ||
| Second Level | Primary Bedroom | 13'0'' x 11'0'' | ||
| Basement | Laundry Room | Measurements not available | ||
| Basement | 2pc Bathroom | Measurements not available | ||
| Basement | Recreation Room | 19'0'' x 12'0'' | ||
| Main Level | Kitchen | 11'0'' x 10'0'' | ||
| Main Level | Dining Room | 11'0'' x 11'0'' | ||
| Main Level | Living Room | 19'0'' x 11'0'' |
Utilities
| Natural Gas | Available |
https://www.realtor.ca/real-estate/27735472/1300-upper-ottawa-street-unit-12-hamilton
Interested?
Contact us for more information
































