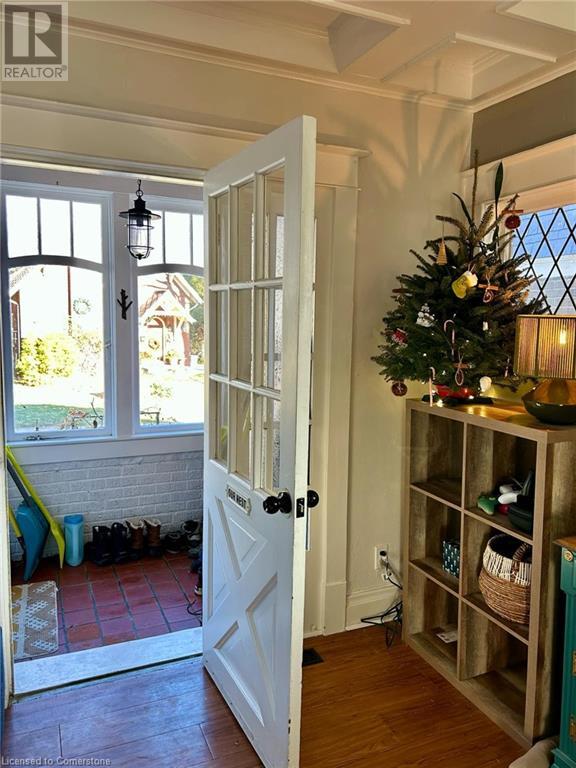4 Bedroom
2 Bathroom
1020 sqft
Central Air Conditioning
Forced Air
$459,950
Welcome to 4354 Otter St on a quiet street in Niagara Falls. This home offers a cozy layout perfect for a young family or people starting on their home owning adventure. You're just a short walk to River Road with breath taking views of the Niagara river and the US beyond. In the other direction you have the Olympic Torch Run Legacy Trail and multiple other parks. If you're looking for fun, you're no distance from all the entertainment that Niagara Falls has to offer but still far enough to avoid the hustle and bustle. In the spring and summer the gardens come to life with a never ending display of vibrant colours and beautiful plants. All you need to do is sit back and enjoy. So much has been done by the current owners: 2021:Electrical wiring checked and knob and tube wiring replaced, as well as most wall switches- House animal proofed (professional)- New furnace - New Maytag stove - New Maytag dishwasher - New Maytag washing machine and drier - 2022: New external door frames and steel doors - New Lennox aircon unit - New external water pipe - Waterproofing/parging/repairing foundation - External Sump pump - New front porch deck - New rear yard fence 2023: New eavestroughs - Tree cut back - Pantry added - 2024: New kitchen flooring installed - New kitchen worktops and sink - New Whirlpool above-stove microwave - New basement electrical fireplace insert installed.The property is zoned R2 and has a side door. Previously the basement was rented out as a separate unit. Buyers to do their own due diligence. (id:59646)
Property Details
|
MLS® Number
|
40685079 |
|
Property Type
|
Single Family |
|
Parking Space Total
|
1 |
Building
|
Bathroom Total
|
2 |
|
Bedrooms Above Ground
|
3 |
|
Bedrooms Below Ground
|
1 |
|
Bedrooms Total
|
4 |
|
Appliances
|
Dishwasher, Dryer, Microwave, Refrigerator, Stove, Washer |
|
Basement Development
|
Finished |
|
Basement Type
|
Full (finished) |
|
Construction Style Attachment
|
Detached |
|
Cooling Type
|
Central Air Conditioning |
|
Exterior Finish
|
Brick Veneer, Vinyl Siding |
|
Foundation Type
|
Block |
|
Heating Type
|
Forced Air |
|
Stories Total
|
2 |
|
Size Interior
|
1020 Sqft |
|
Type
|
House |
|
Utility Water
|
Municipal Water |
Land
|
Acreage
|
No |
|
Sewer
|
Municipal Sewage System |
|
Size Frontage
|
37 Ft |
|
Size Total Text
|
Under 1/2 Acre |
|
Zoning Description
|
R2 |
Rooms
| Level |
Type |
Length |
Width |
Dimensions |
|
Second Level |
4pc Bathroom |
|
|
7'4'' x 6'10'' |
|
Second Level |
Bedroom |
|
|
13'11'' x 11'6'' |
|
Second Level |
Primary Bedroom |
|
|
13'11'' x 11'9'' |
|
Basement |
Laundry Room |
|
|
8'8'' x 5'10'' |
|
Basement |
Office |
|
|
8'11'' x 5'8'' |
|
Basement |
3pc Bathroom |
|
|
8'9'' x 4'6'' |
|
Basement |
Bedroom |
|
|
11'9'' x 9'7'' |
|
Basement |
Recreation Room |
|
|
7'5'' x 10'5'' |
|
Main Level |
Kitchen |
|
|
10'10'' x 9'0'' |
|
Main Level |
Bedroom |
|
|
10'10'' x 10'10'' |
|
Main Level |
Porch |
|
|
4'10'' x 6'8'' |
|
Main Level |
Living Room |
|
|
17'4'' x 10'10'' |
https://www.realtor.ca/real-estate/27734656/4354-otter-street-niagara-falls





















