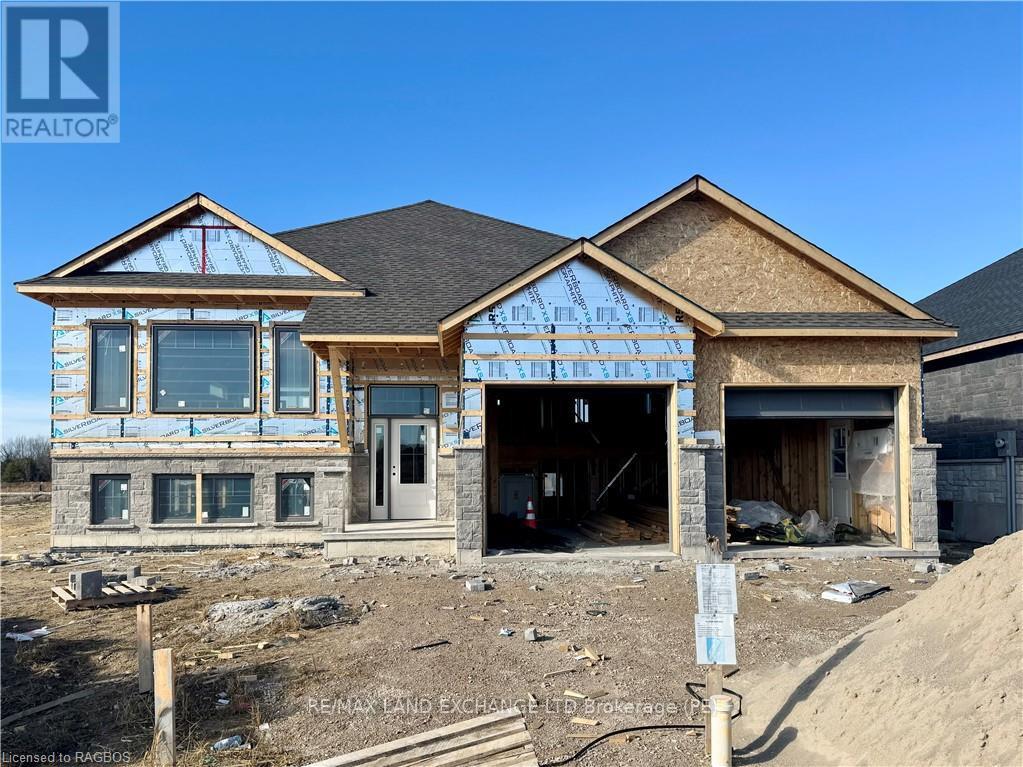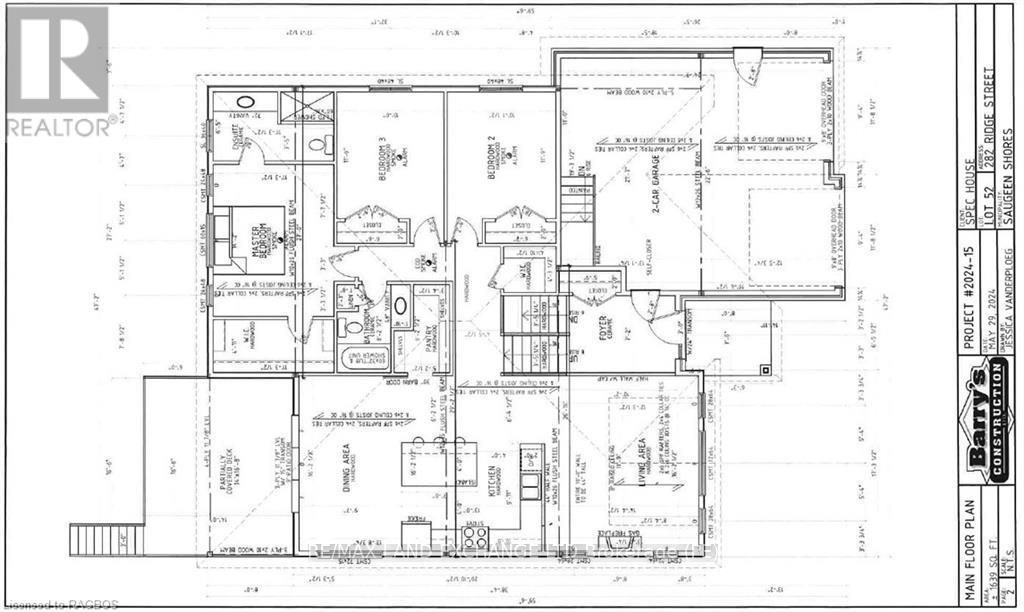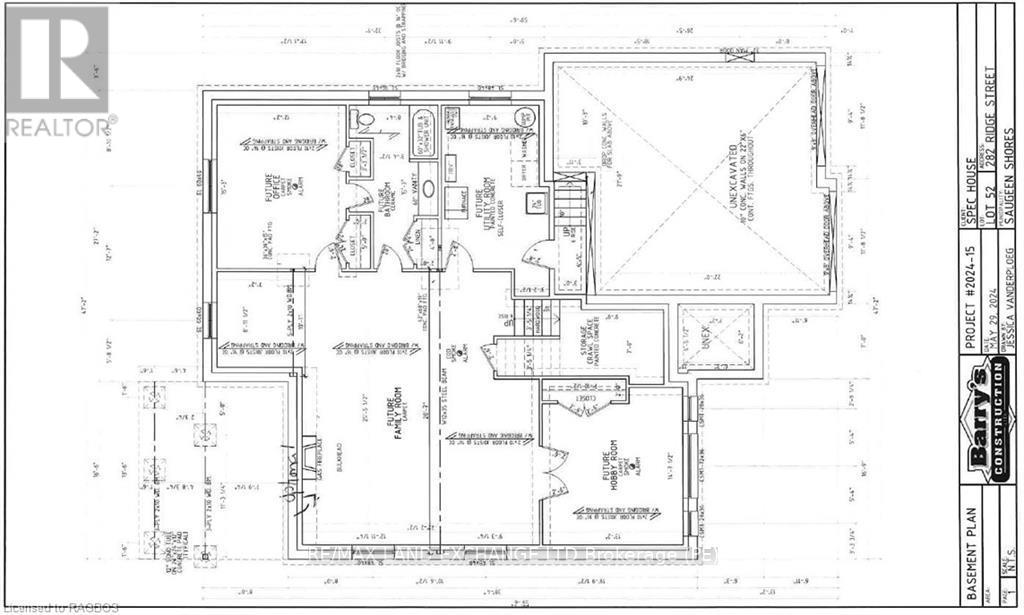5 Bedroom
3 Bathroom
1500 - 2000 sqft
Raised Bungalow
Fireplace
Central Air Conditioning, Air Exchanger
Forced Air
$999,900
The framing is complete at 282 Ridge Street, Port Elgin for this 1639 sqft home with 3 bedrooms and 2 full baths on the main floor; featuring hardwood and ceramic flooring, walk-in kitchen pantry, tiled shower in the ensuite bath, partially covered rear deck 14 x 16'8, 9 foot ceilings and more. The basement has a separate entrance from the 2 car garage and features a large family room, 2 more bedrooms and full bath. Additional features included sodded yard, concrete drive, gas fireplace, central air, and interior colour selections for those that act early. HST is included in the asking price provided the Buyer qualifies for the rebate and assigns it to the Builder on closing. Prices subject to change without notice. (id:59646)
Property Details
|
MLS® Number
|
X11822711 |
|
Property Type
|
Single Family |
|
Community Name
|
Saugeen Shores |
|
Amenities Near By
|
Beach |
|
Equipment Type
|
Water Heater - Tankless |
|
Features
|
Flat Site, Sump Pump |
|
Parking Space Total
|
4 |
|
Rental Equipment Type
|
Water Heater - Tankless |
|
Structure
|
Deck |
Building
|
Bathroom Total
|
3 |
|
Bedrooms Above Ground
|
3 |
|
Bedrooms Below Ground
|
2 |
|
Bedrooms Total
|
5 |
|
Age
|
New Building |
|
Appliances
|
Water Heater - Tankless, Garage Door Opener |
|
Architectural Style
|
Raised Bungalow |
|
Basement Features
|
Separate Entrance, Walk-up |
|
Basement Type
|
N/a |
|
Construction Style Attachment
|
Detached |
|
Cooling Type
|
Central Air Conditioning, Air Exchanger |
|
Exterior Finish
|
Stone, Vinyl Siding |
|
Fireplace Present
|
Yes |
|
Fireplace Total
|
1 |
|
Flooring Type
|
Tile, Hardwood |
|
Foundation Type
|
Poured Concrete |
|
Heating Fuel
|
Natural Gas |
|
Heating Type
|
Forced Air |
|
Stories Total
|
1 |
|
Size Interior
|
1500 - 2000 Sqft |
|
Type
|
House |
|
Utility Water
|
Municipal Water |
Parking
Land
|
Access Type
|
Year-round Access |
|
Acreage
|
No |
|
Land Amenities
|
Beach |
|
Sewer
|
Sanitary Sewer |
|
Size Depth
|
127 Ft ,3 In |
|
Size Frontage
|
56 Ft ,3 In |
|
Size Irregular
|
56.3 X 127.3 Ft |
|
Size Total Text
|
56.3 X 127.3 Ft|under 1/2 Acre |
|
Zoning Description
|
R1-84 |
Rooms
| Level |
Type |
Length |
Width |
Dimensions |
|
Basement |
Bedroom |
4.01 m |
4.44 m |
4.01 m x 4.44 m |
|
Basement |
Bedroom |
3.71 m |
4.65 m |
3.71 m x 4.65 m |
|
Basement |
Laundry Room |
2.79 m |
4.65 m |
2.79 m x 4.65 m |
|
Basement |
Family Room |
8.1 m |
6.76 m |
8.1 m x 6.76 m |
|
Main Level |
Foyer |
2.18 m |
2.74 m |
2.18 m x 2.74 m |
|
Main Level |
Living Room |
4.93 m |
4.37 m |
4.93 m x 4.37 m |
|
Main Level |
Kitchen |
4.93 m |
3.96 m |
4.93 m x 3.96 m |
|
Main Level |
Dining Room |
2.92 m |
4.93 m |
2.92 m x 4.93 m |
|
Main Level |
Primary Bedroom |
3.43 m |
4.32 m |
3.43 m x 4.32 m |
|
Main Level |
Bedroom 2 |
3.05 m |
3.58 m |
3.05 m x 3.58 m |
|
Main Level |
Bedroom 3 |
3.05 m |
3.58 m |
3.05 m x 3.58 m |
Utilities
|
Cable
|
Available |
|
Wireless
|
Available |
|
Sewer
|
Installed |
https://www.realtor.ca/real-estate/27661079/282-ridge-street-saugeen-shores-saugeen-shores






