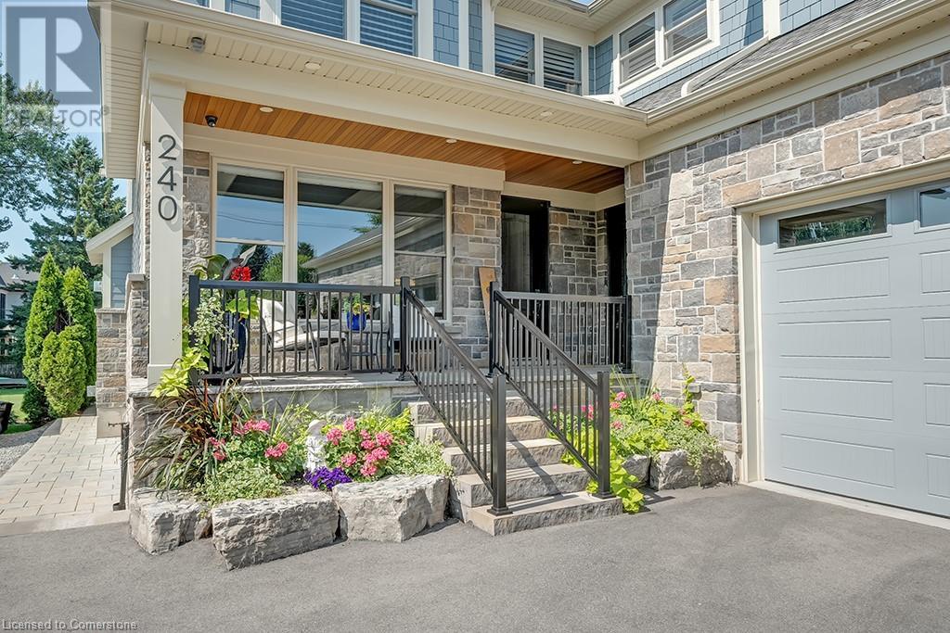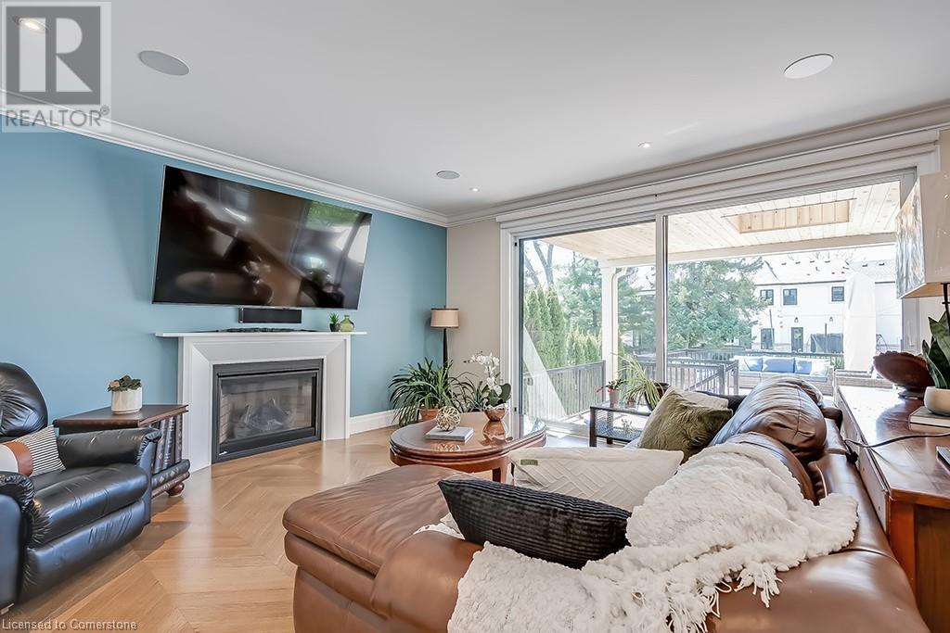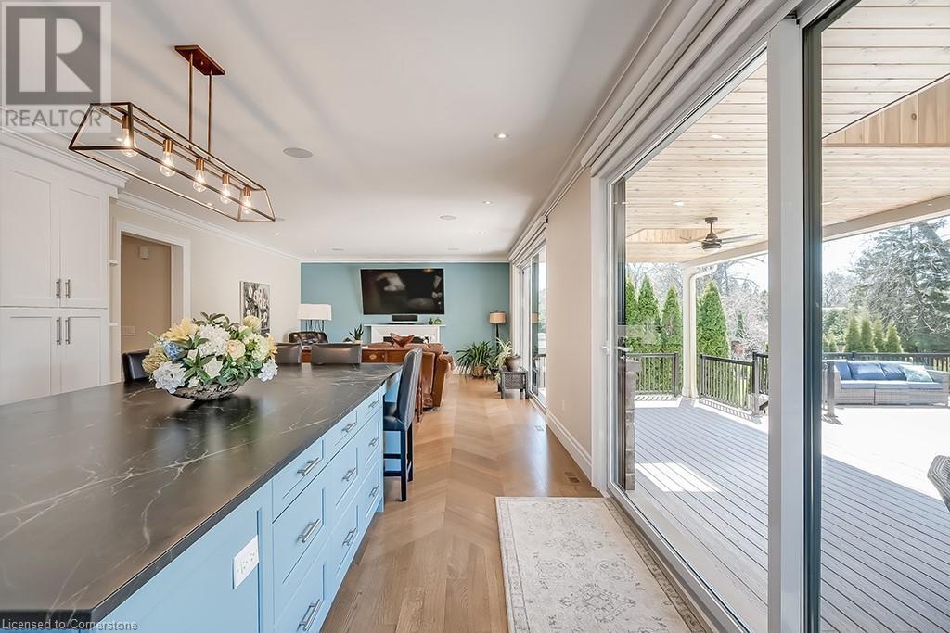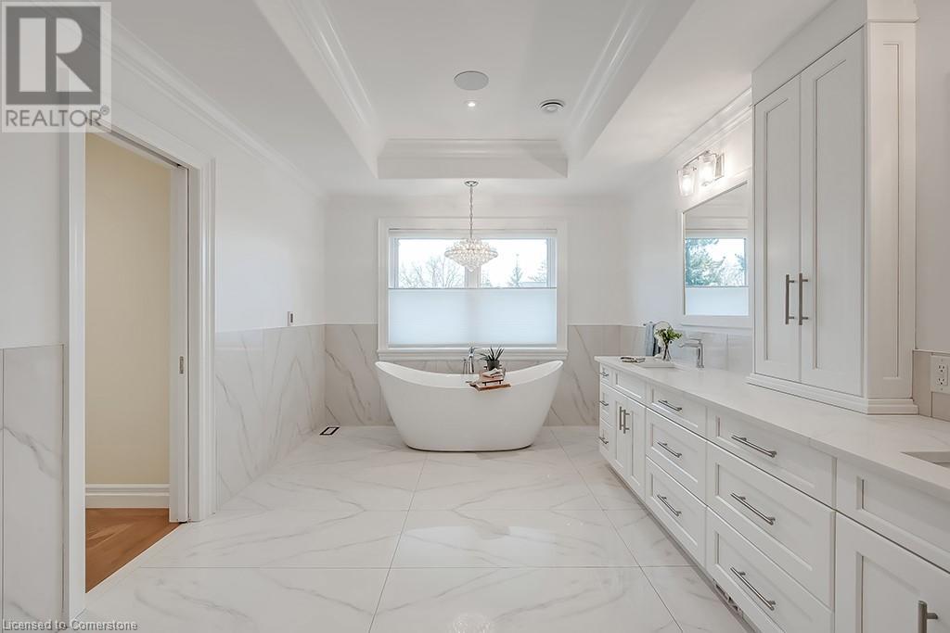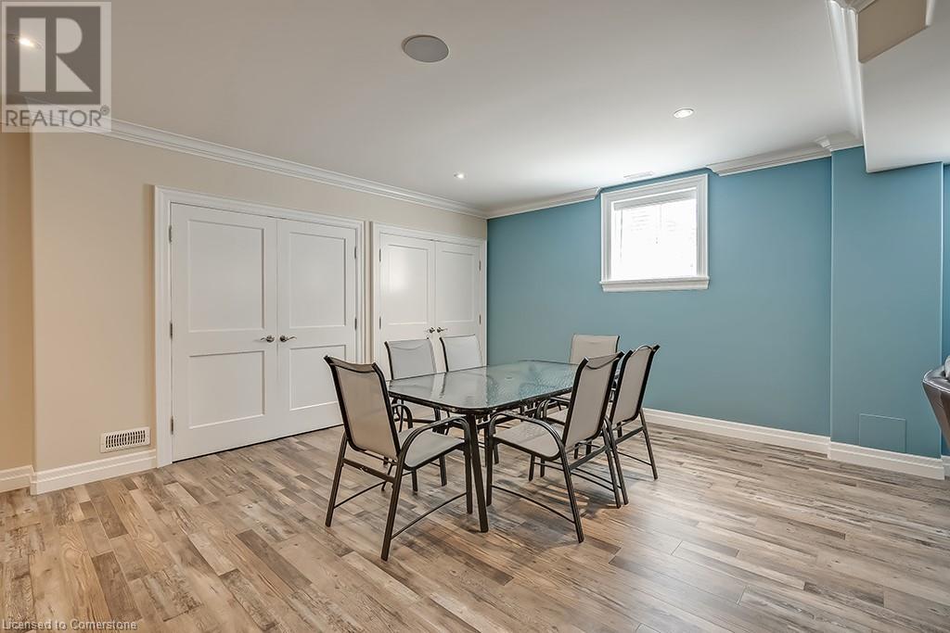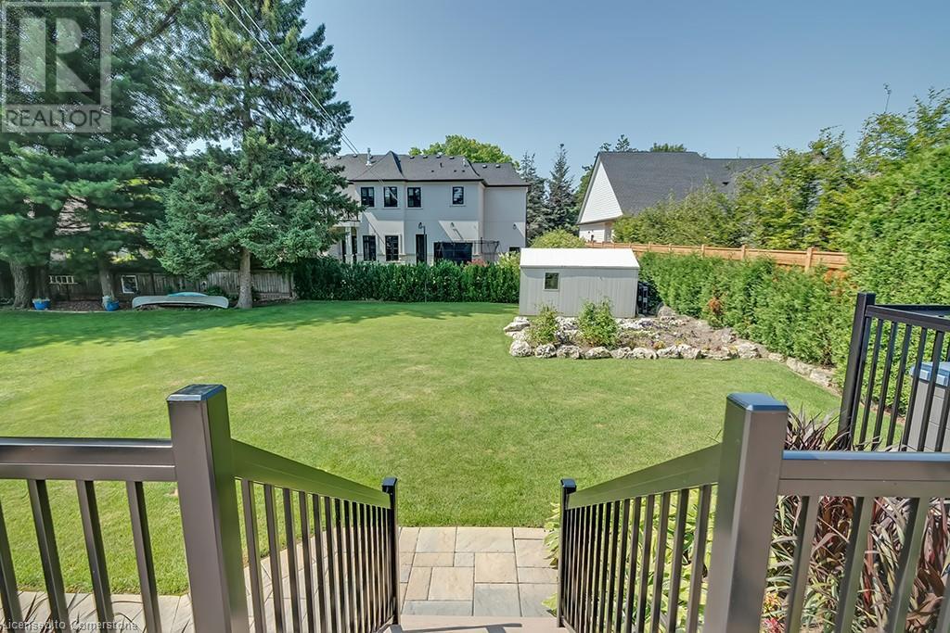4 Bedroom
5 Bathroom
4525 sqft
2 Level
Fireplace
Central Air Conditioning
Forced Air
$2,995,000
Custom built in 2021 approximately 4650 sq ft of total living space. Located in prestigious Roseland with 4 spacious bedrooms, 4.5 baths, 3.5 car garage with 13‘ceilings, ideal for lift. Nestled on a 204’deep setting, ideal for a pool. Designed with a blend of traditional & contemporary quality finishes with rift plank white oak hardwood, plaster crown moulding, coffered ceilings, pot lighting, soapstone/quartz counters, heated floors & extra wide floor to ceiling sliding patio doors/windows & built in speakers. Open concept family room with gas fireplace overlooks the expansive white kitchen with large 11’x 6’ centre island breakfast bar, soapstone counters & chevron backsplash. A 30’x 36’ maintenance free deck with partial covering, skylights, ceiling fans & gas lines. Convenient Mud room entry from the epoxy floor 3.5 car garage. Upper level with 4 bedrooms & 3 bathrooms. The primary suite is a sanctuary with electric fireplace, solar blackout blinds & luxurious spa 5 piece ensuite with oversize glass shower, freestanding tub & heated floor. Fully finished basement with large egress windows & lots of natural light, games/rec room with fireplace, den & rough in for kitchen + 3 pc bath. Ideal in-law potential with separate entrance leads directly to garage. Extra foam insulation in basement, garage floors & walls. If you are looking for a custom quality built family home close to lake, schools & park, this one is for you! (id:59646)
Property Details
|
MLS® Number
|
40681792 |
|
Property Type
|
Single Family |
|
Neigbourhood
|
Port Nelson |
|
Amenities Near By
|
Park, Public Transit, Schools |
|
Community Features
|
Quiet Area |
|
Equipment Type
|
None |
|
Features
|
Paved Driveway, Sump Pump, Automatic Garage Door Opener |
|
Parking Space Total
|
13 |
|
Rental Equipment Type
|
None |
|
Structure
|
Shed |
Building
|
Bathroom Total
|
5 |
|
Bedrooms Above Ground
|
4 |
|
Bedrooms Total
|
4 |
|
Appliances
|
Central Vacuum, Dishwasher, Dryer, Refrigerator, Stove, Washer, Microwave Built-in, Hood Fan, Window Coverings, Garage Door Opener, Hot Tub |
|
Architectural Style
|
2 Level |
|
Basement Development
|
Partially Finished |
|
Basement Type
|
Full (partially Finished) |
|
Constructed Date
|
2021 |
|
Construction Style Attachment
|
Detached |
|
Cooling Type
|
Central Air Conditioning |
|
Exterior Finish
|
Brick, Other, Stone |
|
Fireplace Fuel
|
Electric |
|
Fireplace Present
|
Yes |
|
Fireplace Total
|
3 |
|
Fireplace Type
|
Other - See Remarks |
|
Foundation Type
|
Poured Concrete |
|
Half Bath Total
|
1 |
|
Heating Fuel
|
Natural Gas |
|
Heating Type
|
Forced Air |
|
Stories Total
|
2 |
|
Size Interior
|
4525 Sqft |
|
Type
|
House |
|
Utility Water
|
Municipal Water |
Parking
Land
|
Access Type
|
Road Access |
|
Acreage
|
No |
|
Land Amenities
|
Park, Public Transit, Schools |
|
Sewer
|
Municipal Sewage System |
|
Size Depth
|
204 Ft |
|
Size Frontage
|
50 Ft |
|
Size Total Text
|
Under 1/2 Acre |
|
Zoning Description
|
R2.1 |
Rooms
| Level |
Type |
Length |
Width |
Dimensions |
|
Second Level |
3pc Bathroom |
|
|
Measurements not available |
|
Second Level |
Bedroom |
|
|
18'2'' x 12'9'' |
|
Second Level |
Bedroom |
|
|
12'10'' x 10'4'' |
|
Second Level |
3pc Bathroom |
|
|
Measurements not available |
|
Second Level |
Bedroom |
|
|
13'9'' x 13'1'' |
|
Second Level |
5pc Bathroom |
|
|
Measurements not available |
|
Second Level |
Primary Bedroom |
|
|
17'5'' x 13'11'' |
|
Basement |
Utility Room |
|
|
7'8'' x 5'8'' |
|
Basement |
Cold Room |
|
|
20'1'' x 4'3'' |
|
Basement |
Media |
|
|
15'10'' x 10'10'' |
|
Basement |
3pc Bathroom |
|
|
Measurements not available |
|
Basement |
Den |
|
|
11'9'' x 10'0'' |
|
Basement |
Recreation Room |
|
|
30'1'' x 17'10'' |
|
Main Level |
Mud Room |
|
|
9'9'' x 6'1'' |
|
Main Level |
Laundry Room |
|
|
10'5'' x 5'10'' |
|
Main Level |
2pc Bathroom |
|
|
Measurements not available |
|
Main Level |
Family Room |
|
|
18'0'' x 16'2'' |
|
Main Level |
Dining Room |
|
|
16'3'' x 13'1'' |
|
Main Level |
Kitchen |
|
|
19'10'' x 16'2'' |
https://www.realtor.ca/real-estate/27700367/240-pine-cove-road-burlington


