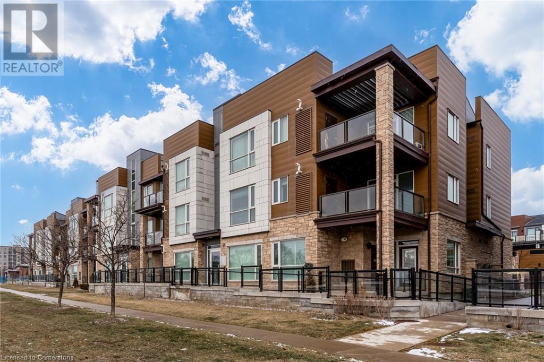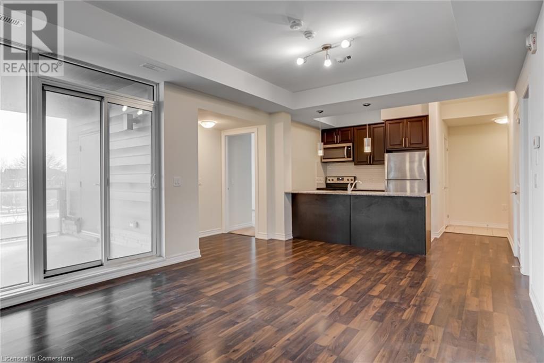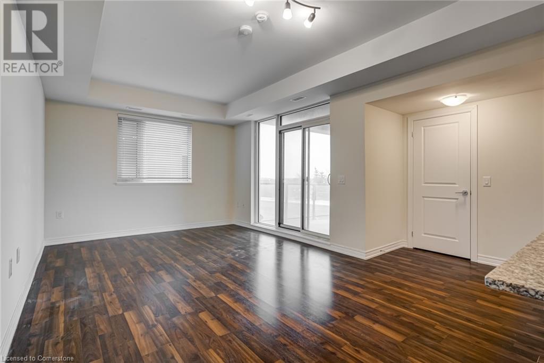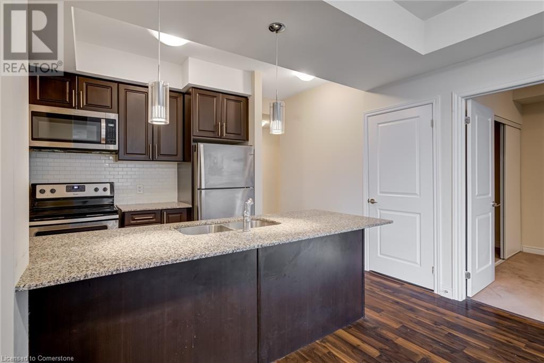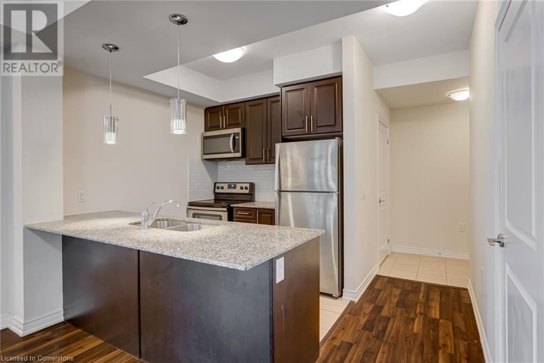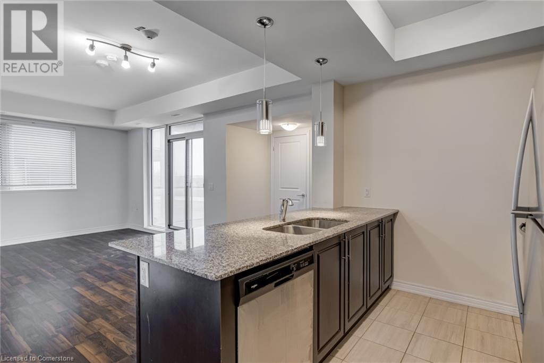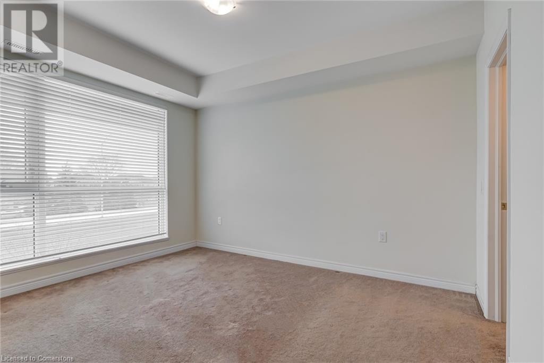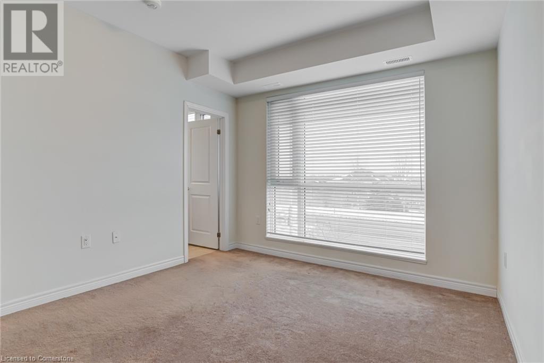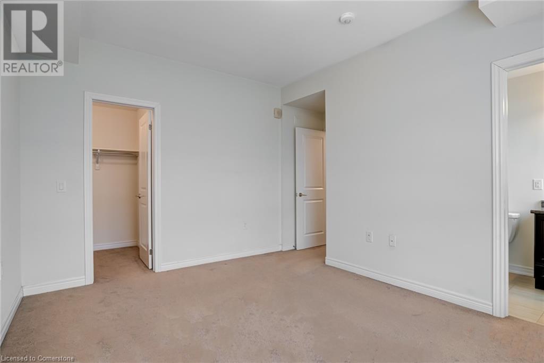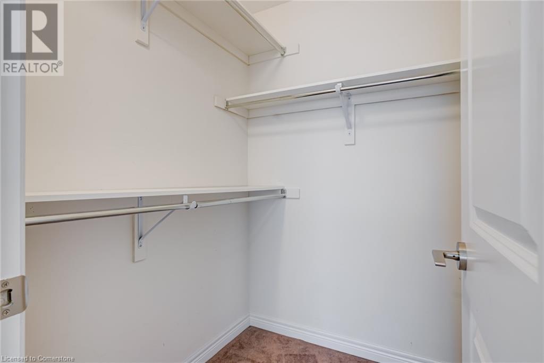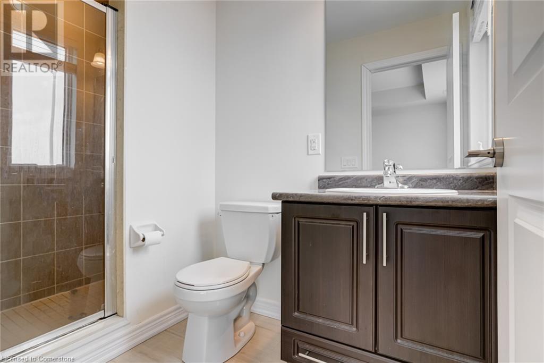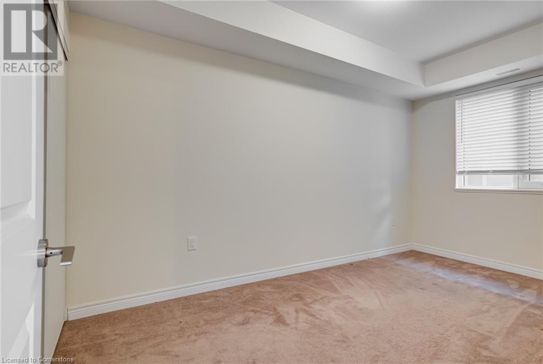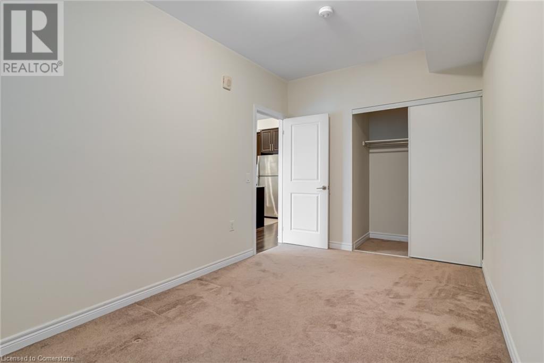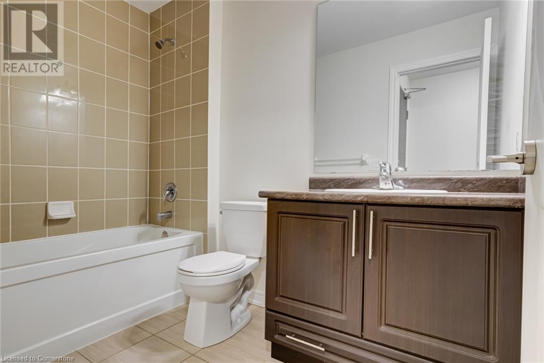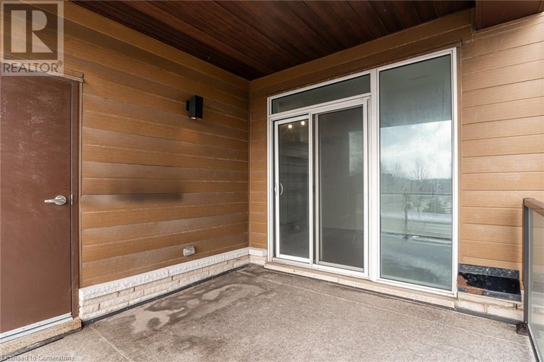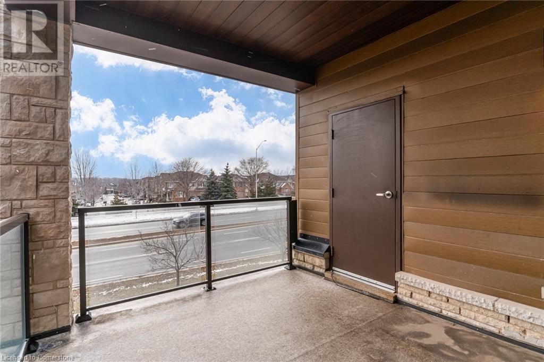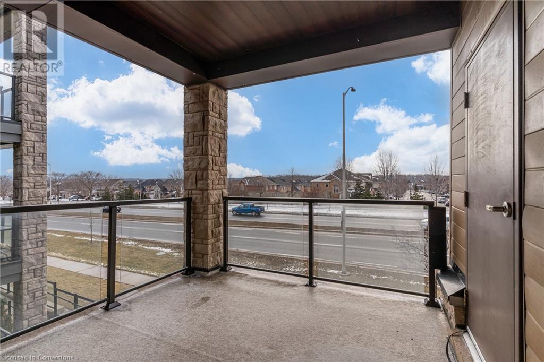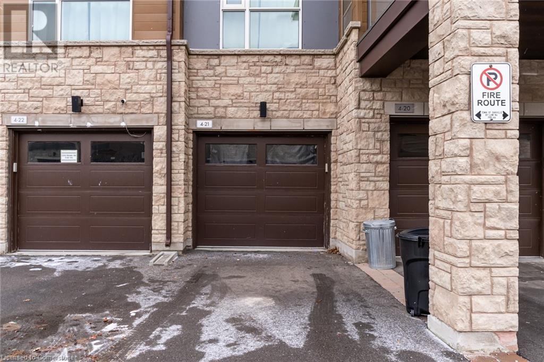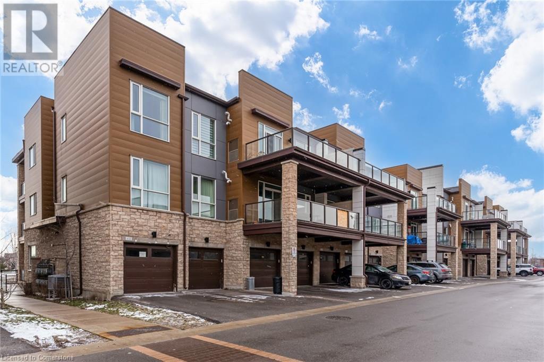2 Bedroom
2 Bathroom
959 sqft
Central Air Conditioning
Forced Air
$2,850 Monthly
Insurance, Parking
This 2-bed, 2-bath beauty is the laid-back luxe you've been craving. Picture this: a spacious living/dining spot to chill, entertain, and lose yourself in a good show. Step onto the oversized patio – your new happy place for sunny hangs or starry nights. Parking? Covered! Two spots, one cozy garage with direct building access – because trekking with groceries is so last season. Just 6 years young, this place oozes modern charm and sleek vibes. Location? Oh, it's a winner. Close to schools, shopping therapy spots, highway shortcuts, and a Starbucks pit stop for that caffeine jolt. Storage? Big check! An extra-large locker for your stuff, because we get it – life's got treasures. This modern low-rise pad is more than a home; it's a lifestyle upgrade Rental application with references, credit check, proof of employment, First and Last Required. No Smoking/No Pets. (id:59646)
Property Details
|
MLS® Number
|
40681505 |
|
Property Type
|
Single Family |
|
Neigbourhood
|
Palermo |
|
Equipment Type
|
Water Heater |
|
Features
|
Balcony, No Pet Home, Automatic Garage Door Opener |
|
Parking Space Total
|
2 |
|
Rental Equipment Type
|
Water Heater |
|
Storage Type
|
Locker |
Building
|
Bathroom Total
|
2 |
|
Bedrooms Above Ground
|
2 |
|
Bedrooms Total
|
2 |
|
Appliances
|
Dishwasher, Dryer, Refrigerator, Stove, Washer, Microwave Built-in |
|
Basement Type
|
None |
|
Construction Style Attachment
|
Attached |
|
Cooling Type
|
Central Air Conditioning |
|
Exterior Finish
|
Stucco |
|
Heating Type
|
Forced Air |
|
Stories Total
|
1 |
|
Size Interior
|
959 Sqft |
|
Type
|
Apartment |
|
Utility Water
|
Municipal Water |
Parking
Land
|
Access Type
|
Road Access |
|
Acreage
|
No |
|
Sewer
|
Municipal Sewage System |
|
Size Total Text
|
Under 1/2 Acre |
|
Zoning Description
|
Mu3 |
Rooms
| Level |
Type |
Length |
Width |
Dimensions |
|
Main Level |
Bedroom |
|
|
14'5'' x 8'8'' |
|
Main Level |
4pc Bathroom |
|
|
1'1'' x 1'1'' |
|
Main Level |
Full Bathroom |
|
|
13'1'' x 10'10'' |
|
Main Level |
Primary Bedroom |
|
|
1'1'' x 1'1'' |
|
Main Level |
Family Room |
|
|
18'11'' x 11'8'' |
|
Main Level |
Kitchen |
|
|
8'0'' x 8'2'' |
https://www.realtor.ca/real-estate/27690576/2393-bronte-road-unit-206-oakville

