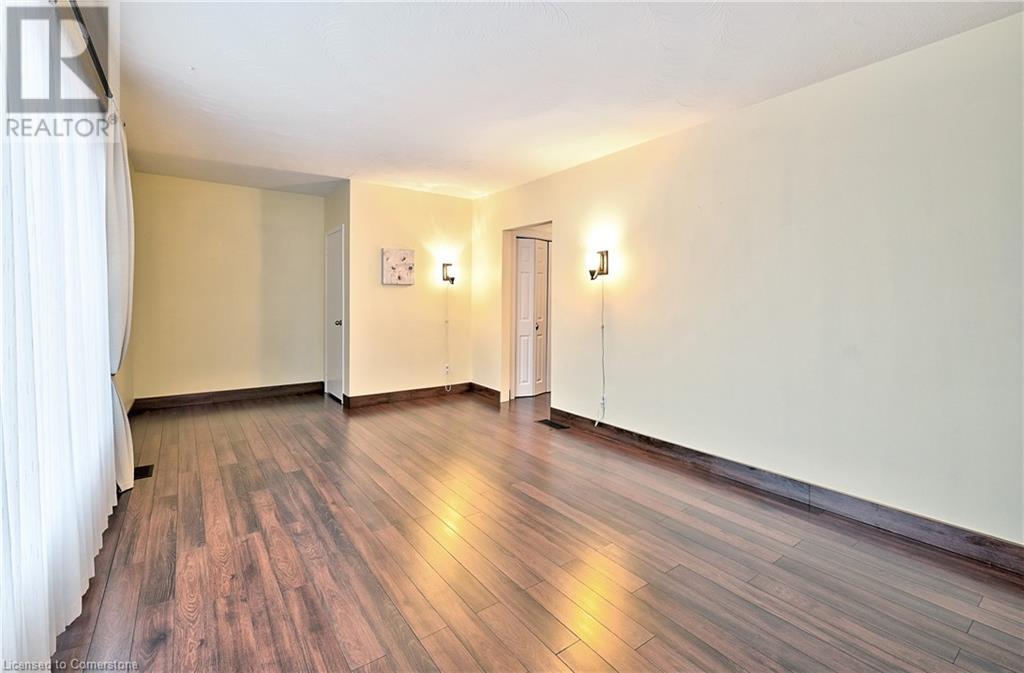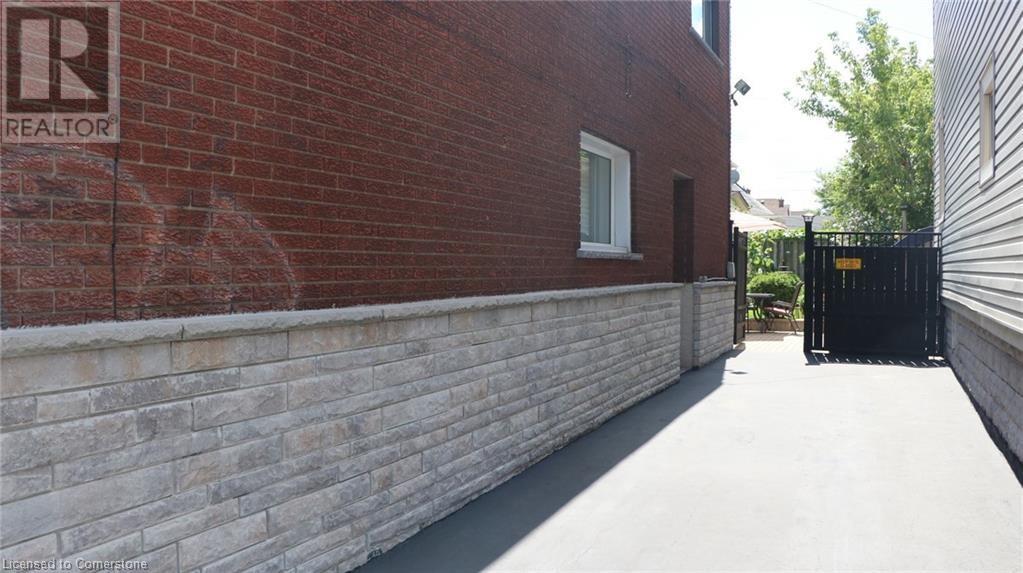1476 Barton Street E Unit# 2 Hamilton, Ontario L8H 2W9
2 Bedroom
1 Bathroom
1000 sqft
2 Level
Central Air Conditioning
Forced Air
$1,890 Monthly
Insurance
Spacious two bedroom unit on the second floor in the Homeside community. One parking space, laundry and one shed included. Fully fenced beautiful large backyard shared with unit one tenants. Close to parks, Freshco, Walmart, public transit, Hamilton General Hospital, and all other amenities. (id:59646)
Property Details
| MLS® Number | 40682489 |
| Property Type | Single Family |
| Neigbourhood | Normanhurst |
| Amenities Near By | Hospital, Park, Place Of Worship, Public Transit, Schools |
| Equipment Type | Water Heater |
| Features | Paved Driveway |
| Parking Space Total | 1 |
| Rental Equipment Type | Water Heater |
Building
| Bathroom Total | 1 |
| Bedrooms Above Ground | 2 |
| Bedrooms Total | 2 |
| Appliances | Dishwasher, Dryer, Microwave, Refrigerator, Stove, Washer, Hood Fan, Window Coverings |
| Architectural Style | 2 Level |
| Basement Type | None |
| Constructed Date | 1965 |
| Construction Style Attachment | Detached |
| Cooling Type | Central Air Conditioning |
| Exterior Finish | Brick, Stone |
| Foundation Type | Unknown |
| Heating Fuel | Natural Gas |
| Heating Type | Forced Air |
| Stories Total | 2 |
| Size Interior | 1000 Sqft |
| Type | House |
| Utility Water | Municipal Water |
Land
| Acreage | No |
| Land Amenities | Hospital, Park, Place Of Worship, Public Transit, Schools |
| Sewer | Municipal Sewage System |
| Size Depth | 97 Ft |
| Size Frontage | 35 Ft |
| Size Total Text | Under 1/2 Acre |
| Zoning Description | C2 |
Rooms
| Level | Type | Length | Width | Dimensions |
|---|---|---|---|---|
| Second Level | 3pc Bathroom | Measurements not available | ||
| Second Level | Bedroom | 7'10'' x 3'5'' | ||
| Second Level | Primary Bedroom | 9'6'' x 5'1'' | ||
| Second Level | Living Room | 10'7'' x 6'1'' | ||
| Main Level | Kitchen | 8'5'' x 7'3'' |
https://www.realtor.ca/real-estate/27698469/1476-barton-street-e-unit-2-hamilton
Interested?
Contact us for more information



















