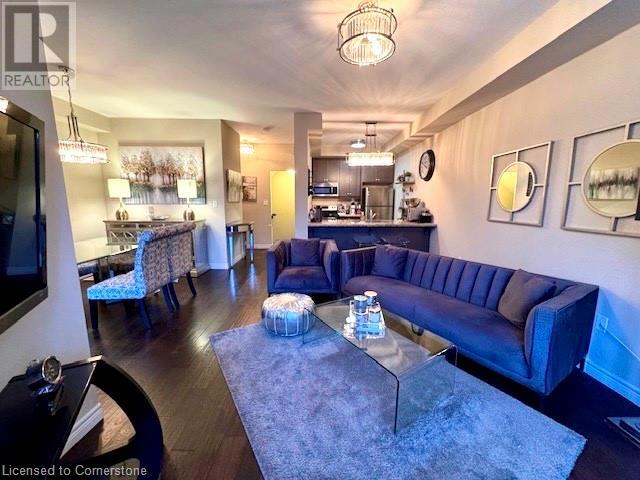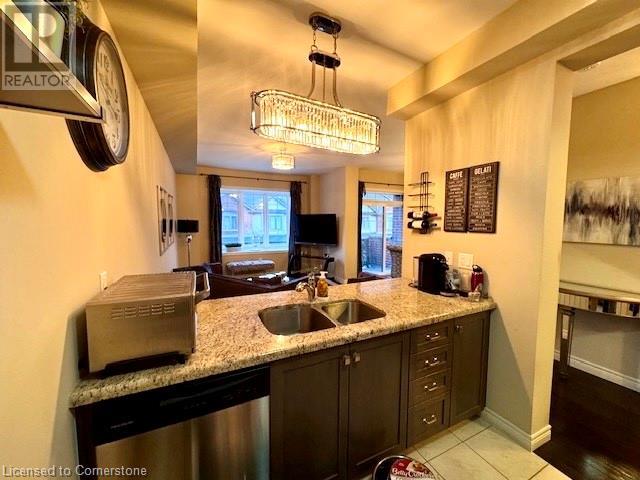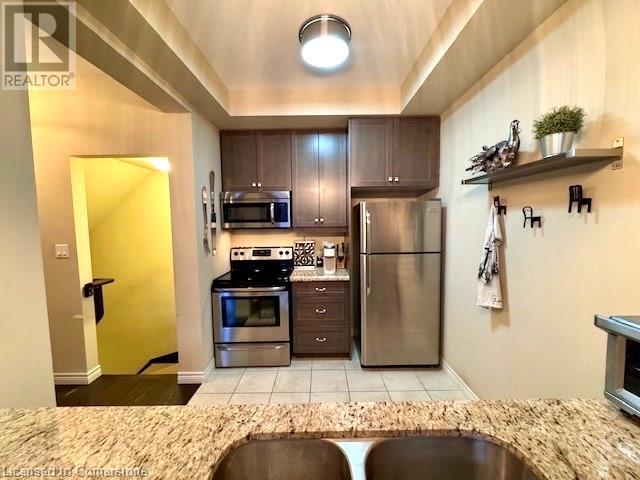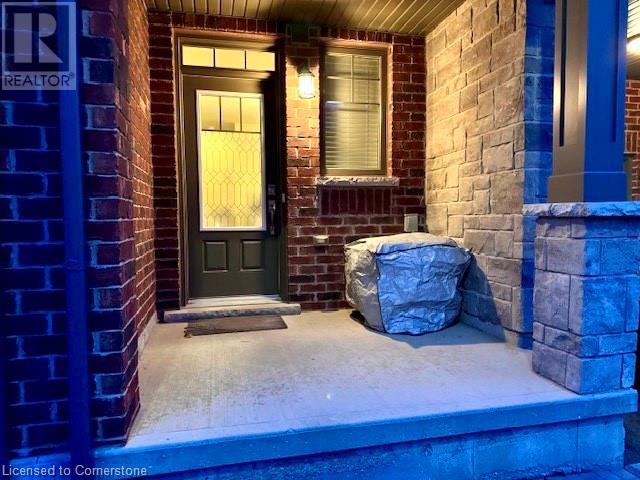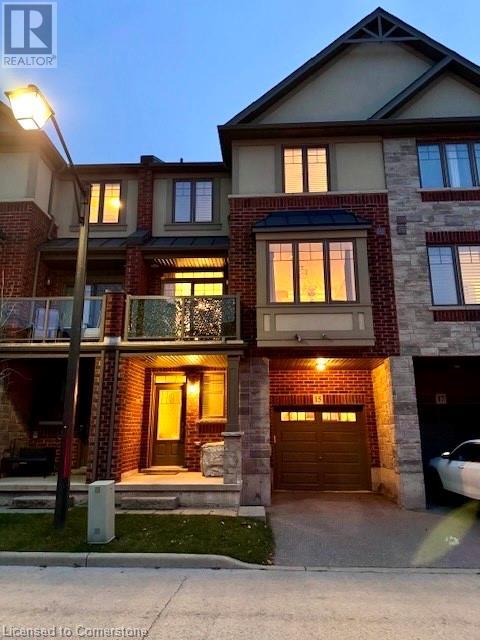15 Farley Lane Ancaster, Ontario L9G 0G7
2 Bedroom
3 Bathroom
1344 sqft
3 Level
Central Air Conditioning
Forced Air
$2,600 Monthly
Insurance
Enjoy the convenience of a prime location near schools, parks, and amenities at 15 Farley Lane in Ancaster! This beautifully maintained townhouse with 2 Beds, 2 1/2 Baths including ensuite, offers a perfect blend of style and comfort. Featuring dark engineered hardwood floors, a gourmet kitchen with granite countertops, and an inviting open-concept layout, this home is ideal for modern living. Book your showing today. (id:59646)
Property Details
| MLS® Number | 40682157 |
| Property Type | Single Family |
| Amenities Near By | Golf Nearby, Hospital, Schools |
| Features | Southern Exposure, Paved Driveway |
| Parking Space Total | 2 |
Building
| Bathroom Total | 3 |
| Bedrooms Above Ground | 2 |
| Bedrooms Total | 2 |
| Appliances | Dryer, Refrigerator, Stove, Washer, Microwave Built-in |
| Architectural Style | 3 Level |
| Basement Development | Partially Finished |
| Basement Type | Full (partially Finished) |
| Constructed Date | 2017 |
| Construction Style Attachment | Link |
| Cooling Type | Central Air Conditioning |
| Exterior Finish | Brick Veneer, Stucco |
| Foundation Type | Poured Concrete |
| Half Bath Total | 1 |
| Heating Fuel | Natural Gas |
| Heating Type | Forced Air |
| Stories Total | 3 |
| Size Interior | 1344 Sqft |
| Type | Row / Townhouse |
| Utility Water | Municipal Water |
Parking
| Attached Garage |
Land
| Access Type | Road Access, Highway Access, Highway Nearby |
| Acreage | No |
| Land Amenities | Golf Nearby, Hospital, Schools |
| Sewer | Municipal Sewage System |
| Size Depth | 40 Ft |
| Size Frontage | 21 Ft |
| Size Total Text | Unknown |
| Zoning Description | Rm5-660 |
Rooms
| Level | Type | Length | Width | Dimensions |
|---|---|---|---|---|
| Second Level | 2pc Bathroom | 4'0'' x 5'0'' | ||
| Second Level | Kitchen | 10'0'' x 8'0'' | ||
| Second Level | Dining Room | 11'9'' x 8'5'' | ||
| Second Level | Living Room | 11'5'' x 16'6'' | ||
| Third Level | Laundry Room | 6'0'' x 8'0'' | ||
| Third Level | 4pc Bathroom | Measurements not available | ||
| Third Level | Bedroom | 11'0'' x 8'11'' | ||
| Third Level | 4pc Bathroom | Measurements not available | ||
| Third Level | Primary Bedroom | 11'11'' x 10'11'' | ||
| Main Level | Den | 12'0'' x 10'9'' |
https://www.realtor.ca/real-estate/27696209/15-farley-lane-ancaster
Interested?
Contact us for more information







