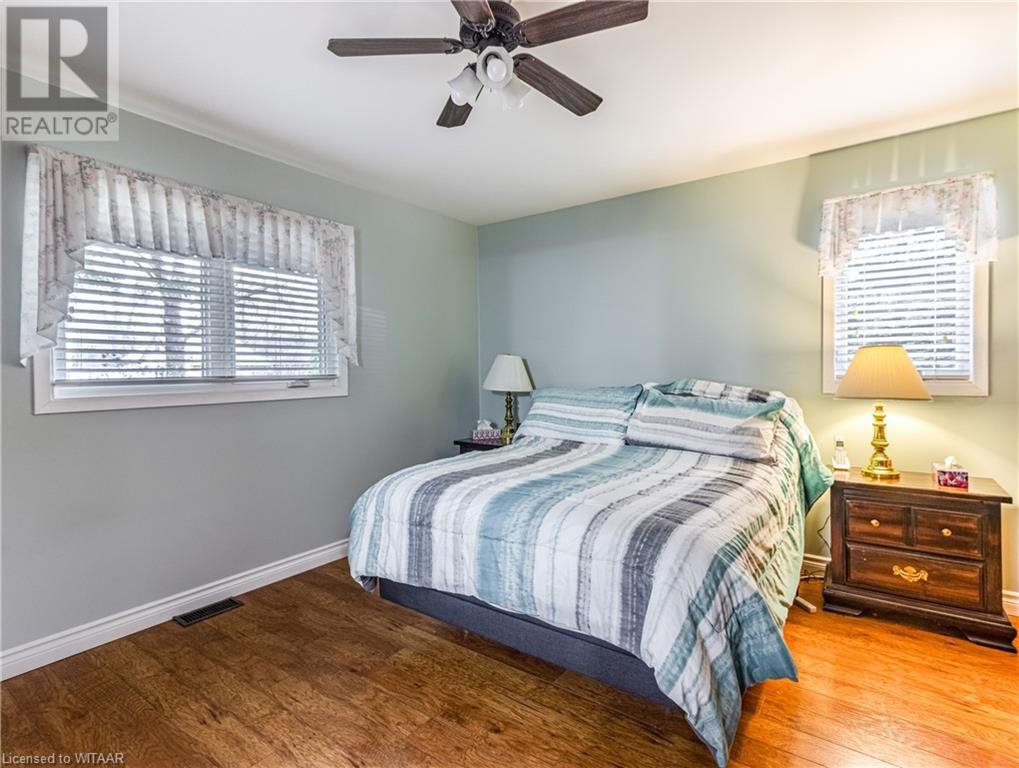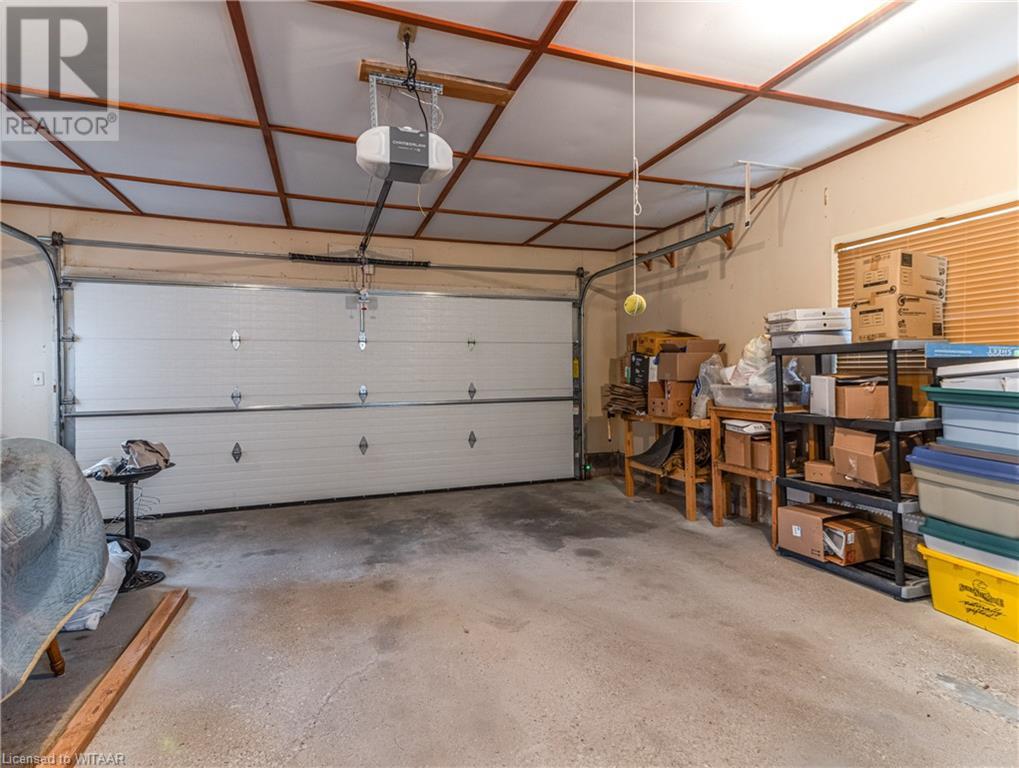3 Bedroom
3 Bathroom
Fireplace
Central Air Conditioning
Acreage
Lawn Sprinkler
$674,900
NOW'S YOUR CHANCE to live on Clear Valley Drive in Tillsonburg! Located on a quiet and desirable street within the Westfield School District. This 2 storey home features 3 spacious bedrooms, 2.5 baths, updated flooring and paint throughout(2013), vaulted ceiling, gas fireplace, spacious lower level rec room, nice pie-shaped lot and a 2 car garage. Enjoy your morning coffee on the front porch and host family gatherings on your rear deck with a large awning that provides shade in the hot summer months. Outside features also include interlock driveway, lawn sprinkler system, 2 sheds, one can be converted back to a greenhouse and the other shed houses yard equipment and storage for patio furniture. For those having mobility issues this home is perfect as there are 2 chair lifts and a walk in tub, as well as the primary bedroom being located on the main level with two closets and en-suite privileges to a 3 pcs. bath. Measurement are approx. (id:59646)
Property Details
|
MLS® Number
|
X11623326 |
|
Property Type
|
Single Family |
|
Amenities Near By
|
Hospital |
|
Easement
|
Unknown |
|
Parking Space Total
|
6 |
|
Structure
|
Porch, Greenhouse |
Building
|
Bathroom Total
|
3 |
|
Bedrooms Above Ground
|
3 |
|
Bedrooms Total
|
3 |
|
Age
|
31 To 50 Years |
|
Appliances
|
Dishwasher, Dryer, Freezer, Furniture, Garage Door Opener, Stove, Washer, Window Coverings, Refrigerator |
|
Basement Development
|
Finished |
|
Basement Type
|
Full (finished) |
|
Construction Style Attachment
|
Detached |
|
Cooling Type
|
Central Air Conditioning |
|
Exterior Finish
|
Brick |
|
Fireplace Present
|
Yes |
|
Fireplace Total
|
1 |
|
Foundation Type
|
Poured Concrete |
|
Half Bath Total
|
1 |
|
Stories Total
|
2 |
|
Type
|
House |
|
Utility Water
|
Municipal Water |
Parking
Land
|
Acreage
|
Yes |
|
Land Amenities
|
Hospital |
|
Landscape Features
|
Lawn Sprinkler |
|
Sewer
|
Sanitary Sewer |
|
Size Frontage
|
41.94 M |
|
Size Irregular
|
41.94 |
|
Size Total
|
41.9400|under 1/2 Acre |
|
Size Total Text
|
41.9400|under 1/2 Acre |
|
Zoning Description
|
R1 |
Rooms
| Level |
Type |
Length |
Width |
Dimensions |
|
Second Level |
Bedroom |
4.27 m |
3.05 m |
4.27 m x 3.05 m |
|
Second Level |
Bedroom |
4.27 m |
3.35 m |
4.27 m x 3.35 m |
|
Second Level |
Bathroom |
|
|
Measurements not available |
|
Basement |
Laundry Room |
|
|
Measurements not available |
|
Basement |
Other |
|
|
Measurements not available |
|
Basement |
Cold Room |
|
|
Measurements not available |
|
Basement |
Workshop |
|
|
Measurements not available |
|
Basement |
Bathroom |
|
|
Measurements not available |
|
Basement |
Recreational, Games Room |
|
|
Measurements not available |
|
Main Level |
Kitchen |
2.74 m |
3.35 m |
2.74 m x 3.35 m |
|
Main Level |
Living Room |
5.03 m |
3.81 m |
5.03 m x 3.81 m |
|
Main Level |
Dining Room |
4.57 m |
3.81 m |
4.57 m x 3.81 m |
|
Main Level |
Primary Bedroom |
5.94 m |
4.57 m |
5.94 m x 4.57 m |
|
Main Level |
Bathroom |
|
|
Measurements not available |
https://www.realtor.ca/real-estate/27697168/15-clear-valley-drive-tillsonburg

































