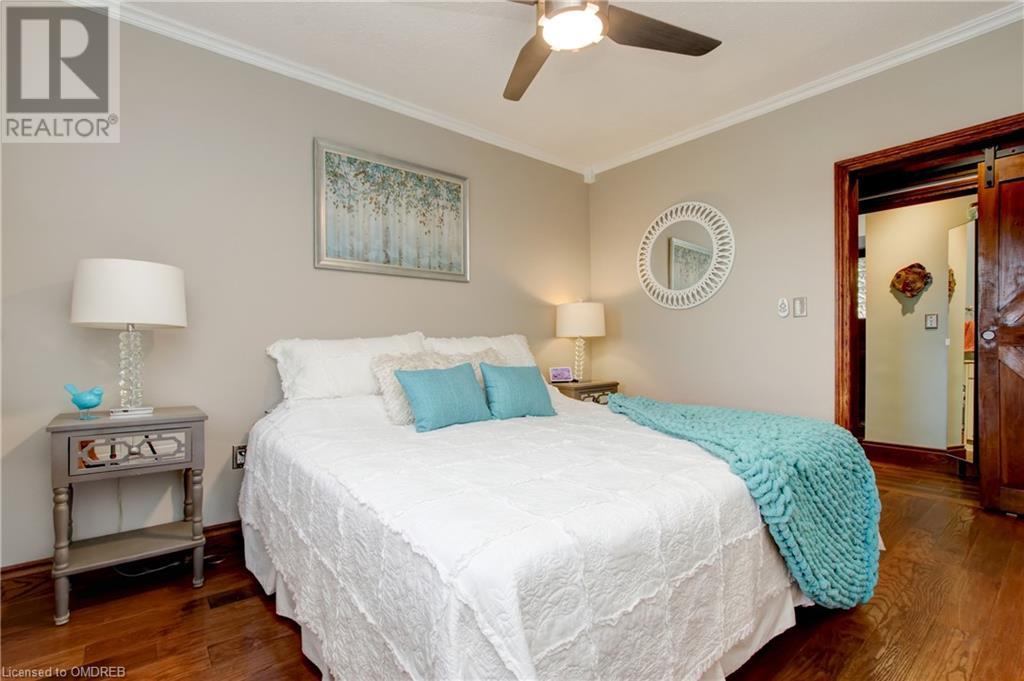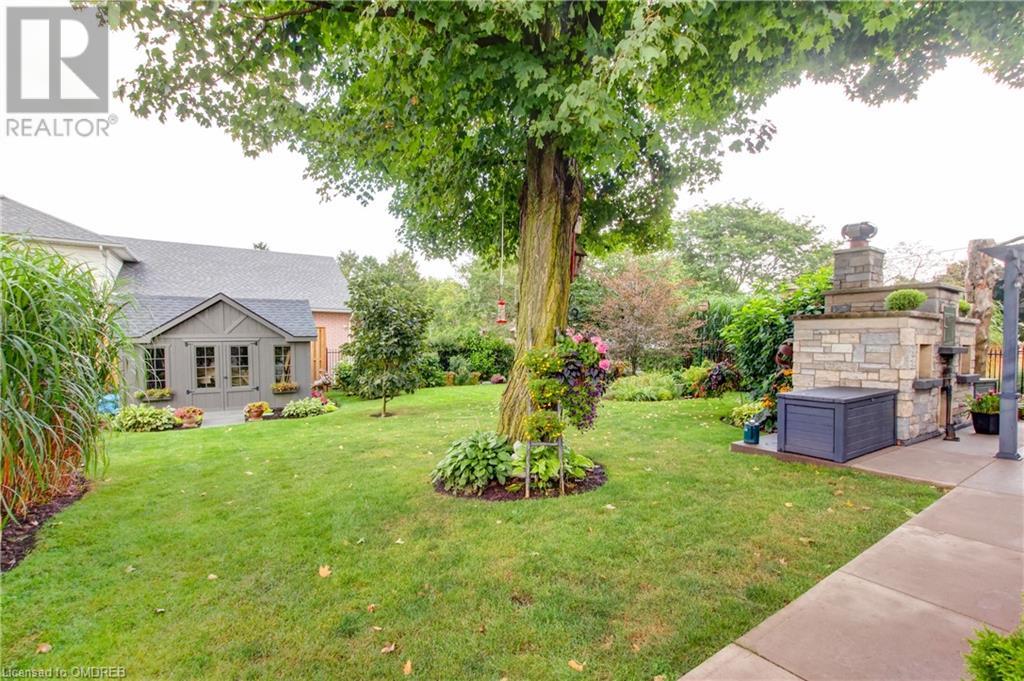4 Bedroom
2 Bathroom
2105 sqft
Fireplace
Central Air Conditioning
Forced Air
$999,900
Live, work and play with this versatile and fully upgraded home in Glanbrook. Situated in a peaceful rural setting on a fully landscaped 61’x177’ lot with high visibility, this property offers many possibilities. The main floor features a spacious formal living/dining room, convenient laundry room, primary bedroom and a trendy 3pc bath with seamless glass shower. The custom kitchen with granite countertops, stainless steel appliances and a stylish hammered copper sink is open to a cozy family room addition with gas fireplace and walk-out to the yard; a great set-up for entertaining. Hardwood stairs lead up to 2 more bedrooms, while the lower level with private separate entrance is currently being used as a successful beauty salon. With a kitchenette, full bath, bedroom, roughed-in laundry and recreation space, it could easily be used as a nanny suite or an independent living space for extended family. Gorgeous fully fenced yard showcases extensive gardens, multiple concrete patio seating areas, relaxing hot tub, large custom shed as well as one-of-a-kind artisan built stone fireplace/pizza oven. Bonus: oversized climate-controlled garage with new 200amp electrical panel and ample driveway parking. Enjoy a country setting just minutes away from all amenities and major highways. This home has been meticulously maintained and lovingly cared for, don’t miss this rare opportunity! (id:59646)
Property Details
|
MLS® Number
|
40668373 |
|
Property Type
|
Single Family |
|
Amenities Near By
|
Golf Nearby, Park, Place Of Worship, Public Transit, Shopping |
|
Community Features
|
Quiet Area |
|
Parking Space Total
|
7 |
Building
|
Bathroom Total
|
2 |
|
Bedrooms Above Ground
|
3 |
|
Bedrooms Below Ground
|
1 |
|
Bedrooms Total
|
4 |
|
Appliances
|
Central Vacuum, Dishwasher, Dryer, Refrigerator, Stove, Washer, Window Coverings, Hot Tub |
|
Basement Development
|
Finished |
|
Basement Type
|
Full (finished) |
|
Constructed Date
|
1956 |
|
Construction Style Attachment
|
Detached |
|
Cooling Type
|
Central Air Conditioning |
|
Exterior Finish
|
Brick, Stucco, Vinyl Siding |
|
Fireplace Present
|
Yes |
|
Fireplace Total
|
1 |
|
Foundation Type
|
Block |
|
Heating Fuel
|
Natural Gas |
|
Heating Type
|
Forced Air |
|
Size Interior
|
2105 Sqft |
|
Type
|
House |
|
Utility Water
|
Municipal Water |
Parking
Land
|
Access Type
|
Highway Access |
|
Acreage
|
No |
|
Land Amenities
|
Golf Nearby, Park, Place Of Worship, Public Transit, Shopping |
|
Sewer
|
Municipal Sewage System |
|
Size Depth
|
177 Ft |
|
Size Frontage
|
61 Ft |
|
Size Total Text
|
Under 1/2 Acre |
|
Zoning Description
|
Er-110 |
Rooms
| Level |
Type |
Length |
Width |
Dimensions |
|
Second Level |
Bedroom |
|
|
11'5'' x 10'4'' |
|
Second Level |
Bedroom |
|
|
11'7'' x 11'11'' |
|
Basement |
4pc Bathroom |
|
|
Measurements not available |
|
Basement |
Recreation Room |
|
|
15'10'' x 15'8'' |
|
Basement |
Other |
|
|
15'10'' x 11'10'' |
|
Basement |
Bedroom |
|
|
11'4'' x 9'10'' |
|
Main Level |
3pc Bathroom |
|
|
Measurements not available |
|
Main Level |
Primary Bedroom |
|
|
11'9'' x 9'11'' |
|
Main Level |
Laundry Room |
|
|
6'1'' x 10'3'' |
|
Main Level |
Family Room |
|
|
18'11'' x 17'2'' |
|
Main Level |
Kitchen |
|
|
15'11'' x 14'8'' |
|
Main Level |
Living Room/dining Room |
|
|
8'11'' x 29'7'' |
https://www.realtor.ca/real-estate/27575453/8494-20-road-e-hamilton





















































