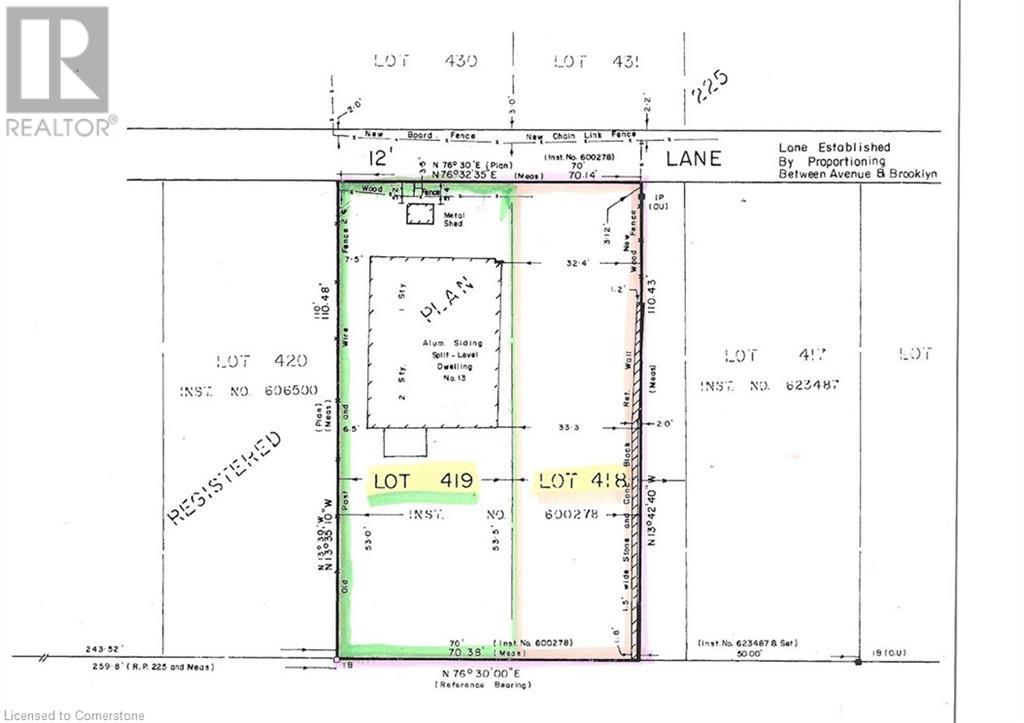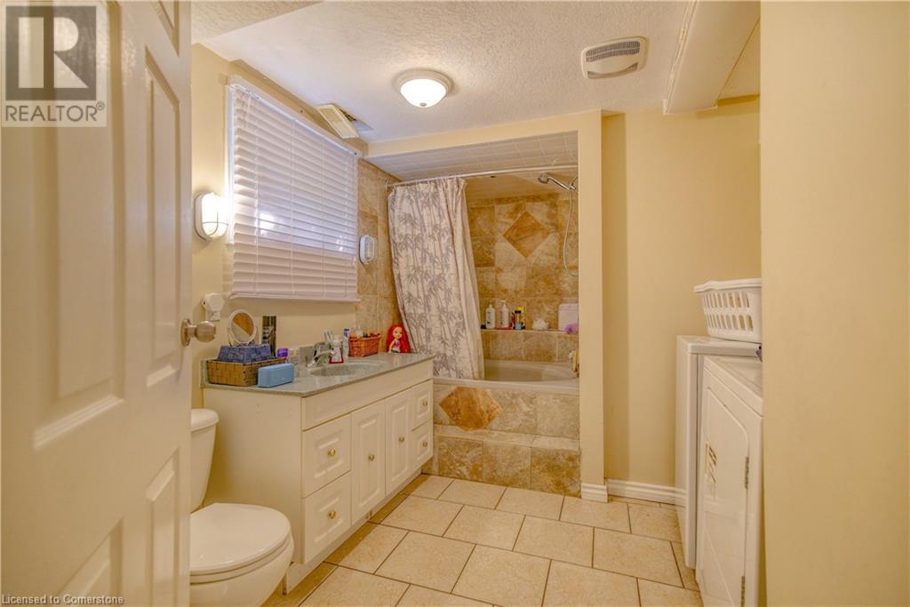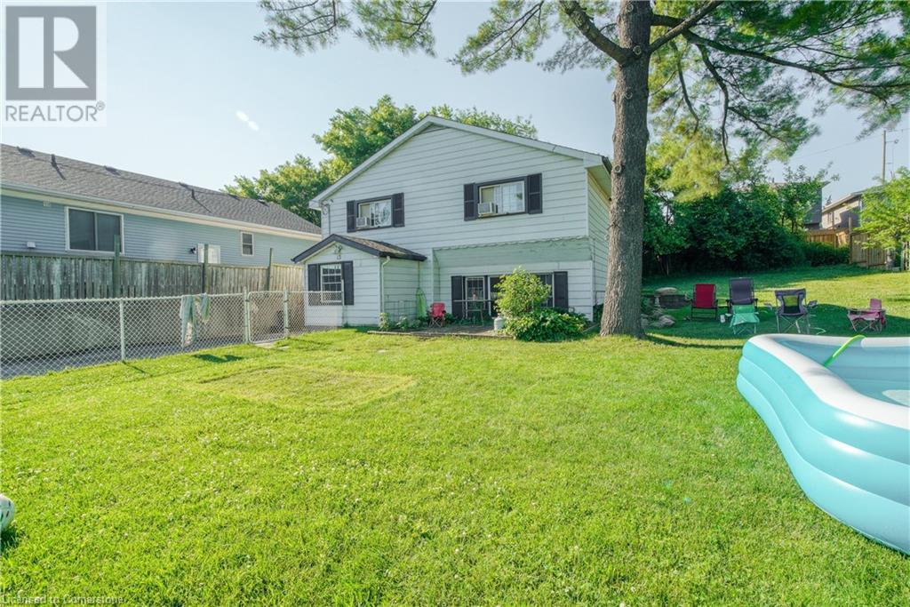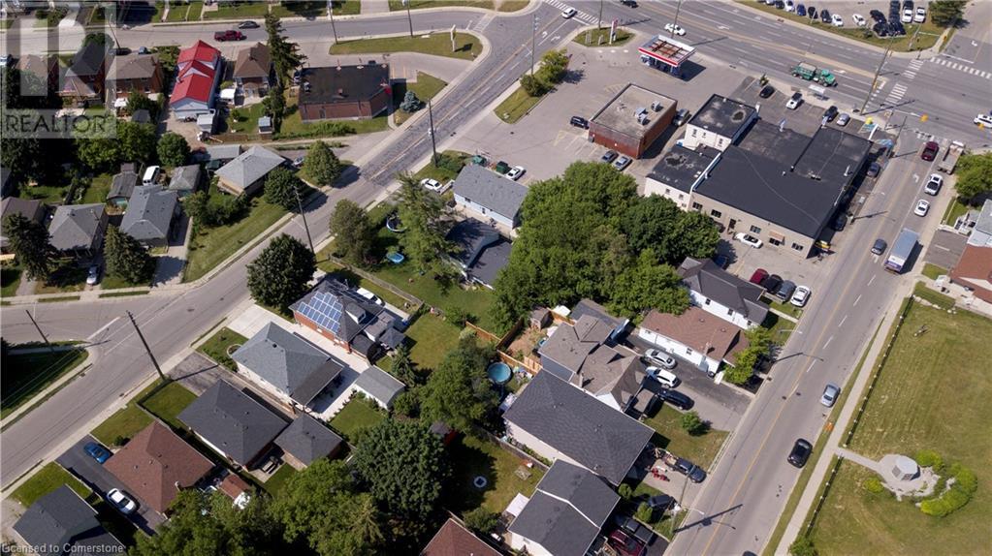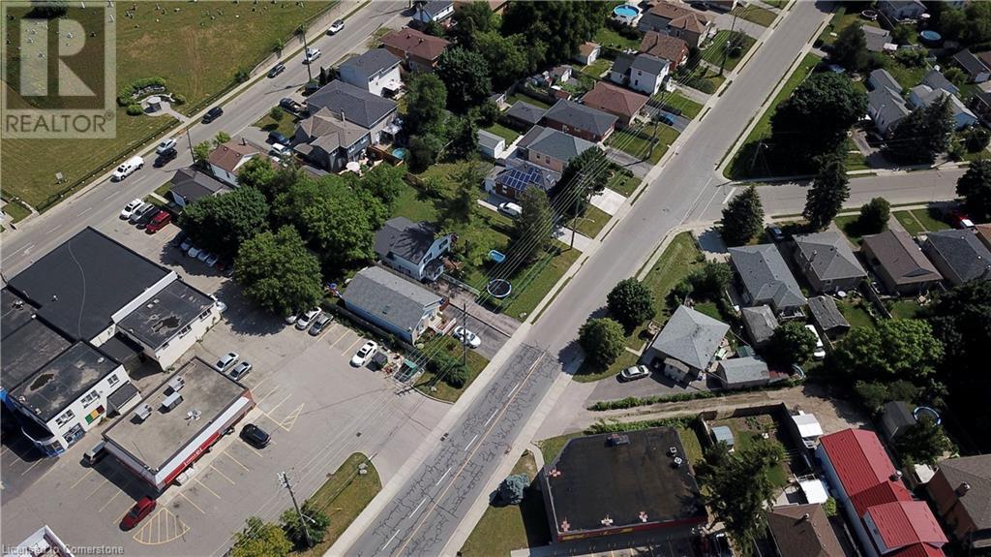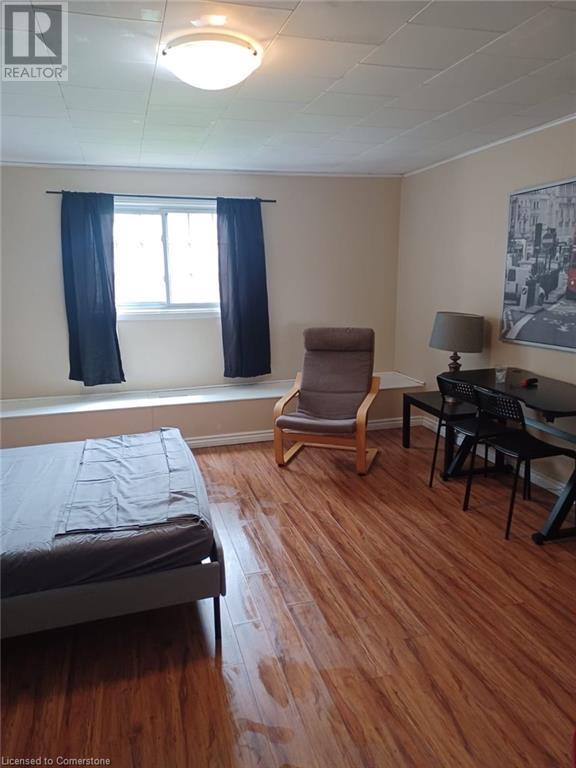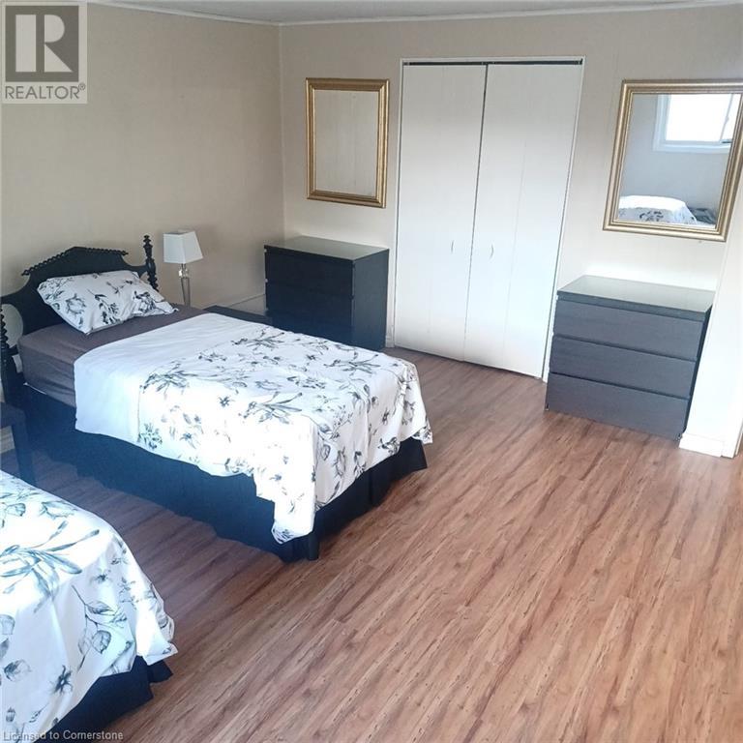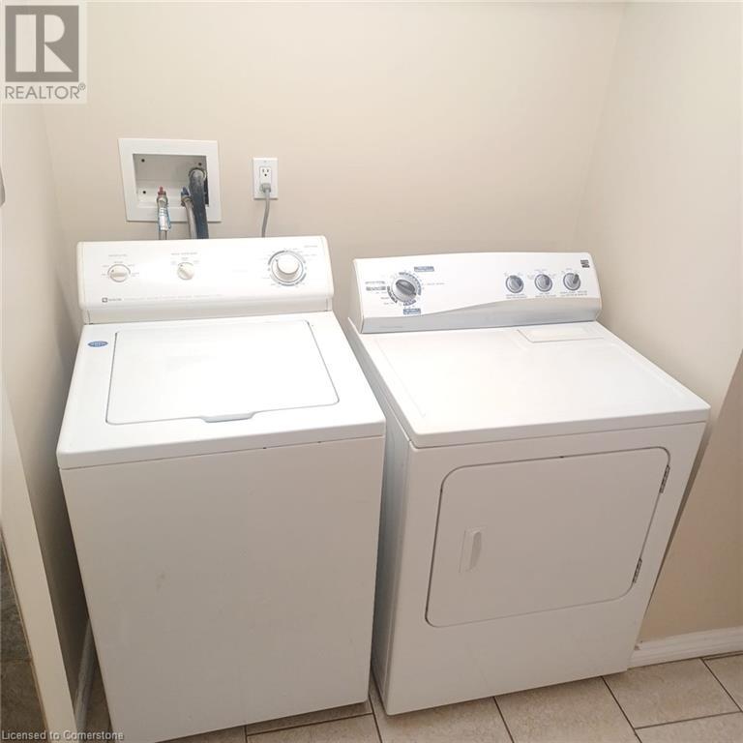13 Brooklyne Road Cambridge, Ontario N1R 1C4
4 Bedroom
2 Bathroom
1794 sqft
2 Level
Window Air Conditioner
Forced Air
$899,900
Excellent development property within 100 M of the future LRT route and Cambridge's Delta intersection. It is within minutes to the 401, has accesss to public transit, shopping, parks and schools. This 70' x 110' lot has potential for severance. The highest and best use is an intensified use. The home is 4 bedrooms, 2 bathrooms, and is rented. This is an excellent opportunity for an urban intensification build! (id:59646)
Property Details
| MLS® Number | 40677601 |
| Property Type | Single Family |
| Equipment Type | Water Heater |
| Parking Space Total | 3 |
| Rental Equipment Type | Water Heater |
| Structure | Shed |
Building
| Bathroom Total | 2 |
| Bedrooms Above Ground | 4 |
| Bedrooms Total | 4 |
| Appliances | Dishwasher, Dryer, Refrigerator, Stove, Washer, Hood Fan |
| Architectural Style | 2 Level |
| Basement Type | None |
| Constructed Date | 1952 |
| Construction Style Attachment | Detached |
| Cooling Type | Window Air Conditioner |
| Exterior Finish | Aluminum Siding, Vinyl Siding |
| Foundation Type | Block |
| Half Bath Total | 1 |
| Heating Fuel | Natural Gas |
| Heating Type | Forced Air |
| Stories Total | 2 |
| Size Interior | 1794 Sqft |
| Type | House |
| Utility Water | Municipal Water |
Land
| Acreage | No |
| Fence Type | Fence |
| Sewer | Municipal Sewage System |
| Size Depth | 110 Ft |
| Size Frontage | 70 Ft |
| Size Total Text | Under 1/2 Acre |
| Zoning Description | R5 |
Rooms
| Level | Type | Length | Width | Dimensions |
|---|---|---|---|---|
| Second Level | Bedroom | 15'0'' x 14'6'' | ||
| Second Level | Bedroom | 15'0'' x 14'7'' | ||
| Second Level | 2pc Bathroom | 9'8'' x 7'0'' | ||
| Main Level | Bedroom | 11'6'' x 9'8'' | ||
| Main Level | Bedroom | 14'3'' x 10'4'' | ||
| Main Level | Laundry Room | 3'10'' x 4'4'' | ||
| Main Level | 4pc Bathroom | 12'3'' x 9'1'' | ||
| Main Level | Kitchen | 12'6'' x 7'5'' | ||
| Main Level | Dining Room | 12'6'' x 12'1'' | ||
| Main Level | Living Room | 14'0'' x 13'6'' |
https://www.realtor.ca/real-estate/27658949/13-brooklyne-road-cambridge
Interested?
Contact us for more information


