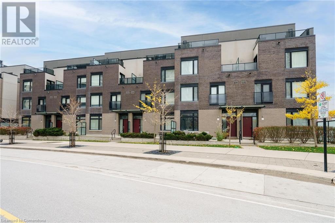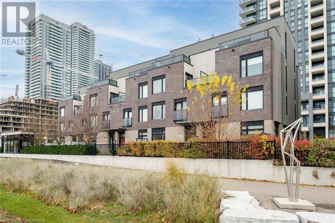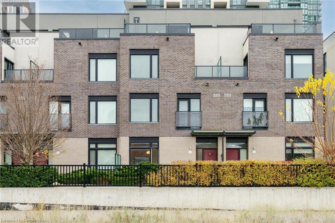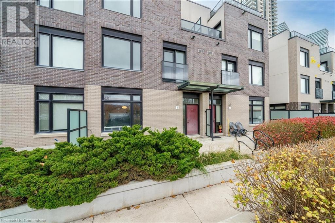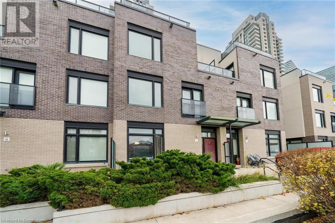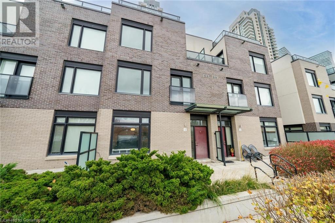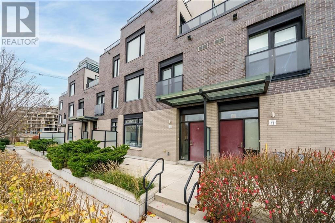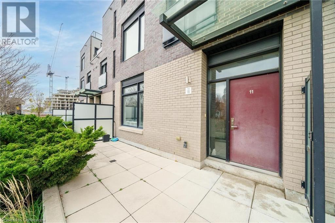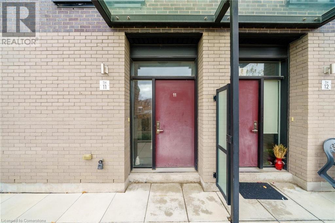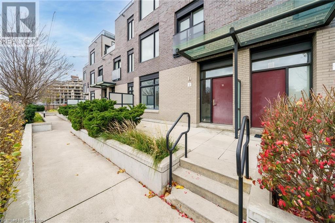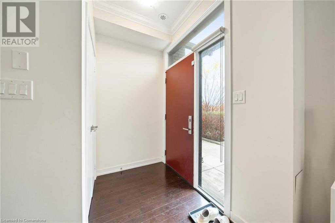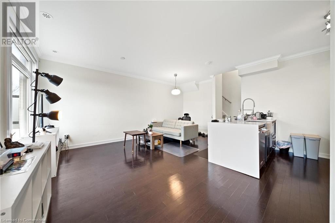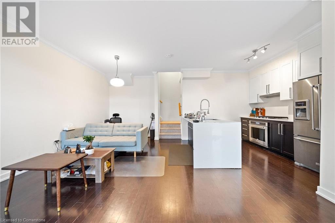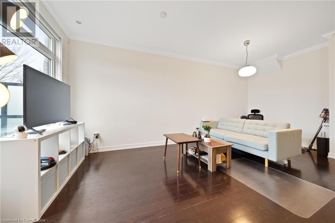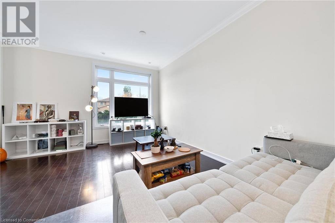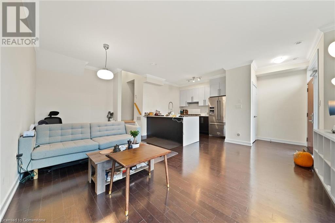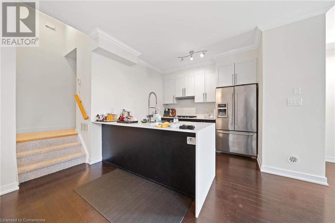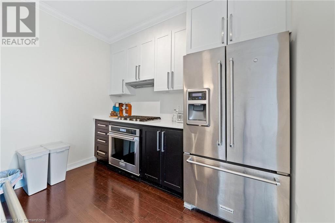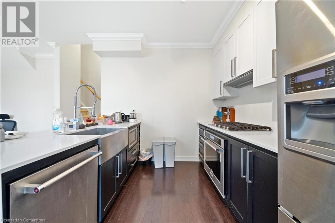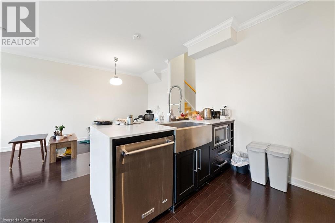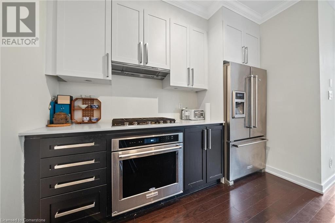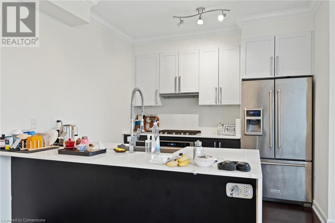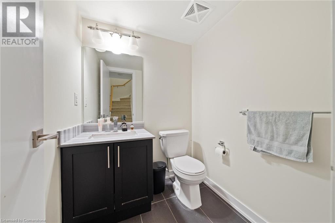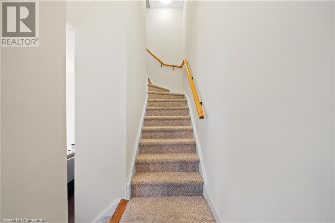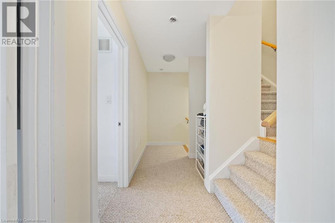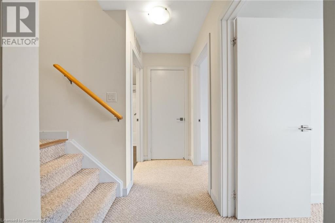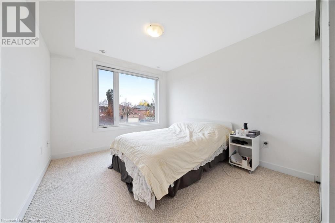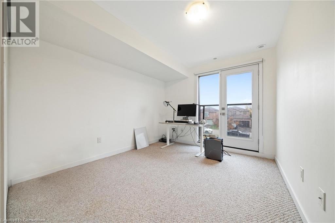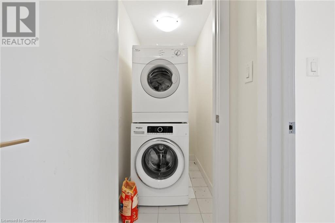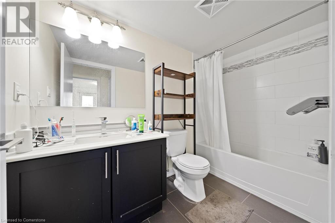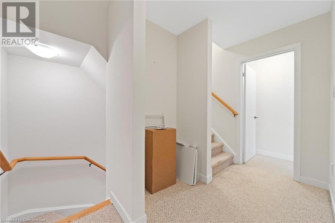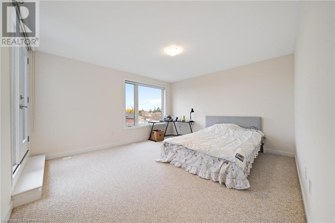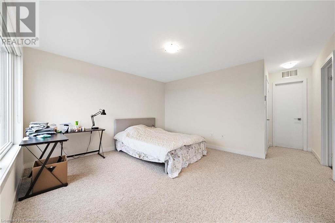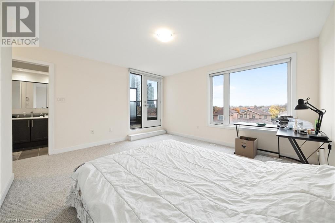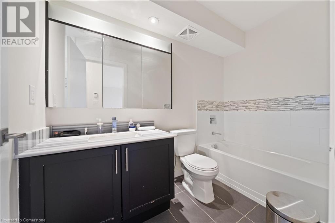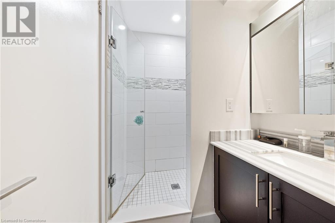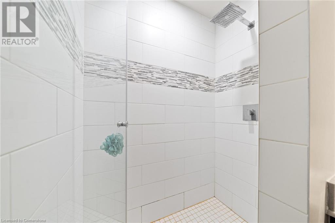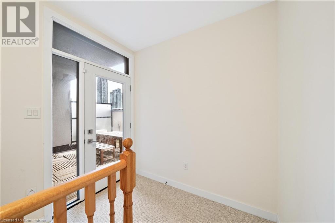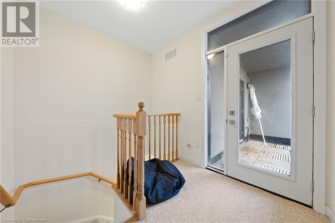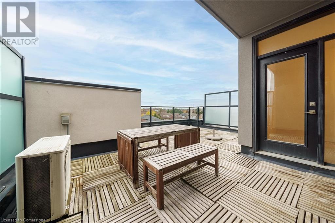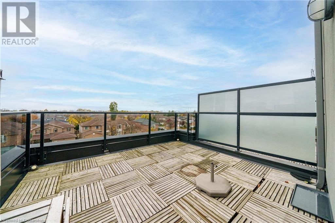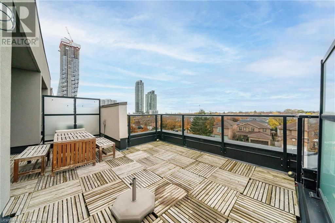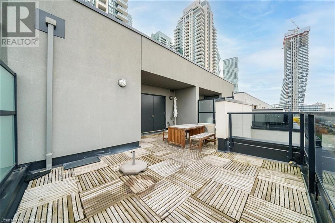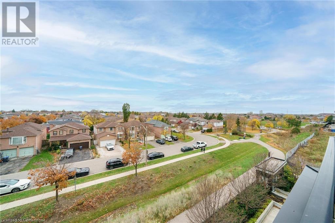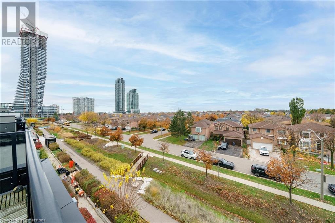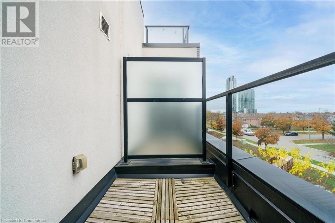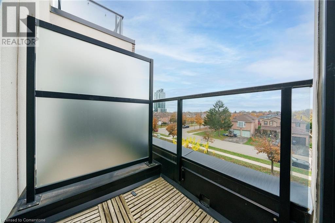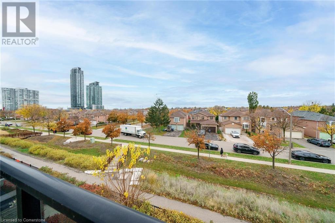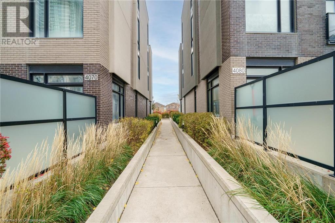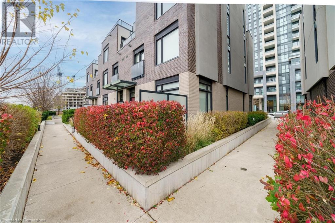4080 Parkside Village Drive Unit# 11 Mississauga, Ontario L5B 3M8
3 Bedroom
3 Bathroom
1700 sqft
3 Level
Central Air Conditioning
Forced Air
$4,000 Monthly
Cable TV
Please contact listing agent for any further questions. (id:59646)
Property Details
| MLS® Number | 40678323 |
| Property Type | Single Family |
| Amenities Near By | Park, Place Of Worship, Playground, Public Transit, Schools, Shopping |
| Community Features | Community Centre, School Bus |
| Equipment Type | Water Heater |
| Features | Balcony |
| Parking Space Total | 2 |
| Rental Equipment Type | Water Heater |
| Storage Type | Locker |
Building
| Bathroom Total | 3 |
| Bedrooms Above Ground | 3 |
| Bedrooms Total | 3 |
| Appliances | Dishwasher, Dryer, Refrigerator, Stove, Washer, Microwave Built-in, Gas Stove(s), Hood Fan |
| Architectural Style | 3 Level |
| Basement Type | None |
| Constructed Date | 2015 |
| Construction Style Attachment | Attached |
| Cooling Type | Central Air Conditioning |
| Exterior Finish | Brick |
| Fire Protection | None |
| Foundation Type | Poured Concrete |
| Half Bath Total | 1 |
| Heating Type | Forced Air |
| Stories Total | 3 |
| Size Interior | 1700 Sqft |
| Type | Row / Townhouse |
| Utility Water | Municipal Water |
Parking
| Underground | |
| None |
Land
| Access Type | Highway Access |
| Acreage | No |
| Land Amenities | Park, Place Of Worship, Playground, Public Transit, Schools, Shopping |
| Sewer | Municipal Sewage System |
| Size Total Text | Under 1/2 Acre |
| Zoning Description | Cc4-5 |
Rooms
| Level | Type | Length | Width | Dimensions |
|---|---|---|---|---|
| Second Level | 4pc Bathroom | 8'9'' x 5'0'' | ||
| Second Level | Bedroom | 9'5'' x 13'3'' | ||
| Second Level | Bedroom | 10'0'' x 13'3'' | ||
| Third Level | 3pc Bathroom | 12'0'' x 4'10'' | ||
| Third Level | Primary Bedroom | 14'0'' x 19'0'' | ||
| Main Level | 2pc Bathroom | Measurements not available | ||
| Main Level | Living Room/dining Room | 15'9'' x 19'2'' | ||
| Main Level | Eat In Kitchen | 9'4'' x 9'8'' |
https://www.realtor.ca/real-estate/27661687/4080-parkside-village-drive-unit-11-mississauga
Interested?
Contact us for more information

